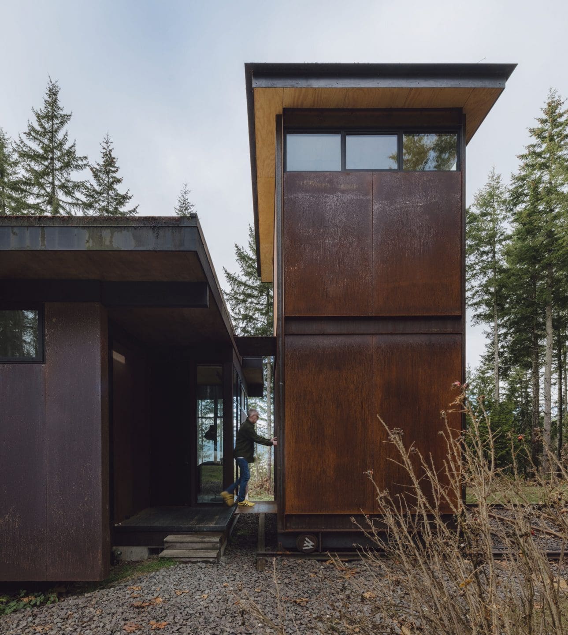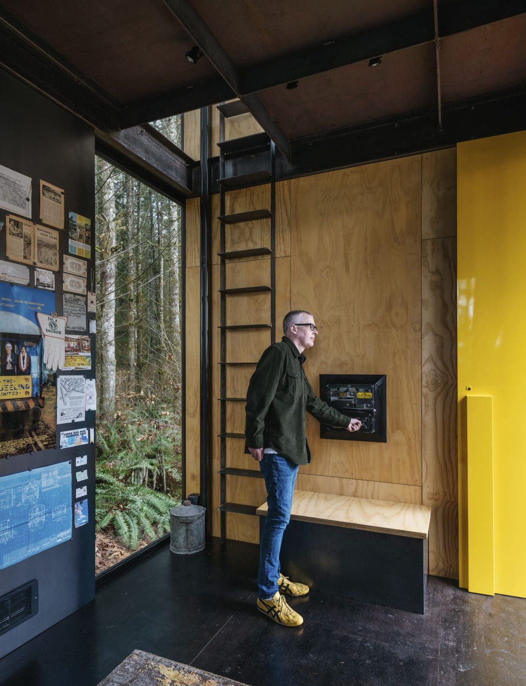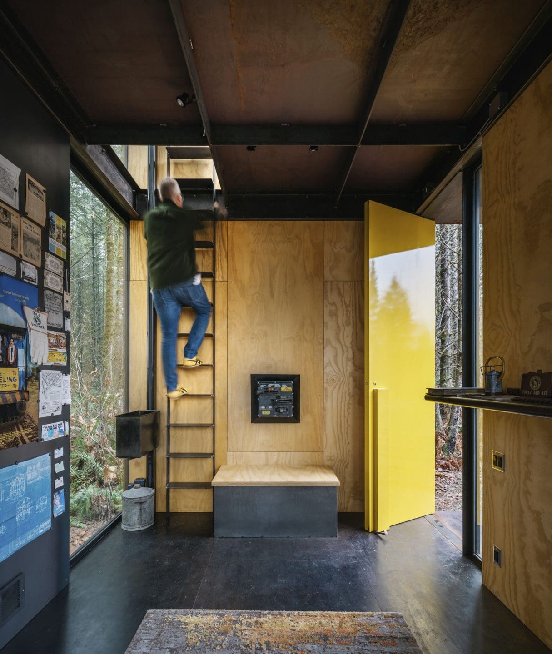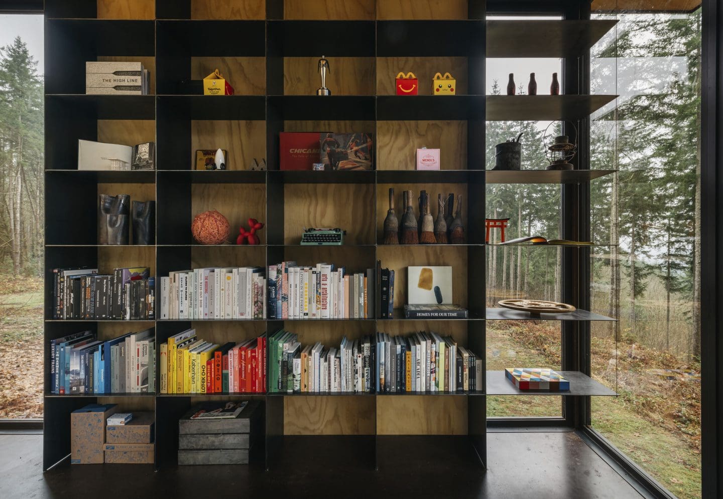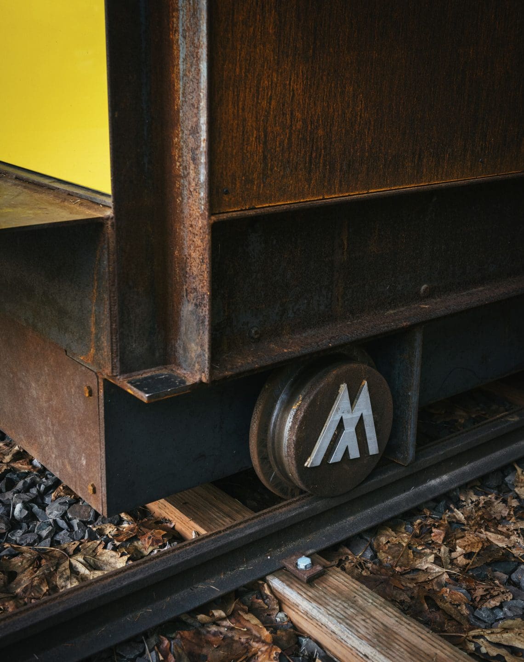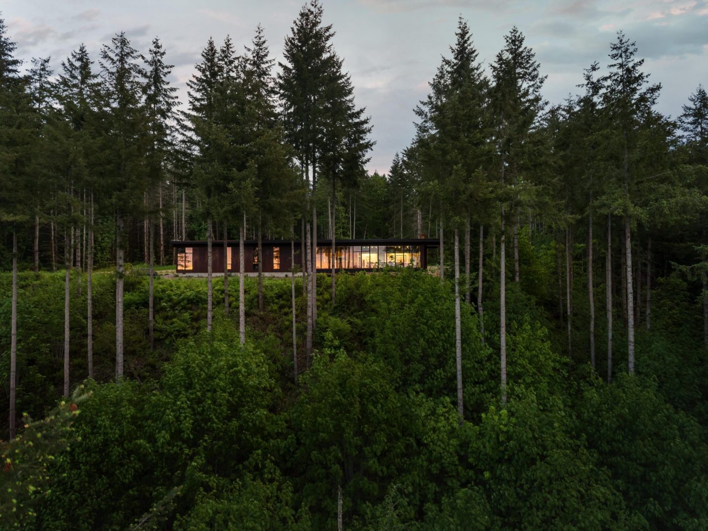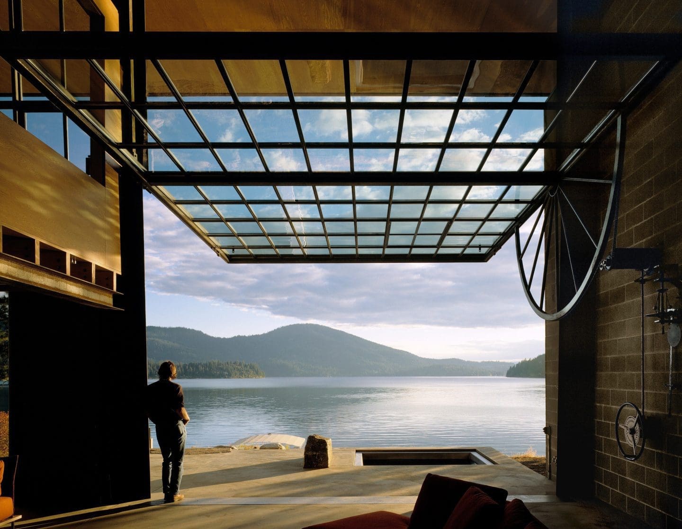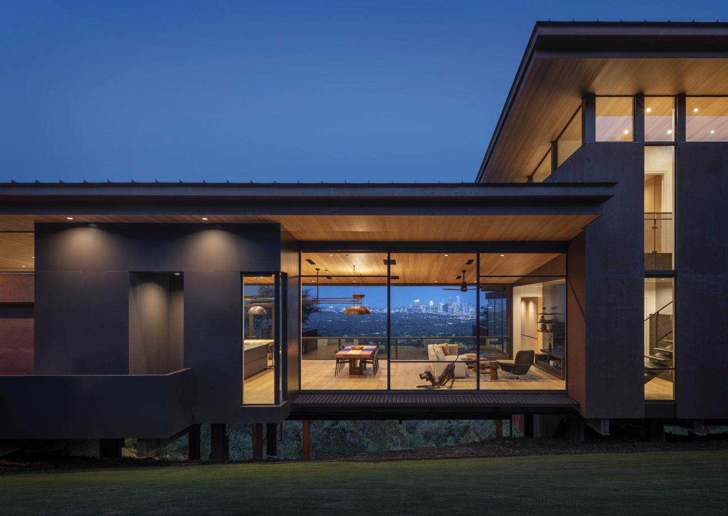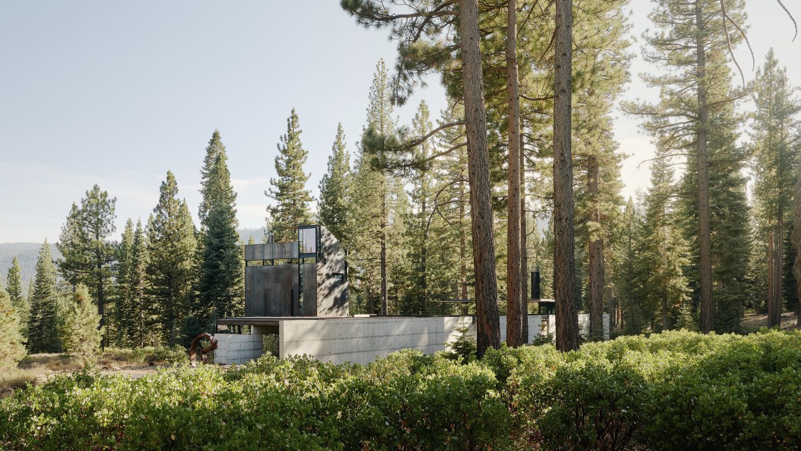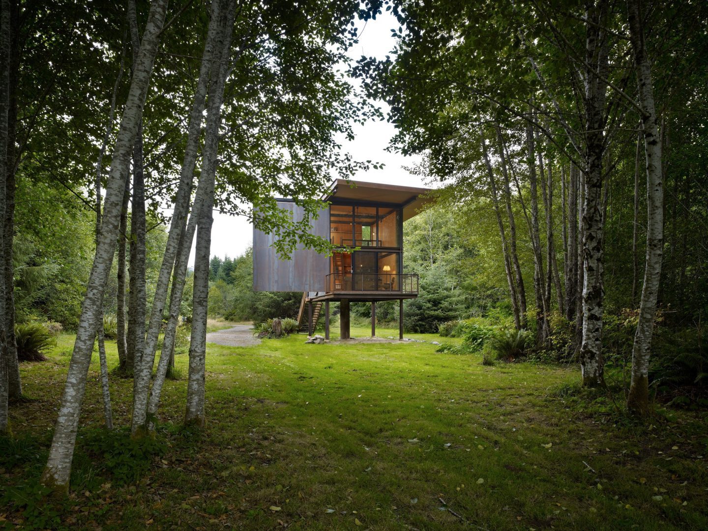Maxon Studio
Carnation, Washington
-
Design Principal
Tom Kundig
Complementing an existing home, also designed by Olson Kundig, Maxon Studio is a dedicated office for the client’s creative branding agency, providing space for both production and quiet reflection. The two-story steel tower is mounted on a 15-foot-gauge railroad track, allowing it to transition from a nested extension of the home’s living space to an independent, detached studio. Maxon Studio reflects the materiality and views of the original home, while translating the home’s horizontal proportions to a vertical arrangement. This contrast creates a dialogue with the existing building as well as a new experience of the heavily wooded site.
The studio’s unique infrastructure is inspired by the legacy of the rail industry in the local region, as well as steel cables and railroad spikes discovered on the site during excavation for the main house. Like a traditional caboose, the studio’s lower level is the main working space, with a built-in desk and numerous shelves for storage and display. A steel-clad wall allows the workspace to be surrounded by visually inspiring materials that can be easily replaced as creative themes and assignments change. The upper level is accessible via a steel ladder, with a small dumbwaiter to transport heavy or bulky items. Envisioned as a calmer zone for creative exploration and restoration, this level functions much like a cupola on a train’s caboose, a high vantage point to look out across the landscape.
Subtle references and industry artifacts throughout the studio further showcase the influence of trains and railway design on the project. The studio’s control panel, which was formerly installed in a Burlington Northern locomotive, has been rewired and adapted to manage electrical acceleration and braking. The color of the studio door matches the original DuPont paint color of the striping on Great Northern trains, while plywood was chosen as interior wall cladding due to its widespread use in railcars. The wooden railroad ties used are authentic to the industry, repurposed from a Great Northern Railroad relay line, though the steel tracks are a much larger gauge than is typically used. Informed by Japanese high-speed railways, the studio track includes a stabilizing bar that will prevent the tower from tipping during an earthquake.
Team
-
Design Principal
-
Principal
-
Gizmologist
Awards
2023
Architect’s Newspaper Best of Design Awards, Honorable Mention, Residential Single-Unit category
Publications
2023
Duong, Amy. “Residence-Attached Railroad Studios.” Trend Hunter, 28 Apr. 2023. Web.
Incredible pictures show wheeled home office on 110ft railroad tracks. MSN (AU), 13 May 2023. Web.
Maxon Studio. Uncrate, 28 Apr. 2023. Web.
McKeough, Tim. “When the Office Itself Makes a Commute” New York Times, 23 Apr. 2023. Print.

