A new high-rise residential development in Chelsea, The Cortland draws inspiration from the neighborhood’s layered industrial and artistic history. Custom interior installations, developed in close collaboration with artists and fabricators, echo the energy of the surrounding urban district. Olson Kundig provided interior architecture and interior design services, while Robert A.M. Stern Architects designed the exterior.
The Cortland
New York City, New York
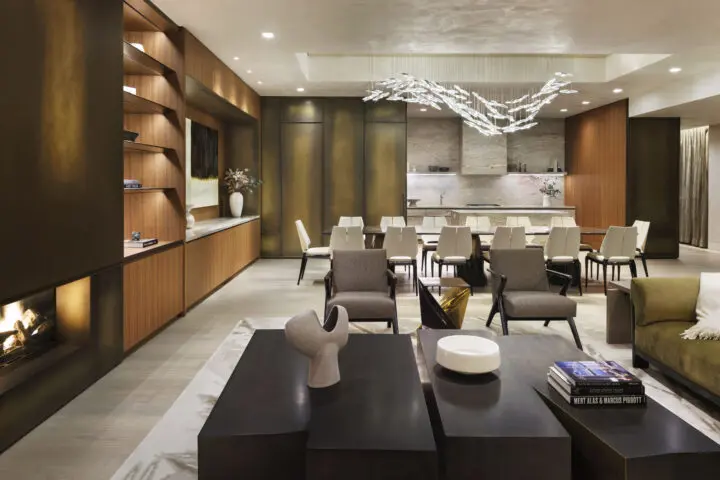

A generous ground-floor lobby links West 23rd Street to the autocourt on the south side and connecting The Cortland’s shared amenity spaces. Stone, wood and metal elements throughout the lobby bring warmth and texture to this space, underscoring the sense of material richness, quality and craft that defines The Cortland’s interiors. A cantilevering reception desk sits across from a seating area and large fireplace; here, a signature kinetic element allows the fireplace screen to be raised and lowered via a mechanical wheel. Overhead, a sculptural lighting fixture by Markus Haase features cast bronze with onyx inlay, complemented by a gold leaf ceiling. East of the lobby, a speakeasy-inspired event lounge with seating, bar and kitchen provides a flexible space to host parties and gatherings.
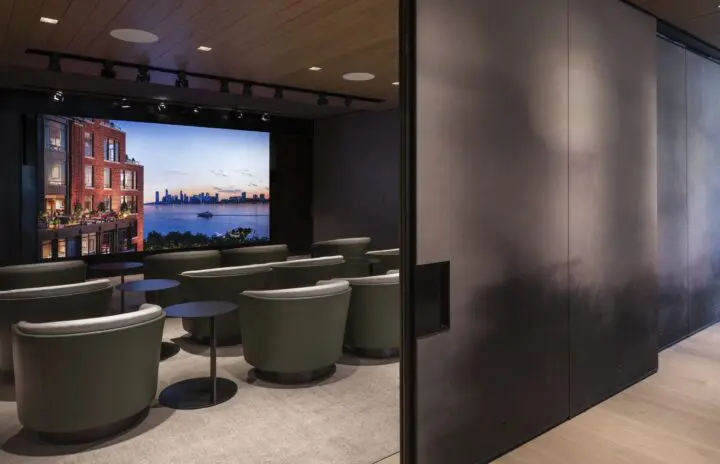
The Cortland explores the essential heritage of a city—its layers of time and perspectives – while juxtaposing that history with a new point of view. The understated drama of the interior design evokes an experience that is both modern and timeless, unexpected and yet familiar.Kirsten Ring Murray, FAIA
Design Principal
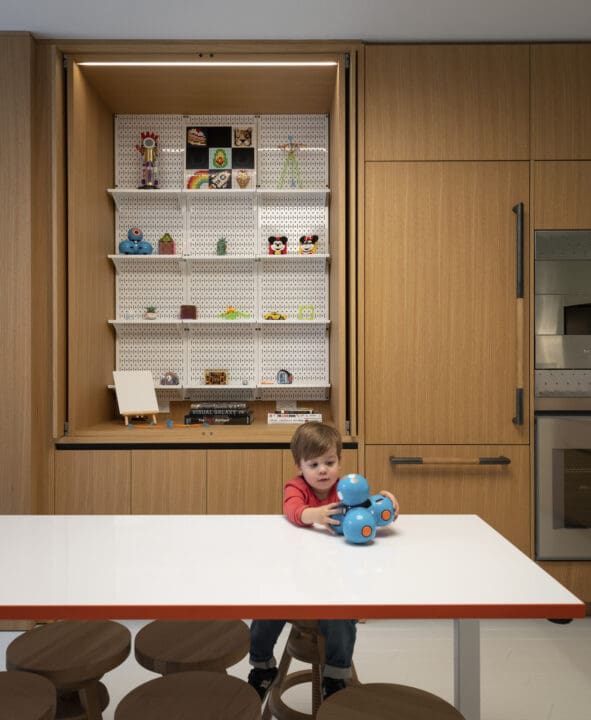
Designed for a family-centered urban lifestyle, adjacent areas to the west of the lobby include multi-functional hangout spaces for all ages. The Sandbox, a maker space and laboratory, features a full working kitchen as well as 3D printers where children can tinker and experiment. A family room with comfortable seating, games, ping pong and built-in TVs connects to an immersive theater and screening room, as well as a VR lounge. Sliding walls between each room allow them to be combined to form one large gathering space or divided into distinct zones.

One of The Cortland’s most unique amenities, The Beluga Pod is an imaginative double-height playspace that draws inspiration from a rare whale sighting in the Hudson River. From the lower level, known as The Barnacle, a portal window frames unique views to the below-grade kids’ pool. A rock-climbing wall and suspended netting allow kids to travel to an upper mezzanine, where milled plywood objects create an abstracted whale body and climbing structure. A rippled mirror ceiling echoes the reflection of sunlight on water, further immersing children in this imaginative ecosystem.

Additional amenity areas on the ground floor include a fitness center expressed as a minimal wooden box, with dedicated studios for yoga and Pilates. An open stair connects the ground-level fitness center to the pool area below, drawing daylight to the lower floor. Combining lap pool, hot tub and cold plunge, this area features backlit cast glass walls and stone tiles, with a semi-transparent mesh glass wall to separate the lap pool from the kids’ zone. A spa with treatment room, sauna and locker rooms connects to added activity spaces—including a squash court with half-court basketball, golf simulator and bar/kitchenette—to provide a wide range of options for recreation.
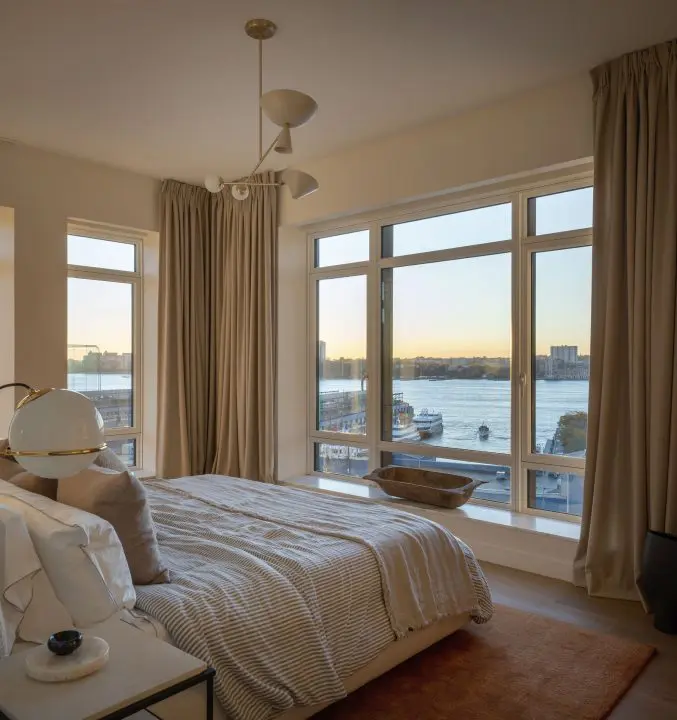
The Cortland’s two distinct volumes—a 25-story tower with Hudson River views and a 15-story, city-facing context tower—feature 144 units. There are 22 unique unit designs within the building, ranging from studios to penthouses to suit a range of lifestyles. Throughout each unit, a modern and tailored interior with clean lines and minimal ornamentation complements The Cortland’s beautifully executed brick exterior. Open floor plans and visual connections to the landscape introduce a West coast design perspective to The Cortland. Kitchens feature white marble countertops and backsplashes, blackened brushed stainless-steel metalwork and custom cabinet pulls. Lacquer-finish kitchen islands with custom inset door hinges open to reveal a hidden bar; lacquer art niches in the kitchens and bathrooms echo this materiality. In the bathrooms, marble cladding and slab tiles balance drama with serenity. Additional features differ by unit type, but include bay windows, built-in kitchen pantries, shared terraces and lavish outdoor patios.
With The Cortland, we wanted to introduce a relaxed, west coast elegance to the established language of New York design. The sophisticated interiors incorporate a material richness that users expect, while sculptural feature elements provide an intriguing contrast. The design plays with expectations of texture and scale.Tom Kundig, FAIA, RIBA
Design Principal
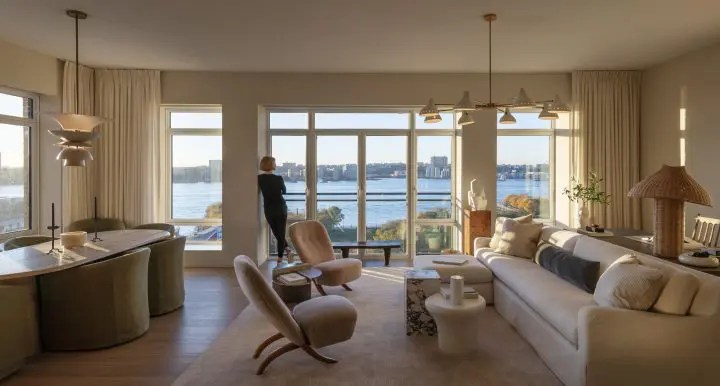


Hale Napo’o
Hanalei, Hawaii

Maxon Studio
Carnation, Washington
Team
Publications
2023
Enjoy Classic NYC-style Living in These Loft-Style Residences. Lux Expose, 20 Jan. 2023. Web.
Inside the most beautiful model units in new development condos. CityRealty, 23 Feb. 2023. Web.
“Luxury Developments Turn Lobby Ceilings into Works of Art.” Lux Expose, 26 Apr. 2023. Web.
New York City Residences with Relaxing Stress-Relieving Spaces. Haven Lifestyles, 23 Mar. 2023. Web.
Super Luxurious Screening Rooms for Oscar Viewing. Lux Expose, 8 Mar. 2023. Web.
2022
“Olson Kundig.” Hospitality Interiors, Jan./Feb. 2022, 60-66. Print.
“Olson Kundig.” Hospitality Interiors, 10 Feb. 2022. Web.
Toastiest Indoor Amenities at the Most Sought After Buildings. Lux Expose, 13 Dec. 2022. Web.
25 New Condo Buildings with Swimming Pools in New York City. CityRealty, 10 Nov. 2022. Web.












