A beachfront family retreat on the north coast of Kauai, Hale Napo’o blurs the lines between indoor and outdoor living. The clients wanted a home that would open up to the surrounding landscape, maximizing access to the expansive views and cooling ocean breezes of Hanalei Bay. The result is a functional island retreat that caters to the family’s casual barefoot lifestyle, while providing a sense of scalability to accommodate both large and intimate gatherings.
Hale Napo’o
Hanalei, Hawaii
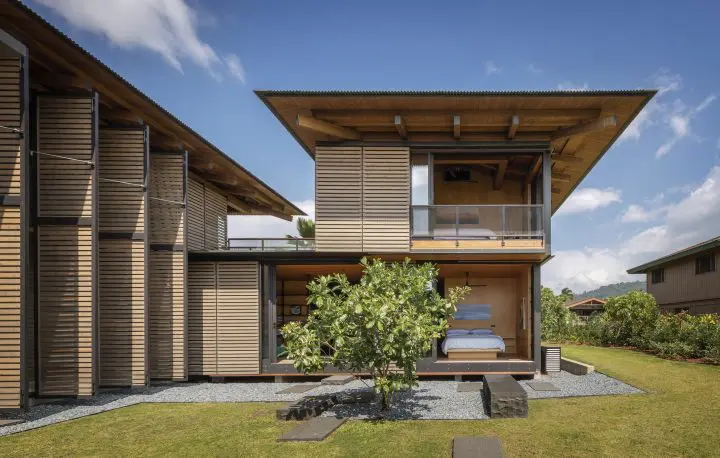
Paying homage to the traditional Dickey-style hip roofs of Hawaii, the corrugated copper roofline of Hale Napo’o is a modern interpretation of the local vernacular. Intersecting perpendicular volumes break up the building’s massing, reducing the overall scale and framing an interior courtyard. The home is unconditioned, relying on passive ventilation from the beach winds through a series of operable shutter screens that wrap most of the building façade. The custom shutter system, crafted from cedar in a steel framework, allows the home to open to views and breezes or to close entirely for protection from harsh weather and as security when the family is away. Japanese birch wall paneling and wood floors throughout the home add to this sense of intimacy with nature, as well as providing a neutral backdrop to the boldly colored furnishings.
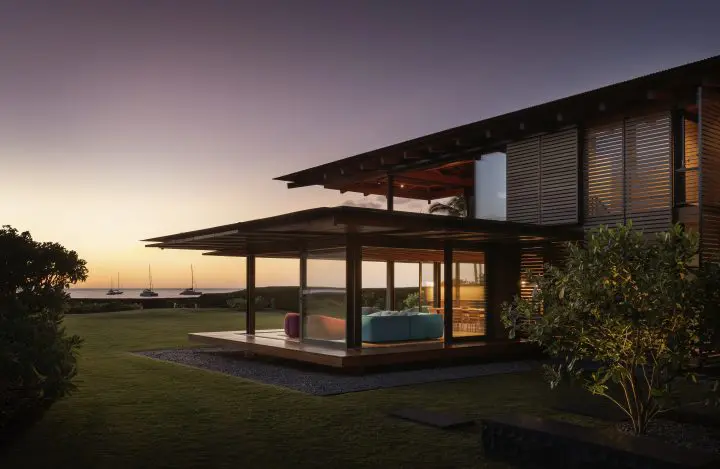
At the main entry, a shutter gate leads to an open-air hallway lined with two-story pivoting louvers that open to a partially enclosed courtyard. A library—featuring a commissioned oil painting by Brian Rutenberg, the clients’ favorite artist and close friend—and guest suite adjacent to this corridor both feature sliding shutters that open these spaces to the courtyard with views through the home to the ocean beyond. The garage doubles as a toy box, storing surfboards and other recreational equipment, with an adjacent outdoor shower.
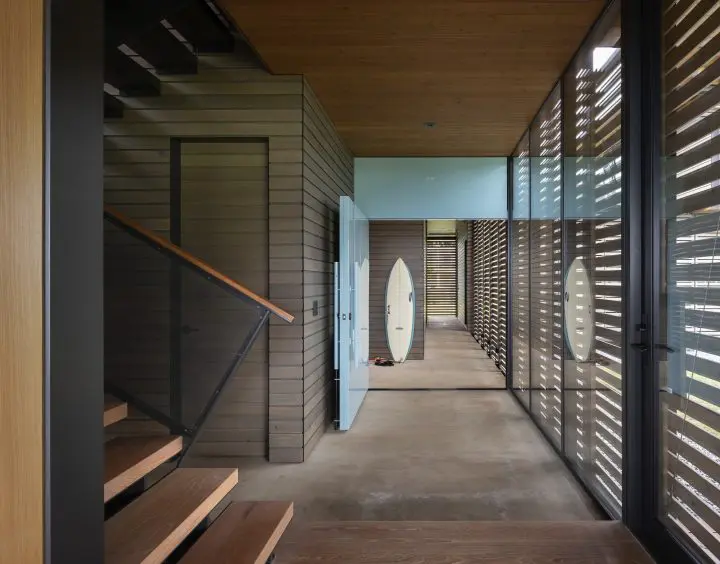
A glossy blue door serves as a portal to the western bar of the home, which contains an open kitchen, dining and living room with expansive views to Hanalei Bay and the mountains Hihimanu, Namolokama, and Mamalahoa. Here, flip-up vertical shutters blur boundaries between inside and outside, with wooden floors extending from the living room to an exterior lanai that floats like a raft above the landscape. A complementary outdoor living room on the home’s upper floor tops this space and provides additional gathering area for family and friends, as well as a cantilevered deck that shades the ground-level lanai. A bunk room for the family’s children acts as a shared sleeping space, and can be reconfigured as the children age. The primary suite is accessed through an elevated outdoor walkway that sets this space apart from the rest of the family-oriented areas on this level, creating a private retreat with views to the bay.
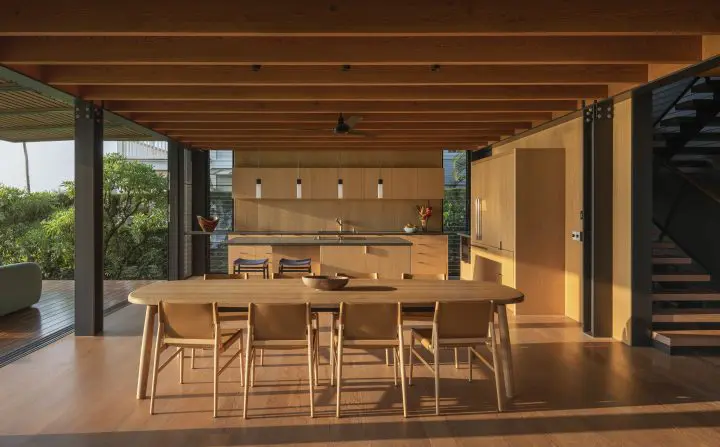
Hale Napo’o is intended to be a very quiet house where the architecture stays beautifully out of the way. This home is able to open up to the Hawaiian climate and lifestyle, or close down when the weather is challenging or the family is away. It’s a classic beach cabin in that way, where residents can be fully immersed in their surroundings.Tom Kundig, FAIA, RIBA
Design Principal
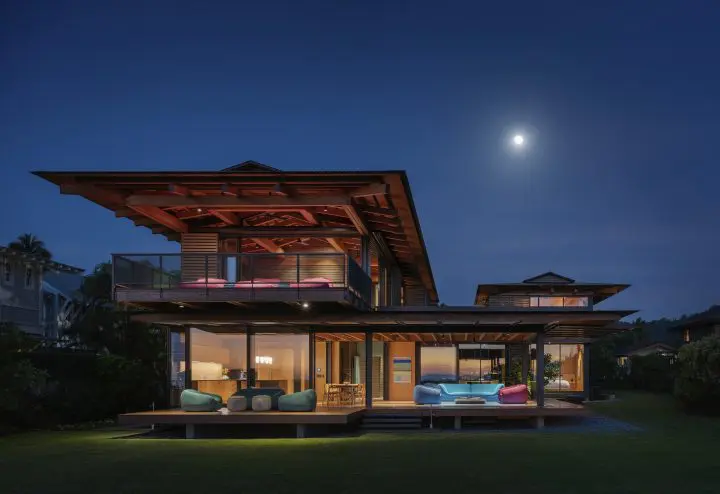
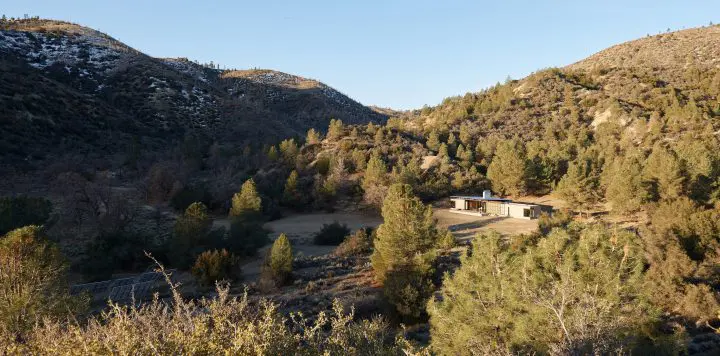

Sawmill
Tehachapi, California

The Cortland
New York City, New York



