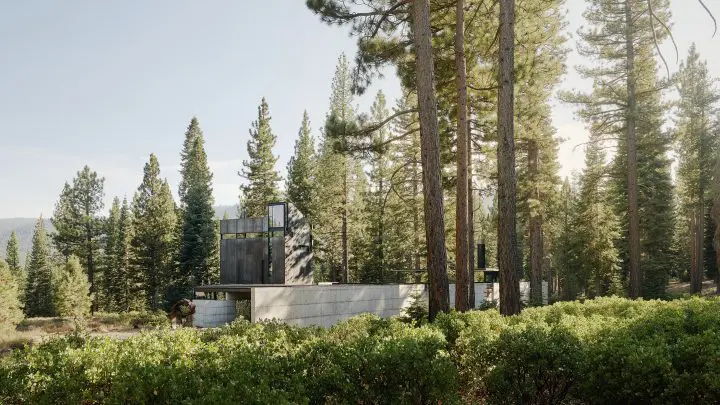Designed in collaboration with the client—an architect based in Truckee—Analog House celebrates its rugged, high desert site, deliberately shaped to preserve existing specimen trees and create numerous indoor/outdoor connections to link occupants to their surroundings.
Analog House
Truckee, California
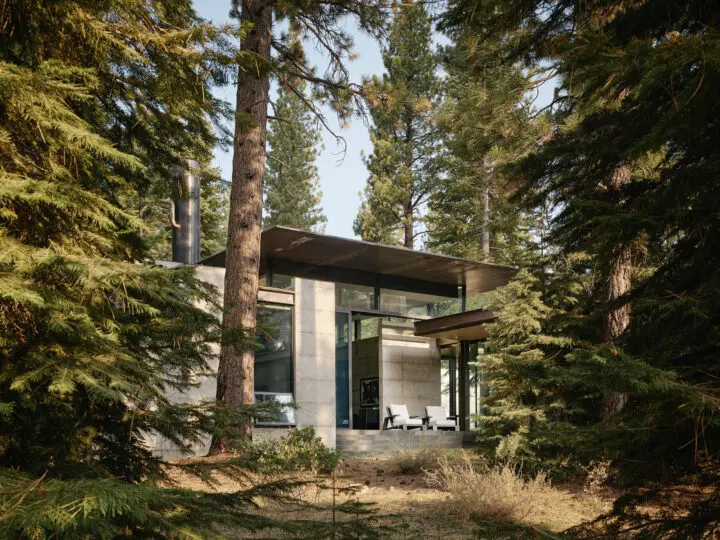
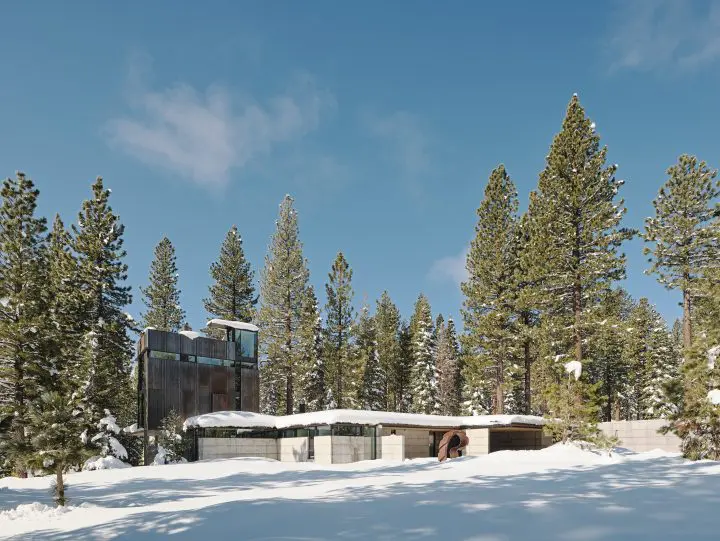
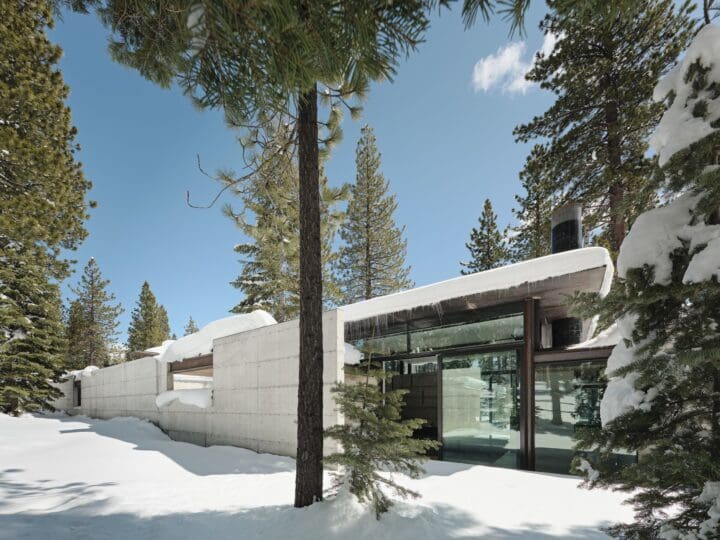
Design Collaboration
Throughout the design process, extensive collaboration with the client shaped the form and plan of the home. A deep respect and understanding between architect and client allowed the project to unfold through a robust exchange of ideas, sketches, Revit models and technical specifications. Elements that the client identified as essential to their home—including a high degree of craft, respect for the surrounding environment, opportunities for kinetic architecture, and a sense of tension between the raw and the refined—were likewise reflected in the lead architect’s design ethos, allowing the design process to unfold as a harmonious conversation.
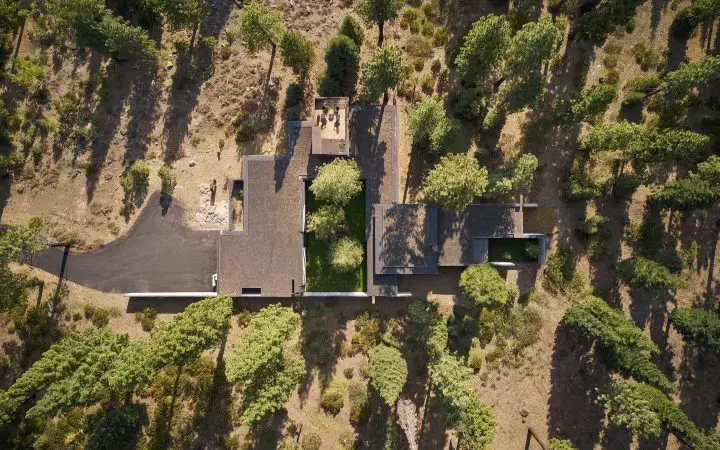

Meandering Form
Seeking to save as many significant trees as possible, the design response leaned heavily on the client’s deep knowledge of the site as well as a survey of the existing trees. As a result, Analog House adopts a meandering form that invites users to journey through the forest, rewarded with different views and experiences along the way. Program area adjacencies were carefully planned to accommodate the client’s needs and lifestyle, while protecting the sensitive landscape. Kitchen, dining, living and sleeping spaces occupy distinct zones, punctuated by circulation pathways that redirect and bend, creating moments of surprise along the journey. The home’s layout further introduces site walls and solid volumes that create private courtyards, fostering indoor/outdoor connections that link occupants to their surroundings, an important consideration for this active family.
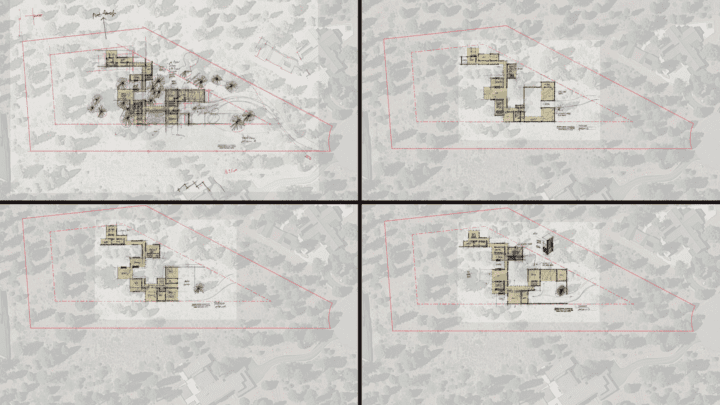
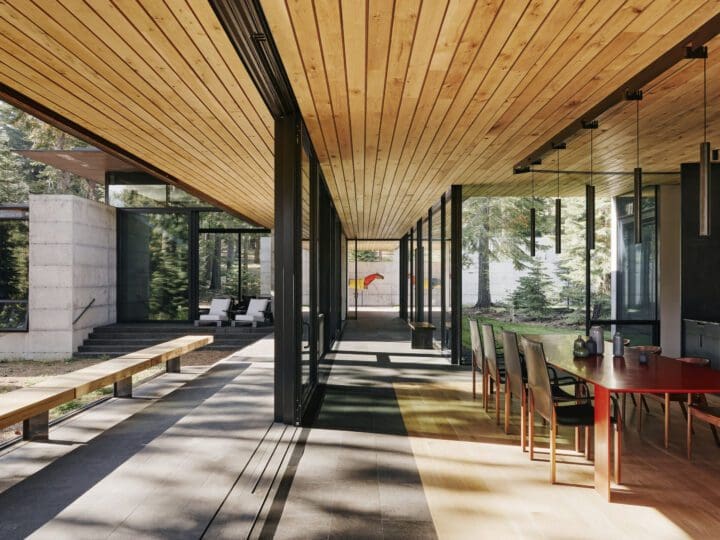
Framed Horizontal Views
Analog House occupies a relatively flat site without an obvious orienting vista, instead framing views of the trees and rocks that populate the landscape. A glass-walled “forest hall” connects the kitchen and dining zones to the living room and primary suite, introducing a tree-lined procession with views to the surrounding woods on all sides. While this extensive transparency provides access to natural daylight and views through the forest, smaller and more focused views—such as a small slot window in the primary suite—create intimate moments to observe the shifting landscape and changing seasons.
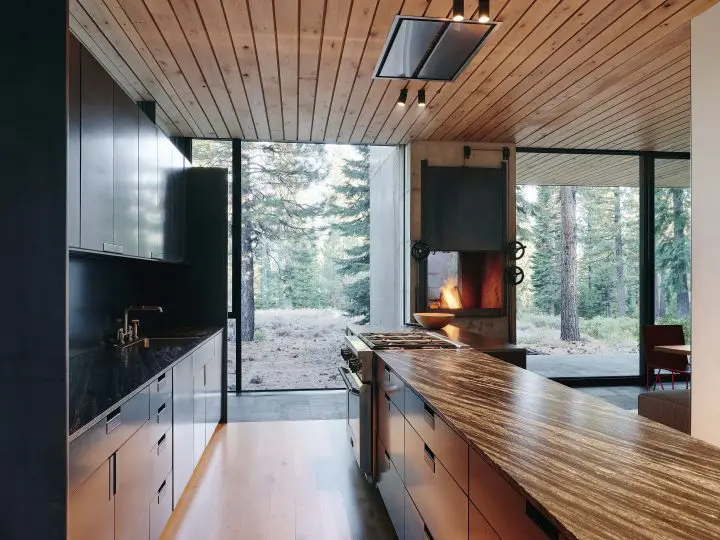
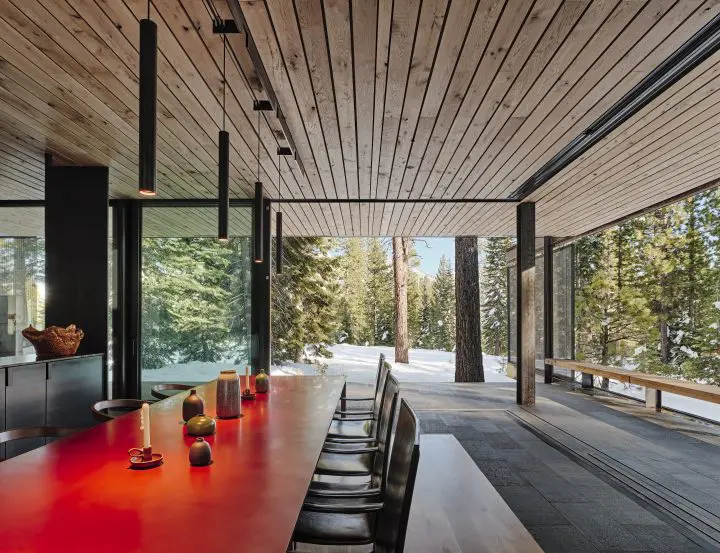
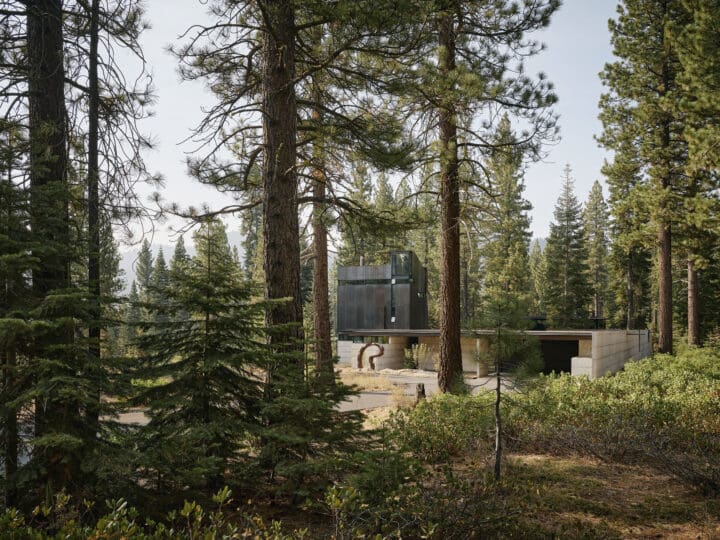

The Treehouse
Adding verticality to a level site, the three-story “treehouse” rises above the main volume of the home. Solid steel cladding grants privacy to the tower’s street-facing north side, transitioning to large areas of transparency on the other sides of the tower, which remain protected by year-round tree cover and provide a unique perspective of the landscape through the upper-level canopy. The treehouse’s central stair terminates at a roof-top deck and gathering space, providing the home’s highest vantage point, with views over the trees to nearby Northstar Ski Resort.
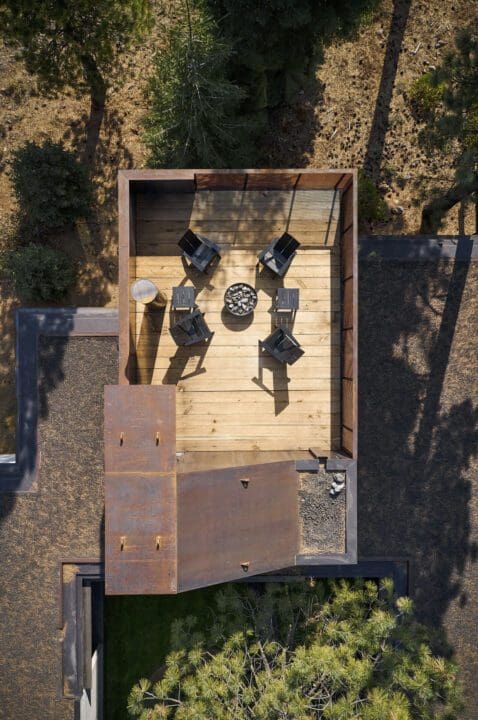
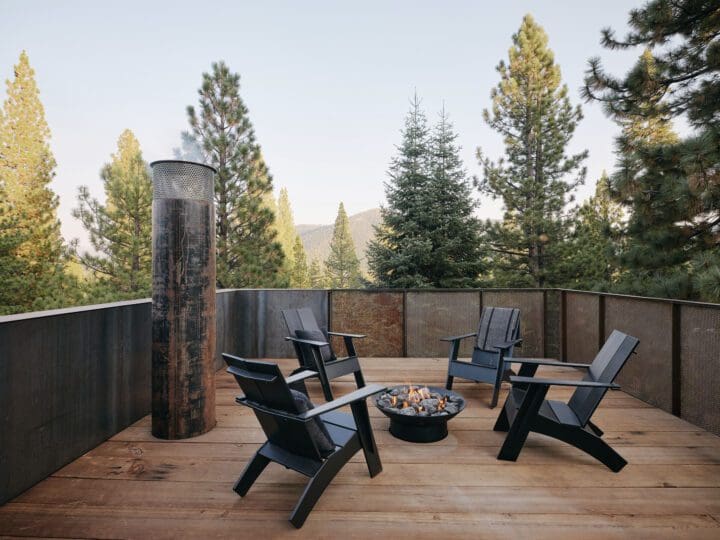
This was my first time designing a home for a fellow architect, and it was a true pleasure to work with Greg Faulkner. Though I work closely with my clients on every project, Greg and I elevated that collaboration to a new level. It was truly like working alongside a peer, and the design reflects the dialogue that we enjoyed throughout the entire process.Tom Kundig, FAIA, RIBA
Design Principal
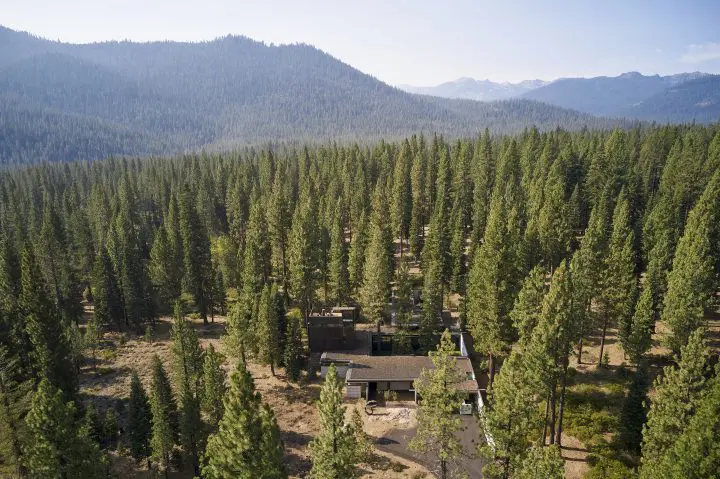

One&Only Moonlight Basin Resort
Big Sky, Montana
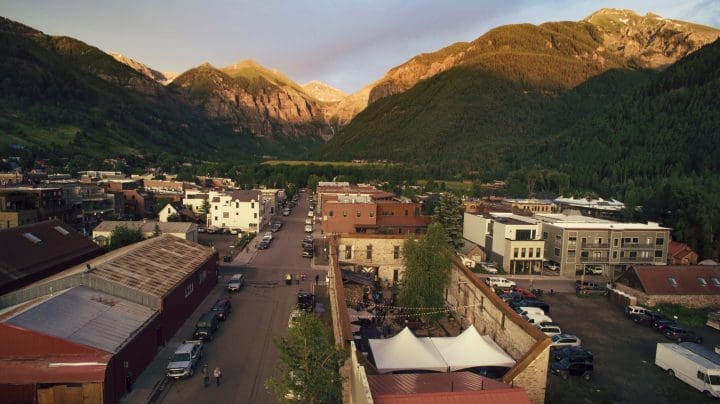
Telluride Arts Transfer Warehouse
Team
Publications
2024
Briegleb, Till. “Free Jazz im Wald.” Hauser, Dec. 2023/Jan. 2024, 102-110. Print.
“Cabañas de invierno: La mejor forma de pasar las frías noches.” AD Magazine, 06 January 2024. Web.
2023
“Analog House | Olson Kundig.” Archilovers, 03 Jan. 2023. Web.
“Casa Analoga.” Arqa, 17 Feb. 2023. Web.
“Casa Analoga.” 90 + 10, 22 Mar. 2023. Web.
Gray, Georgina. “Analog House, Truckee, California.” e-architect.co.uk, 17 Nov. 2023. Web.
Thornton, Jenn. “Among the Pines: Olson Kundig.” DIGS Magazine Online, 12 Jan. 2023. Web.
2022
“Analog House / Olson Kundig + Faulkner Architects.” ArchDaily, 9 Aug. 2022. Web.
“Analog House.” Design:ED Podcast, 10 Jan. 2022. Podcast.
Gangal, Sanjay. “Analog House in Truckee, California by Olson Kundig.” AECCafe, 8 Sep. 2022. Web.
Moonan, Wendy. “House of the Month.” Architectural Record, Jan. 2022, 25-27. Print.
Schwab, Vivian. “Our New Flames.” The Architect’s Newspaper, Sep. 2022, 36-37. Print.
Schwab, Vivian. “Our New Flames.” The Architect’s Newspaper Online, 19 Sep. 2022. Web.
