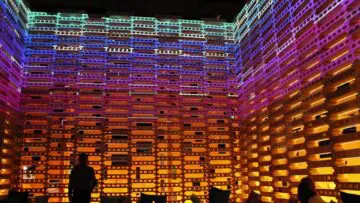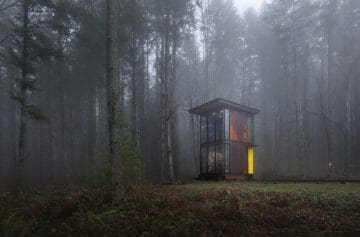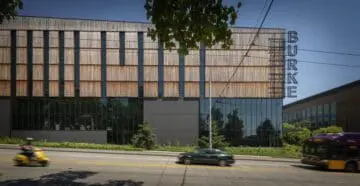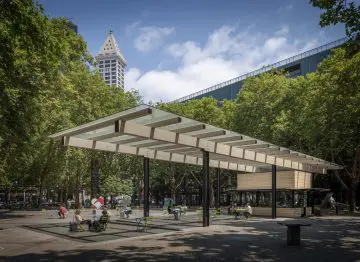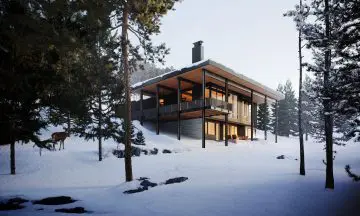Principal/owner Edward Lalonde begins each project by developing a clear design narrative—a guiding concept that serves as a touchstone throughout the design process. This narrative ensures that every decision—whether aesthetic, functional, or technical—aligns with the overall vision, reinforcing how a space should feel and function while adding depth and meaning as it evolves.

I’m always trying to design spatially—I start and end with the human-scaled experience of a space, rather than designing buildings as though they are objects.
Edward Lalonde
Principal / Owner
“I want there to be a clear narrative with my designs, whether projects are big or small, public or private,” he explains. “Many of our clients, regardless of their familiarity with the design world, genuinely value how a clear narrative deepens their understanding and connection to the project.”
Edward developed his narrative-driven approach while working on large institutional projects with Steven Holl in New York, an experience that shaped his core design sensibility. Before joining Olson Kundig in 2008, he had completed only one residential project, so his transition to a firm rooted in residential design significantly shifted the direction and tone of his work toward a more nuanced focus on craft. Under the mentorship of firm leaders, especially Tom Kundig, Edward strives for design excellence while continually refining his skills in client engagement and designing spaces tailored to their needs. From residential projects like Manhattan Beach Residence and Bigwood Residence to institutional works like The Burke Museum, he leverages his ability to support broad conceptual visions with intricate, reinforcing details, pushing the firm’s design language through experiments in proportion and scale.
Influenced by his imaginative grandparents, Edward began drawing and making things with his hands at an early age. His grandmother, painter Margaret Putnam, was known for her landscapes and figures, though Edward was most drawn to her abstract works, which boldly explored color, proportion, and shape. His grandfather, a self-educated engineer and inventor, tinkered and built a range of machines, from Edward’s first bike using a vintage Vespa frame to devices that enabled his wife to continue painting after she developed Lou Gehrig’s disease. Believing that artistry and ingenuity are inherently linked, Edward navigates constraints with his grandparents’ spirit of exploration, using fewer but technically rigorous moves to reinforce the essence of a building.
Edward holds a Master of Science in Advanced Architecture from Columbia University and a Bachelor of Architecture from Washington State University. As a visiting professor, he has taught design studio at the University of Washington and his alma mater WSU, where he remains actively involved in both local institutions as a guest critic and lecturer. In addition, Edward contributes to several firm-wide staff development initiatives, reflecting his keen interest in mentoring the next generation of concept-driven architects.
Edward on Play
Visit Play to dig deeper into stories from Olson Kundig projects and people, including recorded interviews, design features, site visits, Speaker Series presentations, and more!
Projects
Lectures & Juries
2024
College of Architects of Puebla, Presenter
Teulo Talks, Architecture + Beyond: The Unexpected Journey of Olson Kundig, Presenter
Alberta Association of Architects | Banff Session 2024, Keynote Speaker
2023
Architizer Future Fest, Architecture + Beyond: The Unexpected Journey of Olson Kundig, Presentation
2021
Barnard College Podcast
Seattle Art Museum Supporters Event Speaker
University of Washington College of Built Environments Orientation – Burke Museum Tour
AIA Seattle CAE Burke Museum Tour
Education
Bachelor of Science in Architecture Studies, Washington State University
Master of Science in Advanced Architecture, Columbia University
Awards
2025
AIA Housing Award, Manhattan Beach Residence
Architectural Digest’s AD100 list, Olson Kundig
2024
Architectural Digest’s AD100 list, Olson Kundig
Ocean Home Magazine, Top 50 Coastal Architects, Olson Kundig
2023
Architectural Digest’s AD100 list, Olson Kundig
Architizer A+ Awards, Best Large Firm, Olson Kundig
Mountain Living Magazine, Top Architects and Designers List, Olson Kundig
Ocean Home Magazine, Top 50 Coastal Architects, Olson Kundig
AN Interior, Top 50 Architects & Designers, Olson Kundig
Architect’s Newspaper Best of Practice Awards, Honorable Mention, XL West Firm, Olson Kundig
Chicago Athenaeum, International Architecture Award, CheckMate Winery
Architect’s Newspaper Best of Design Awards, Honorable Mention, Residential Single-Unit category, Maxon Studio
2022
Architectural Digest, AD100 List, Olson Kundig
AN Interior, Top 50 North American Architects Working In Interiors Today, Olson Kundig
Mountain Living Magazine, Top Architects and Designers List, Olson Kundig
Ocean Home Magazine, Top 50 Coastal Architects, Olson Kundig
AIA National Housing Award, Rio House
2020
AIA Seattle Honor Awards for Washington Architecture, Award of Honor, The Burke Museum
AIA Northwest and Pacific Region Design Awards, Honor Award, Rio House
AIA Northwest and Pacific Region Design Awards, Honor Award, The Burke Museum
AIA Washington Council Civic Design Awards, Honor Award, The Burke Museum
Architectural Record, Record House, Rio House
Architect’s Newspaper Best of Design Awards, Honorable Mention, Cultural, The Burke Museum
FX International Interior Design Awards, Winner, Museum or Exhibition Space, The Burke Museum
Gray Magazine Awards, Pacific Northwest Best of Show, The Burke Museum
2019
AIA Northwest and Pacific Region Design Awards, Merit Award, 100 Stewart Hotel & Apartments
Seattle Daily Journal of Commerce, Building of the Year Finalist, Burke Museum of Natural History and Culture
2014
AIA National Housing Awards, Housing Award, Sol Duc Cabin
AIA Northwest and Pacific Region Design Awards, Design Award, Sol Duc Cabin
WAN Awards, WAN Metal in Architecture Award, Sol Duc Cabin
2011
AIA Seattle Honor Awards, AIA Seattle Merit Award
2009
The Northwest Institute for Architecture, Fellow










