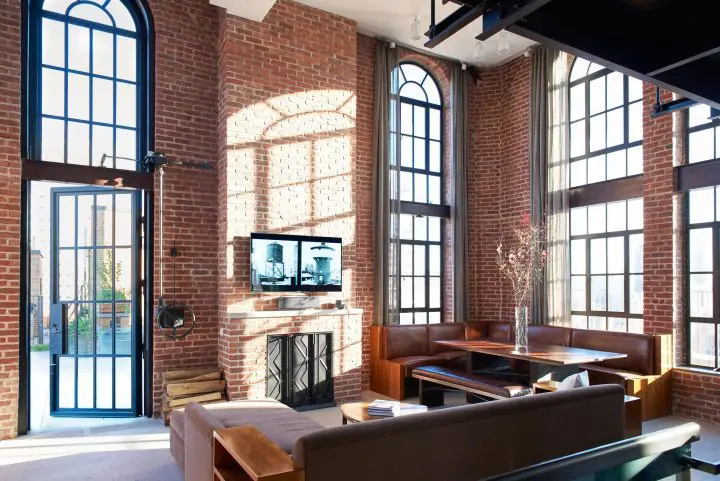Located atop a brick 1930s Art Deco building, the Upper East Side Residence is comprised of two penthouse apartments and a water tank enclosure. The residence includes 3,500 square feet of interior space that spans two floors plus an interior mezzanine and 2,500 square feet of exterior roof terraces.
Upper East Side Residence
New York, New York


The design transforms the former water tower space and penthouses into a functional and comfortable living space for a young family—an urban residence that unifies both indoor and outdoor spaces. A critical part of the renovation was finding a way to reveal and balance the original building materials, which had been covered over by decades of construction, with new modern details and material that felt aesthetically appropriate for the building’s historic underpinnings.

Central to the design is a three-story-tall, 5/8”-thick folded-steel stairway that cantilevers from an existing masonry shaft wall. This central steel stair, which connects all three levels of the residence, also serves as a multi-story bookshelf.

On the main level, the former water tower houses an open kitchen, fireplace and family room designed for both casual gathering and formal entertaining. These more public spaces connect to the exterior garden using a 17-foot-tall steel framed window that operates like an oversized Dutch door controlled by a hand-crank mechanism. The door operates in three modes—the standard door can swing independently, the upper transom can swing independently, or the standard door and transom can swing as one.


Lake Creek Residence
Sun Valley, Idaho

Jim Olson: Art in Architecture—A Retrospective Exhibit
Bellingham, Washington
Team
-
Christopher Gerrick
Publications
2023
Ragazzola, Laura. “The Water Tower Penthouse.” Home Italia, Oct. 2023, 78-87. Print.
2016
Mouillefarine, Laurence. “Une Forteresse En Ville.” Architectural Digest France, Jan. 2016, 88-95. Print.








