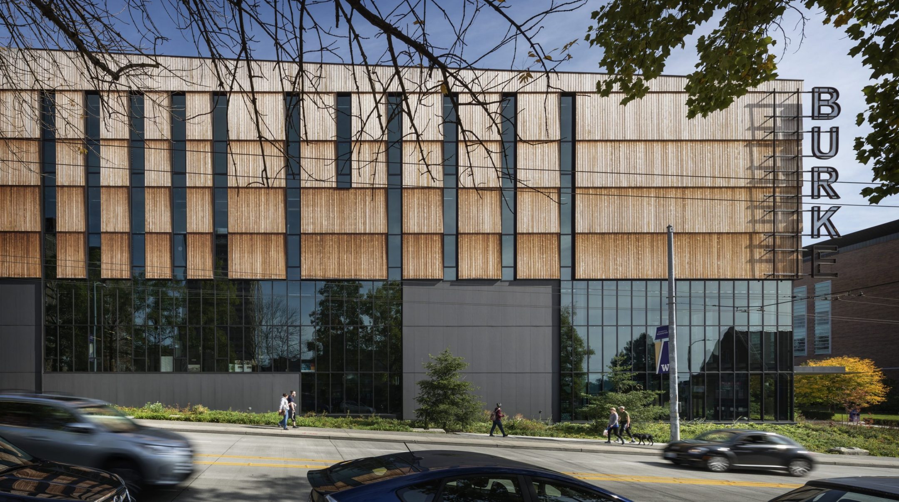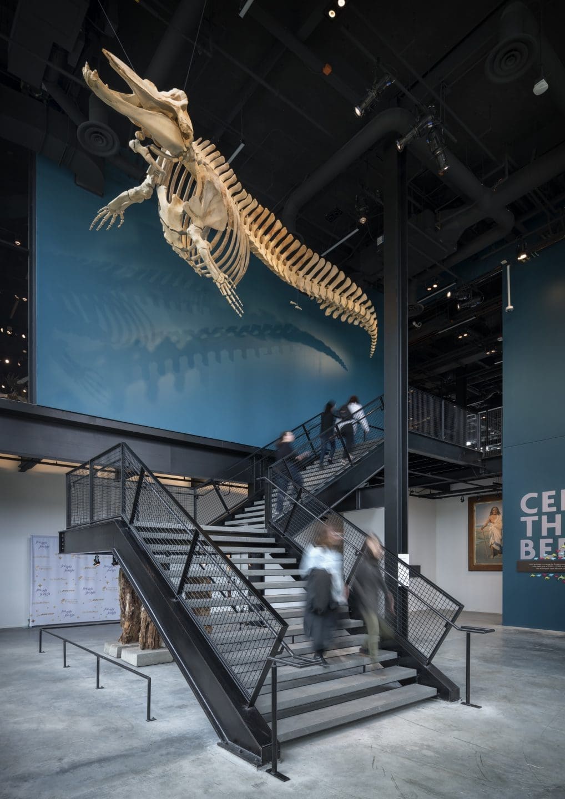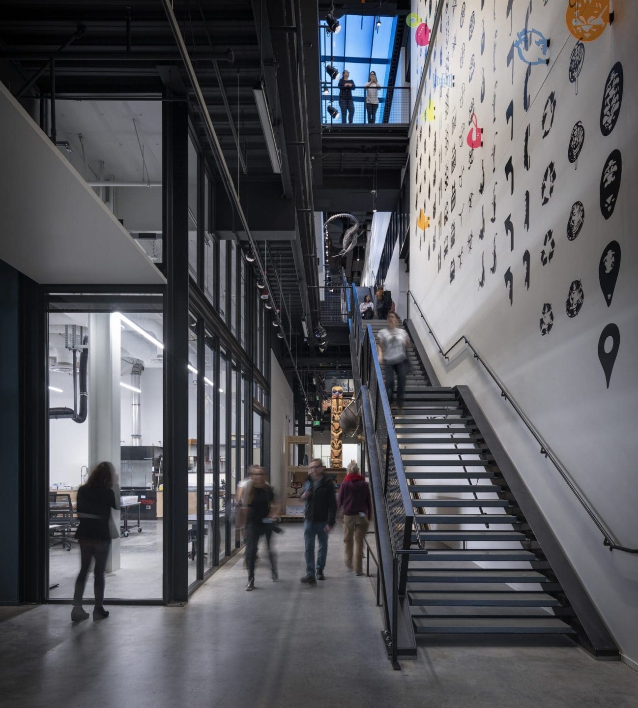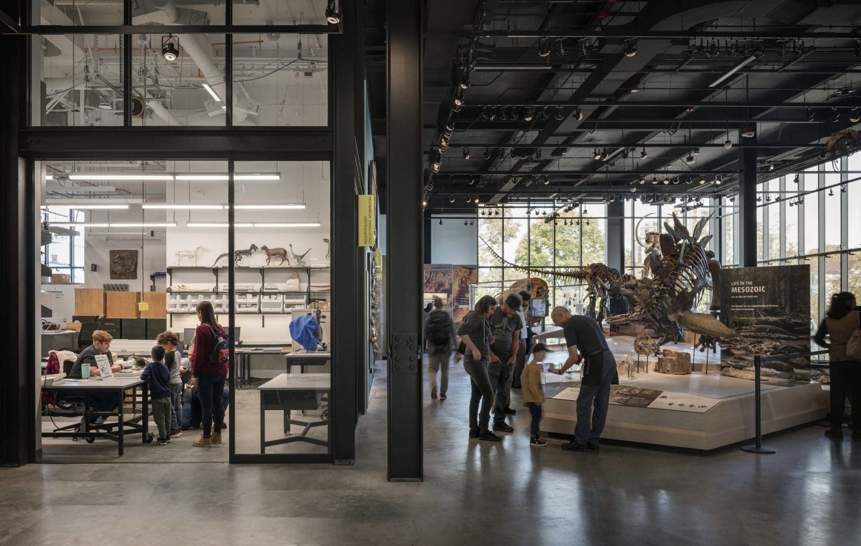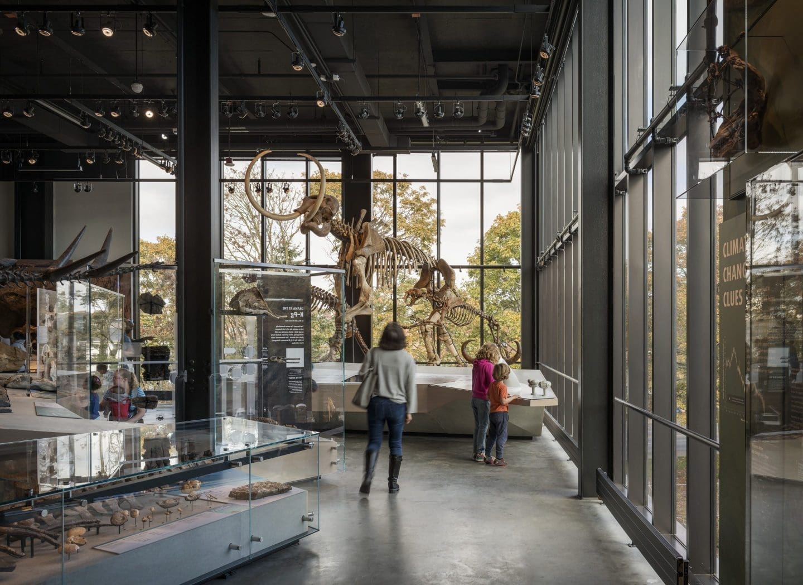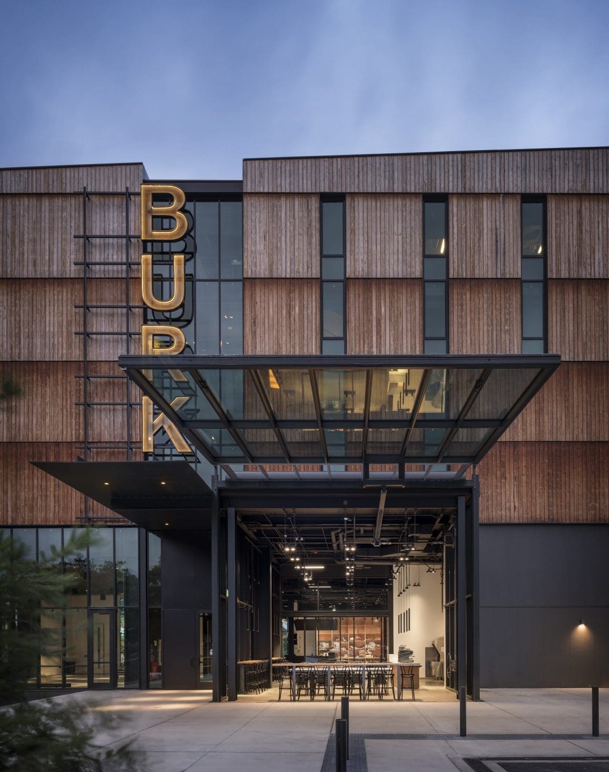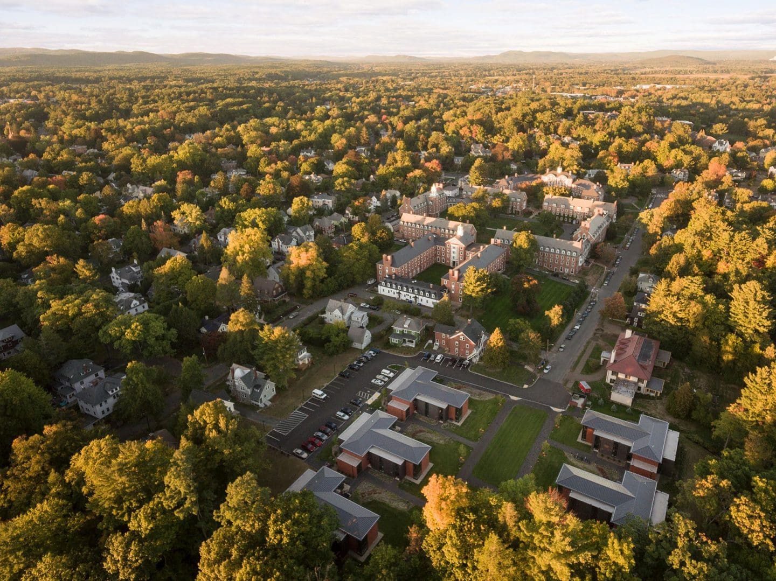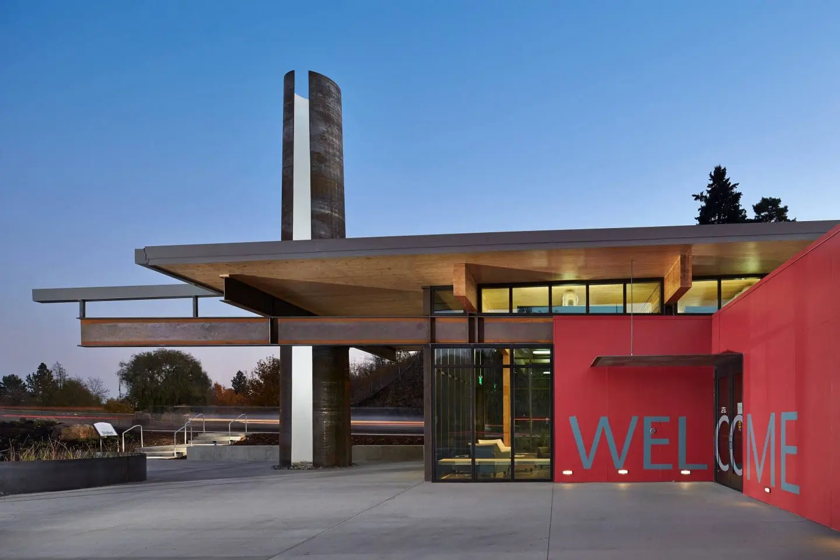The Burke Museum
Seattle, Washington
-
Design Principal
Tom Kundig
-
Principal
Stephen Yamada-Heidner
The Burke Museum is the oldest public museum in Washington State with a collection of over 16 million artifacts and specimens, ranging from totem poles and gemstones to dinosaur fossils. Because the Burke’s collection is so wide-ranging and continues to grow – it is a collecting museum – the new building needed to serve as a coherent, effective container that would allow for flexibility over time. The building’s rational scheme holds the complexity of the Burke’s activities and collections, both now and into the future.
Another key design goal for the building was to create maximum transparency, making every part of the Burke exposed and part of the visitor experience. The design breaks down traditional museum barriers between public and “back-of-house” spaces, integrating collections and research labs with traditional galleries. Dual entrances help link the museum to its context, connecting to both the University of Washington campus and the surrounding community. A 24-foot-by-20-foot pivoting window wall continues the emphasis on transparency to literally open the Burke to the nature of a new outdoor courtyard. At its core, the mission of the Burke is to help everyone – curators, visitors, educators and students – make a connection with our natural world in all its complexities. The project certified LEED® Gold.
We wanted to create a simple, beautiful, rational and flexible building that will serve the Burke for hundreds of years. It is an inviting place not only for the public, but also for the scientists, researchers and curators of today and tomorrow.Tom Kundig, FAIA, RIBA
Team
-
Design Principal
-
Principal/Project Manager
Stephen Yamada-Heidner
-
Project Architect
-
Staff
Julia Khorsand
Olivier Landa
Gavin Argo
Awards
2022
World Architecture News Awards, Gold Medal, Civic – Libraries & Museums Category
2021
American Alliance of Museums, Sustainability Excellence Award for New Facilities
2020
AIA Northwest and Pacific Region Design Awards, Honor Award
AIA Seattle Honor Awards for Washington Architecture, Award of Honor
AIA Washington Council Civic Design Awards, Honor Award
Architect’s Newspaper Best of Design Awards, Honorable Mention, Cultural
FX International Interior Design Awards, Winner, Museum or Exhibition Space
Gray Magazine Awards, Pacific Northwest Best of Show
Publications
2022
“Burke Museum adds to its list of awards.” Seattle Daily Journal of Commerce, 2 Feb. 2022, 3-4. Print.
“Burke Museum adds to its list of awards.” Seattle Daily Journal of Commerce, 2 Feb. 2022. Web.
“Olson Kundig projects make awards shortlist.” Seattle Daily Journal of Commerce, 24 Aug. 2022, 3. Print.
“Olson Kundig projects make awards shortlist.” Seattle Daily Journal of Commerce, 24 Aug. 2022. Web.
2021
“The Burke Museum / Olson Kundig.” ArchDaily, 28 Jan. 2021. Web.
“The Burke Museum.” Archello, 10 Feb. 2021. Web.
“The Burke Museum | Architect Magazine.” ARCHITECT, 24 Mar. 2021. Web.
“The Burke Museum Olson Kundig.” World Architects, 14 Jan. 2021. Web.
2020
“13 winners in AIA civic design awards.” Seattle Daily Journal of Commerce, 7 Oct. 2020, 2. Print.
“16 projects win AIA NW&PR design awards.” Seattle Daily Journal of Commerce, 14 Oct. 2020, 2. Print.
“Best of the Best.” Architect’s Newspaper, 2 Dec. 2020. Web.
“Burke Museum earns LEED Gold, reopens today.” Seattle Daily Journal of Commerce, 22 Sep. 2020, 2. Print.
“Burke Museum of Natural History and Culture.” Architizer, 9 Jan. 2020. Web.
“Exploring Modern History: The Burke Museum.” Historic Seattle, 20 Jan. 2020. Web.
NeueHouse. “A Conversation with Tom Kundig & Mark Rozzo.” NeueJournal, 28 Sep. 2020. Web.
“New book details projects by Tom Kundig.” Seattle Daily Journal of Commerce, 1 Jul. 2020, 3. Print.
“The Burke Museum of Natural History & Culture.” Objekt International, 5 Aug. 2020. Web.
“The world’s most innovative companies of 2020 in architecture.” Fast Company, 10 Mar. 2020. Web.
“Then & Now.” Luxe Interiors + Design PNW, Jan./Feb. 2020, 102. Print.
“Tom Kundig.” Christie’s International Real Estate, Oct. 2020, 22-23. Print.
“Tom Kundig on Redefining our Relationship with Architecture.” Luxury Defined, 17 Aug. 2020. Web.
2019
Borchert, Gavin. “Datebook.” Seattle Magazine, October 2019, 92-94. Print.
Clemans, Gayle. “9 Seattle-area art experiences you won’t want to miss this fall.” The Seattle Times, 22 Sep. 2019, E3. Print.
Clemans, Gayle. “Look Ahead: The hottest Seattle events for October.” The Seattle Times, 27 Sep. 2019, D10-D13. Print.
Elliott, Gwendolyn. “Close Encounters.” Seattle Magazine, September 2019, 112-113. Print.
“For the Record.” Architectural Record, Dec. 2019, 14. Print.
Forkner, Lorene Edwards. “Grounded in Connections.” Seattle Times, 3 Nov. 2019, J3, J18. Print.
Gallaher, Rachel. “Breaking Barriers.” Gray Magazine, October/November 2019, 86-91. Print.
Kiley, Brendan. “How to move a museum.” The Seattle Times, 17 Feb. 2019, E1, E6. Print.
Kiley, Brendan. “The Burke shows off its bones (and its collection, too).” The Seattle Times, 6 Oct. 2019, E1, E5. Print.
“Look Ahead: The hottest Seattle events for October 2019.” The Seattle Times, 27 Sep. 2019. Web.
“New Burke Museum opens Oct. 12.” Seattle Daily Journal of Commerce, 26 Jul. 2019, 1, 10. Print.
O’Toole, Cate. “On display at the Burke: a new model for museum design.” Seattle Daily Journal of Commerce, 10 Oct. 2019, 2, 9. Print.
Speros, Will. “Olson Kundig Completes Burke Museum in Seattle.” Contract, 21 Oct. 2019. Web.
Sudermann, Hannelore. “Unwrapped.” University of Washington Magazine, Fall 2019, 36-43. Print.
Tomky, Naomi. “New Museum Café Spotlights Native American Cooking in Washington State.” Food & Wine, 9 Oct. 2019. Web.
2018
Saez, Rosin. “How To Move A Museum.” Seattle Met, June 2018, 24-25. Print.
Saez, Rosin. “How To Move A Museum.” Seattle Met, 22 May 2018. Web.
2016
“Breaking ground on the New Burke.” Burke Museum blog, 20 May 2016. Web.
“New Home for Burke Museum by Olson Kundig.” The Architect’s Newspaper, 25 May 2016. Web.
2015
“Skansa to build new Burke Museum.” Seattle Daily Journal of Commerce, 20 March 2015. Web.
“UW: Top 10 capital projects.” Seattle Daily Journal of Commerce, 19 Nov. 2015. Web.
1996
Enlow, Clair. “Burke Museum Chooses Team.” Seattle Daily Journal of Commerce, July 1996. Print.
