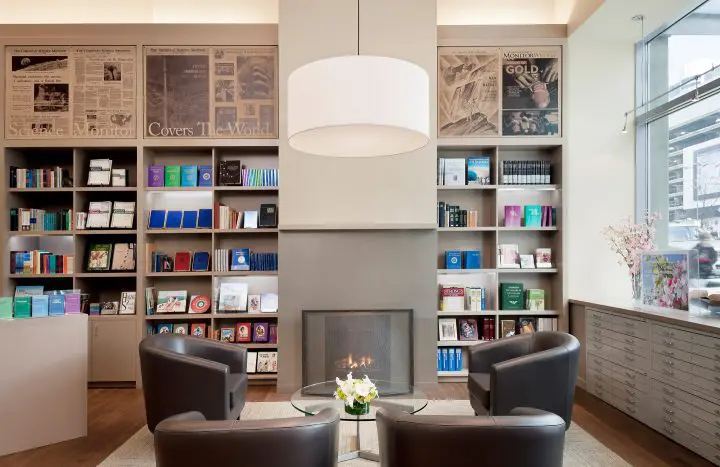The concept behind the new Christian Science Reading Room is simple: create an environment where everyone will feel welcome and a comfortable setting in which to learn about Christian Science. At just over 1,000 square feet in size, the Reading Room consists of a general reading area including a sales desk, a quiet study room, storage and back-of-house areas, and an employee office and work room.
Christian Science Reading Room
Seattle, Washington


Situated in a double-height space within an existing mixed-use building in downtown Seattle, one of the major design challenges for the project was resolving the intrusion of the above grade parking ramp that protruded into a portion of the space. By using the bump to define a quiet and enclosed reading room, an otherwise awkward spatial condition was turned to an advantage. A neutral, yet warm, color palette creates a tranquil setting for study and as a background for library books as well as merchandise. A soft translucent ceiling treatment reduces the height of the space to create a more residential proportion and hides the visual clutter of the HVAC equipment. A graphic frieze located at the top of the casework was created from front pages of the Christian Science Monitor illuminating the rich history of the paper conveying the communal values of Christian Science.


Desert House
Rancho Mirage, California


The Burke Museum
Seattle, Washington




