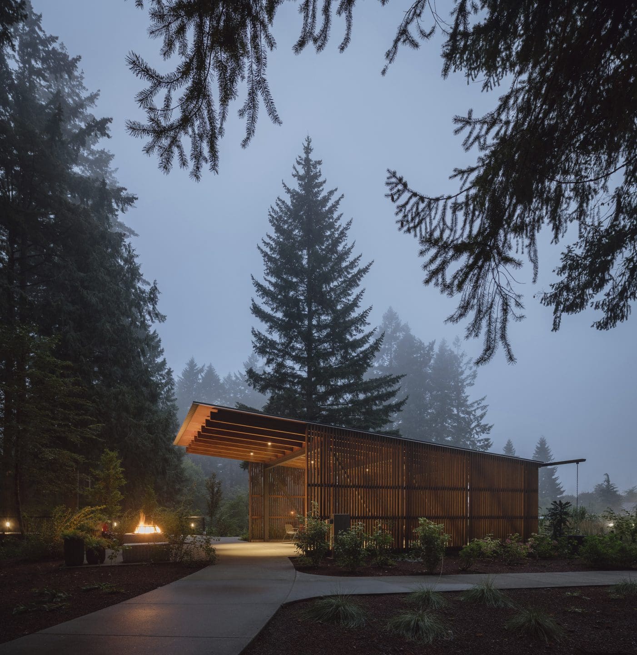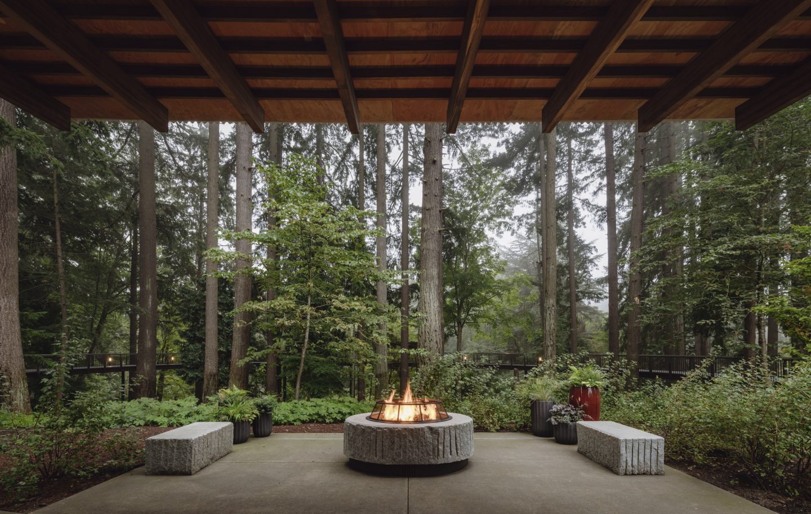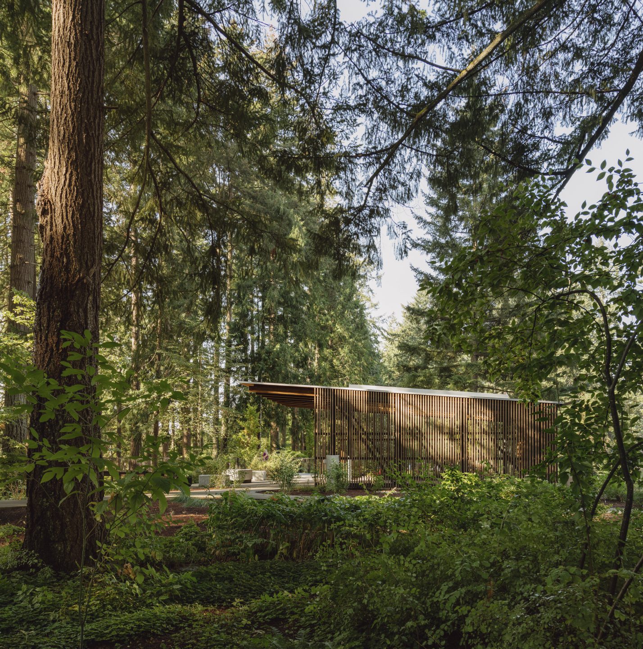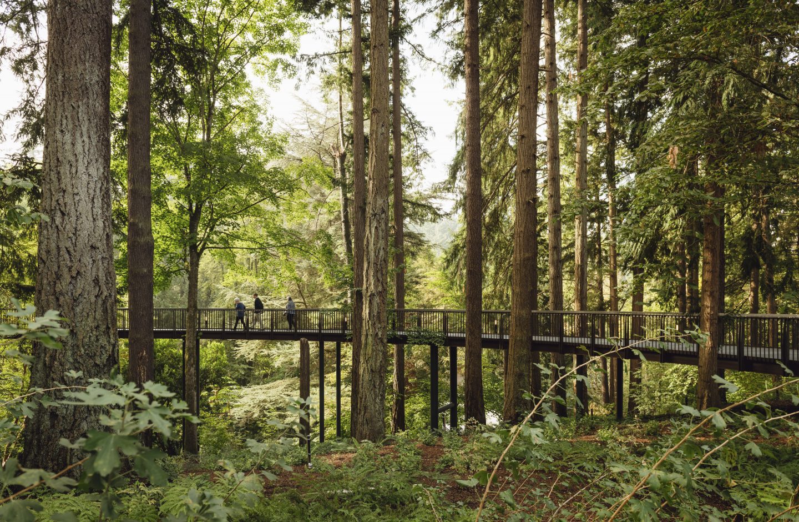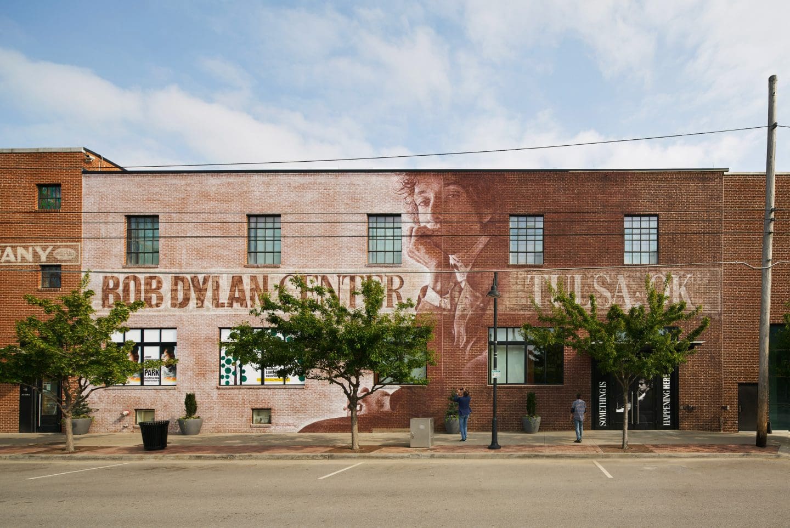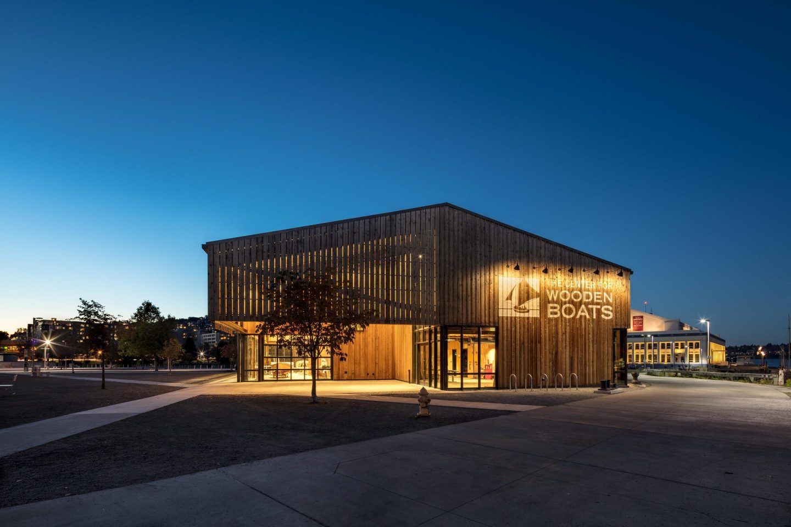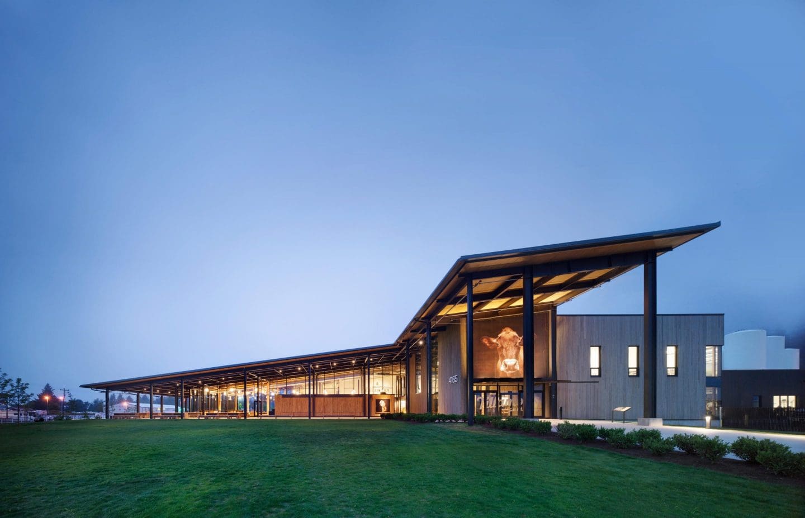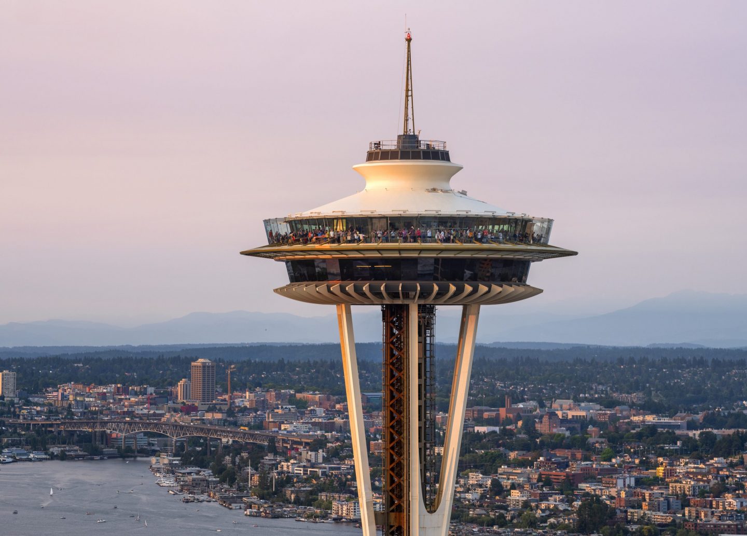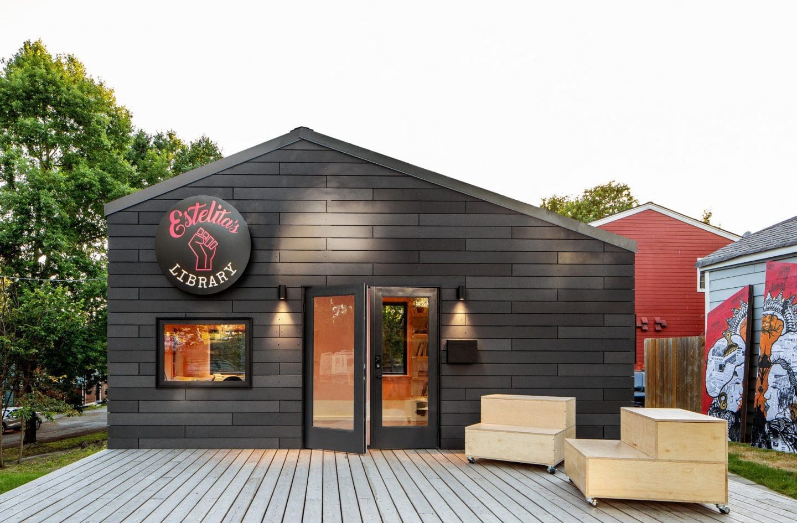Leach Botanical Garden – The Upper Garden
Portland, Oregon
-
Design Principal
Kevin M. Kudo-King
The former home of devoted botanists John and Lilla Leach, Leach Botanical Garden celebrates their contributions to the study of native plants in the Pacific Northwest. A new master plan led by landscape architects Land Morphology includes site and garden improvements for the 16-acre campus, as well as new structures designed by Olson Kundig. The first phase of implementation includes a new arbor, fireside terrace and elevated tree walk, which opened in 2020, as well as an open event lawn, accessible pathway, and improvements to grading, parking and circulation. Future phases will add a series of gardens and a complex of buildings to host a welcome center, offices and gift shop, event center and partner offices.
Leach Botanical Garden’s new arbor and fireside terrace introduces dedicated space for gathering and special events, integrated within the lush landscape of the surrounding gardens. Inspired by lath houses, a type of greenhouse, the arbor features a precise composition of wooden screens attached to a steel and glulam structure instead of traditional solid walls, allowing plants to grow unimpeded up to and around the pavilion. The unconditioned, semi-enclosed space provides protection from the sun and moderates strong wind while inviting a dynamic play of light and shadow. Made of sustainable and durable Kebony, the arbor’s wooden screens will continue to weather as they age, maturing alongside the new gardens. The arbor interior spills onto an exterior stone terrace with integrated gas fireplace, fostering year-round enjoyment.
Designed in close collaboration with Land Morphology and structural engineer Marjorie Lund (Lund Opsahl), an elevated tree walk adjacent to the arbor creates a new experience of the surrounding forest and gardens. Thirty-four feet above the ground at its highest point, the circular walk weaves through mature trees, hovering above the hillside instead of following the topography. Trails and pathways below provide another perspective of the tree walk, arbor and gardens beyond. The metal grate walkway and stainless-steel handrails complement these natural surroundings; the handrails will patina and rust over time, further integrating the tree walk with its context.
The fireside pavilion responds to our most basic need as humans – shelter from the elements – in a quiet, utilitarian expression. It highlights the poetry and beauty of simple, rational design.Kevin Kudo-King, AIA, LEED AP
Team
-
Design Principal
-
Project Architect
Misun Chung Gerrick
Awards
2023
WASLA Professional Awards, Award of Excellence
Publications
2021
“New Botanical garden designed by Seattle-based landscape architects opens in Portland.” Seattle Daily Journal of Commerce, 5 Oct. 2021, 2. Print.
2020
“The world’s most innovative companies of 2020 in architecture.” Fast Company, 10 Mar. 2020. Web.
2019
Basalyga, Stephanie. “Growing a garden in Southeast Portland.” Portland Tribune, 2 Jul. 2019., 13-14. Print.
“Leach Botanical Garden improvements planned.” Seattle Daily Journal of Commerce, 22 Mar. 2019. Web.
Rubin, Kyna. “Putting a garden on the map.” Landscape Architecture Magazine, June 2019, 36,38. Print.
2015
Corbell, Beverly. “Major Expansion in Store for Leach Botanical Garden.” Oregon Daily Journal of Commerce, 18 Sept. 2015. Print.


