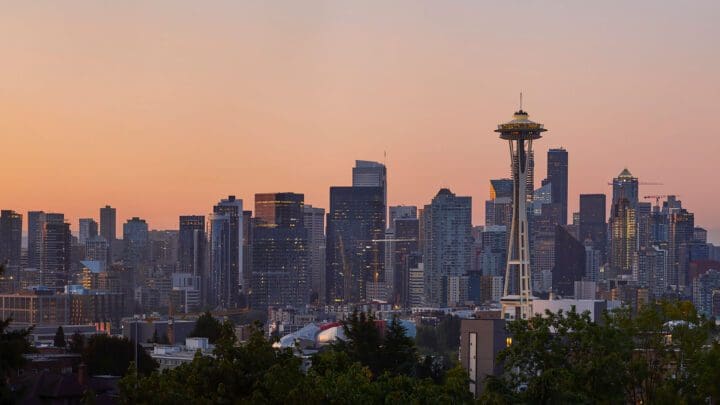Originally built for the 1962 World’s Fair, the Space Needle is an international icon of the Pacific Northwest and a symbol of Seattle, with more than 1.3 million annual visitors. Constructed in just over a year, the Space Needle pointed the way toward the future with a sense of optimism and possibility. In its 55th year, the Space Needle again looked to the future with the Century Project, a significant redesign that preserves the Space Needle’s legacy by creating a new visitor experience for the next 50 years.
The Century Project at the Space Needle
Seattle, Washington

The Next 50 Years
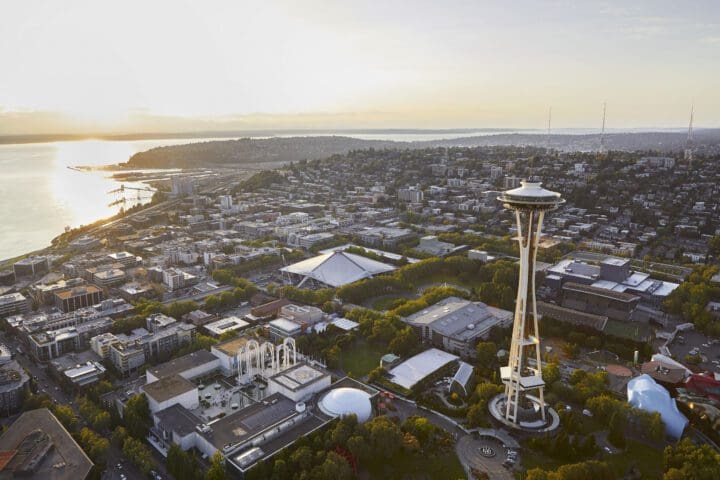
Transformation of a Landmark Tower
The renovation of the Space Needle builds on the same conceptual premise that originally informed the Space Needle—a place devoted to observation. The new design includes the world’s first rotating glass floor on the lowest level, floor-to-ceiling glass barriers with integral glass benches on the observation deck, a new steel and glass stairway with a glass-floored oculus connecting all three floors, and revised interiors throughout the “top house” of the Needle. The Space Needle’s new enhanced sense of transparency restores emphasis to the original guiding principle of the visitor experience: providing unparalleled views of the city.
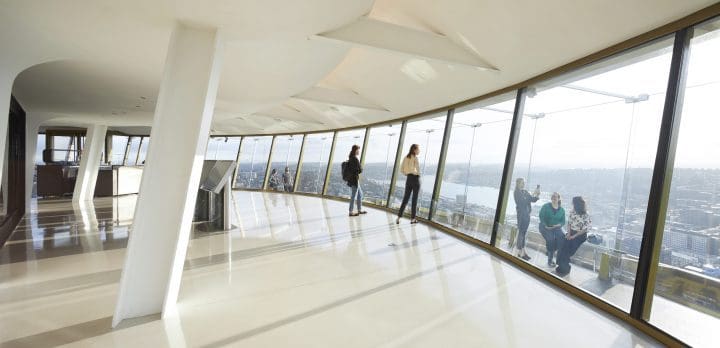
Building at 500 Feet
Careful staging of equipment and worksites also allowed the Space Needle to remain open and operational during construction. Often the ability to observe these activities proved just as interesting to visitors as the dramatic views, a window on the technical skill and innovative thinking of Seattle’s construction and engineering community.
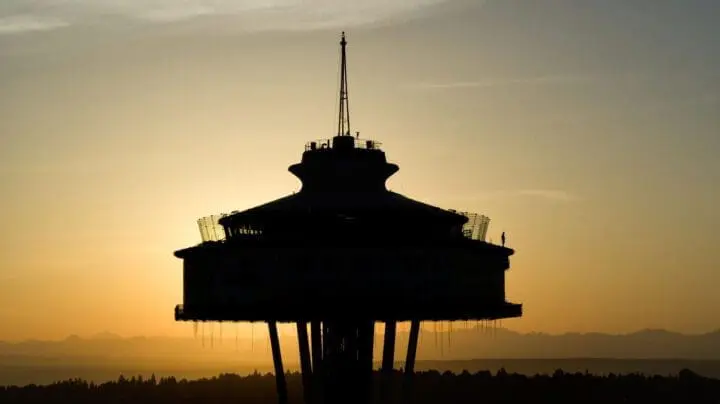
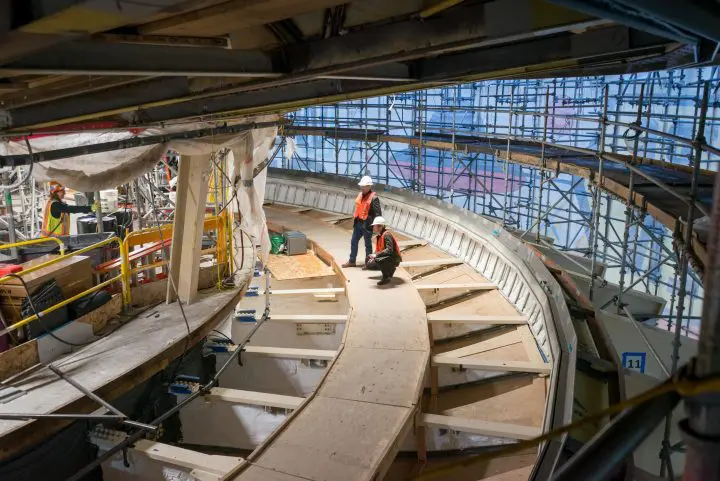
Access for All
Increased transparency also improves visitor access. Low walls on the observation deck had previously blocked the view for small children and visitors in wheelchairs; the new design removes those walls and provides glass benches that preserve views. Access to the observation deck also includes the first retracting stair platform elevator lift installed in the country—meeting ADA access requirements and providing full access to visitors of all abilities. Here, a guardrail raises from the floor while the stairs raise or lower to create a level platform, which moves as a unit to the desired level.
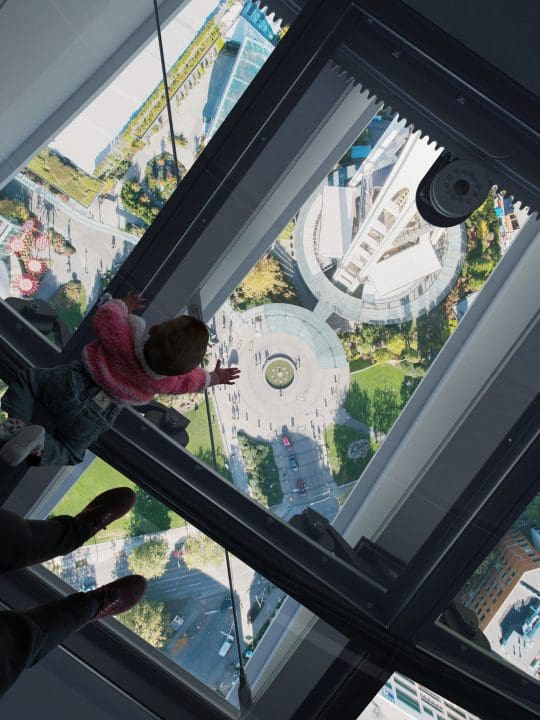
Skill & Innovation
As the original tower did in 1962, the success of the Space Needle renovation provides a compelling testament to the innovation and technical skill of Seattle’s design, engineering and construction professionals. The design reveals the ingenuity of the original structure, parts of which, including the mechanics of the revolving floor, were made visible for the first time.

The Observation Deck
The renovated Space Needle incorporates 196% more glazing throughout the top house. This is especially dramatic on the observation deck, where interior windows have been enlarged to frame views in every direction. Outside, angled glass barriers and integrated glass benches allow visitors to lean over the edge, providing a thrilling new experience of the city below.
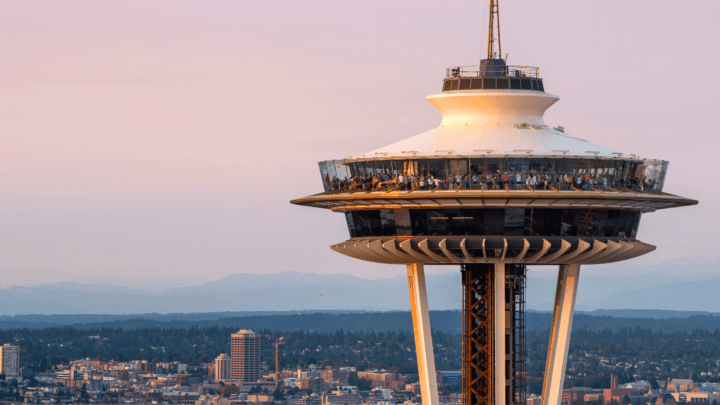
We worked on the design of the world's first rotating glass floor. To set the context, it's a 90-foot in diameter glass disk that is actually moving 500-feet in the air and gives you a perspective of hovering over the city. That simply doesn't exist anywhere else.Alan Maskin
Design Principal
Oculus Stair & The Loupe
A new central staircase—clad in warm wood and culminating in a glass oculus—links the upper observation level with The Loupe. Here, the world’s first rotating glass floor provides a 360-degree rotating window that guests can walk on, revealing a new view down to the Seattle Center campus below and showcasing the engineering ingenuity of the tower’s original steel superstructure.
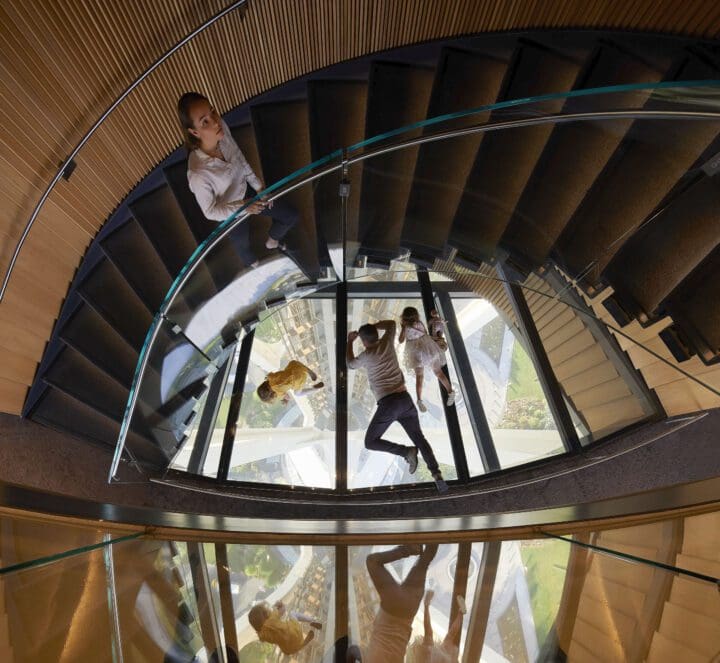
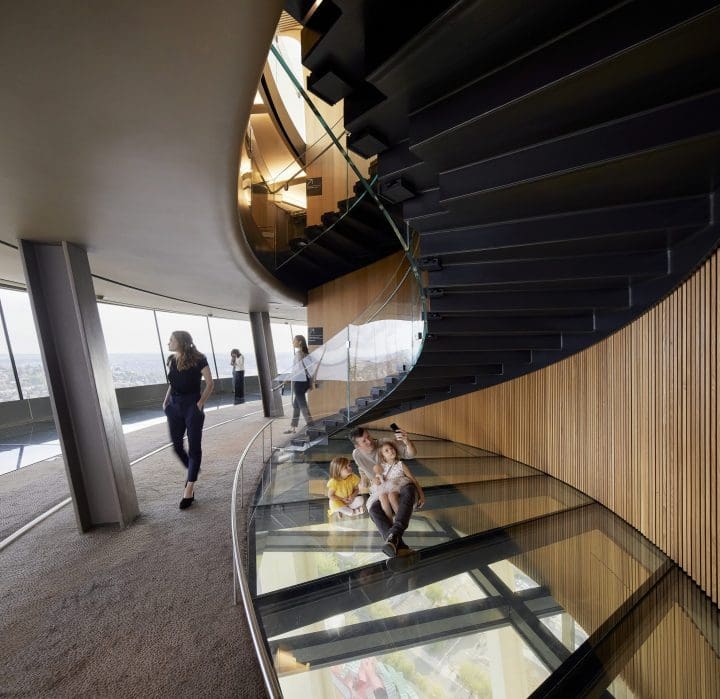
High-Performing Historic Architecture
The Century Project is certified LEED Gold for Commercial Interiors replacing systems that had been deemed “at the end of their useful lives” throughout the tower with modern, high-efficiency options. Water-saving measures like low-flow fixtures throughout the Space Needle contributed to 41.45% reduction of indoor potable water use over EPA baseline, saving more than 587,793 gallons of water per year. Energy use is likewise dramatically reduced, with lighting power density 35% lower than Seattle’s already demanding energy code. A comprehensive Green Housekeeping Plan outlines the use of safe and sustainable cleaning products, protecting both visitors and staff from exposure to harsh chemicals.
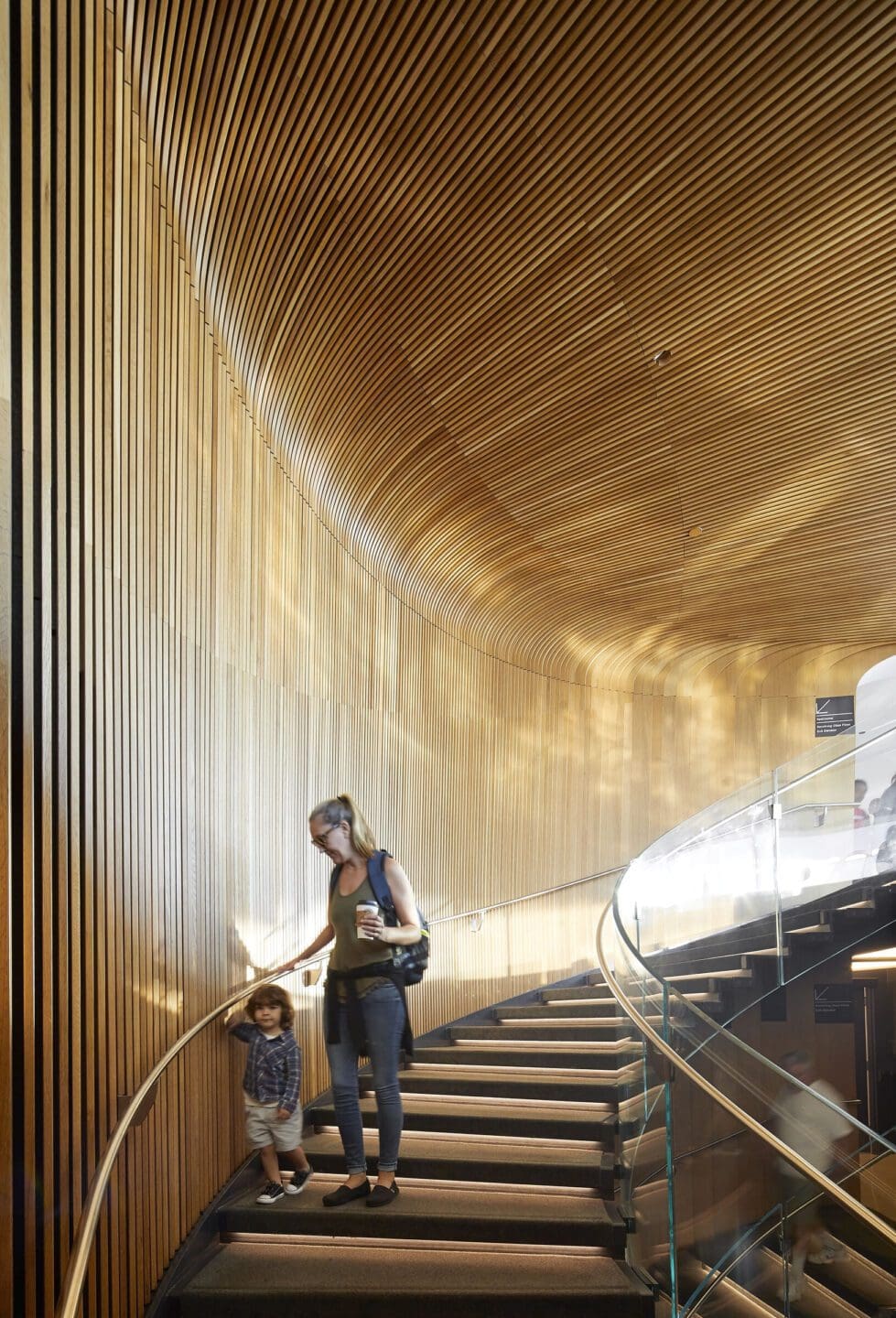
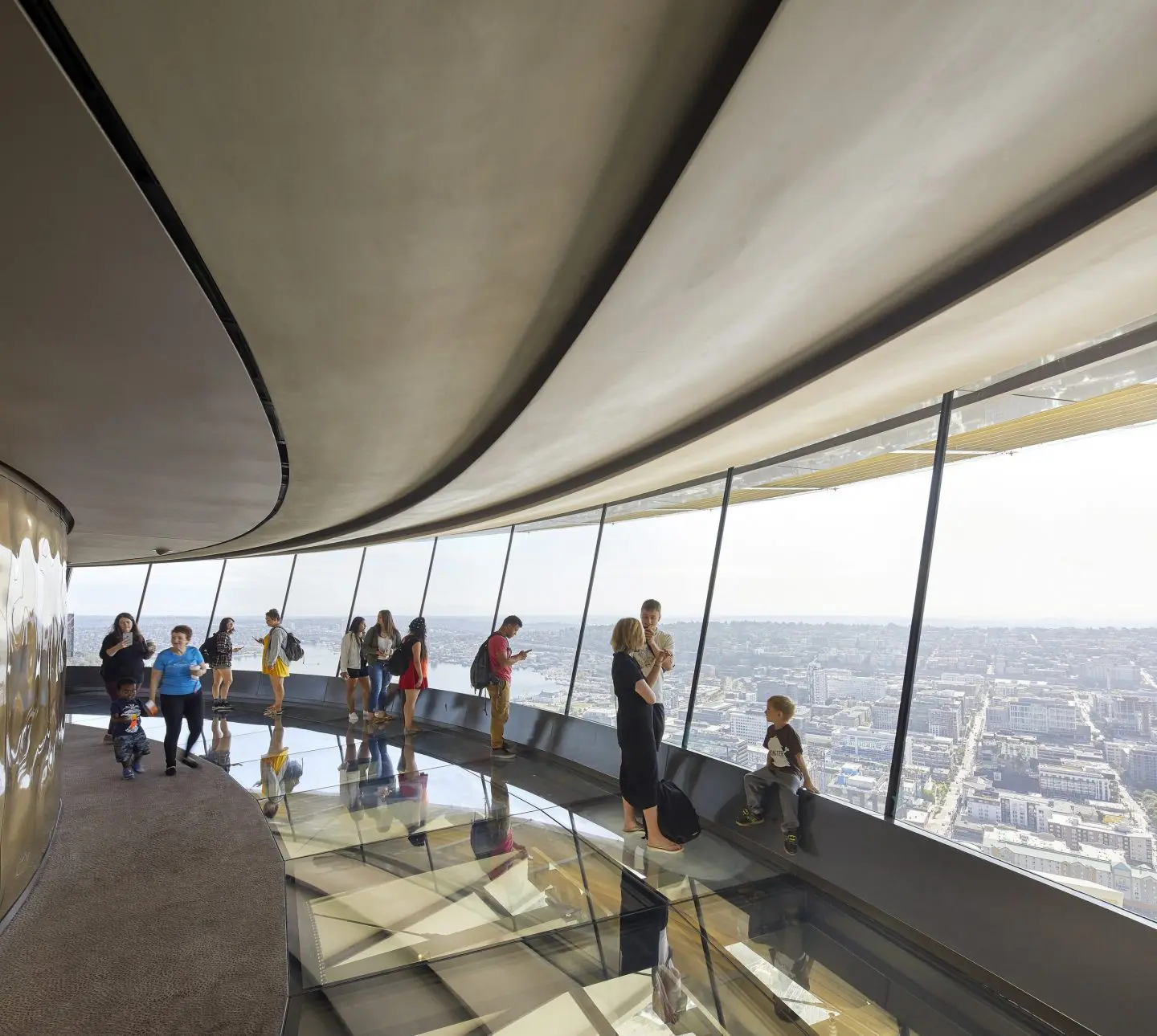


Fox Island Residence
Fox Island, Washington

Rimrock
Spokane, Washington
Team
-
Marlene Chen
Crystal Coleman
Alex Fritz
Julia Khorsand
Hayden Robinson
Nathan Boyd -
Naomi Mason
-
Laina Navarro
Awards
2022
AIA National Honor Award – Architecture
2021
The Facade Tectonics Institute’s Vitruvian Honors & Awards, Runner Up, Outstanding Facade Renovation
2020
AIA Northwest and Pacific Region Design Awards, Merit Award
Architect’s Newspaper Best of Design Awards, Honorable Mention, Renovation
Engineering News-Record National Best of the Best Project Awards, Renovation/Restoration Best Project
Engineering News-Record Northwest, Renovation/Restoration Best Project
Interior Design Best of Year Award Winner, Entertainment Category
2019
Seattle 2030 District Vision Awards, Leadership Award
2018
AIA Seattle Honor Awards, Honorable Mention
Publications
2023
Gallaher, Rachel. “Pride in Place.” Seattle Magazine, Mar./Apr. 2023, 107-110. Print.
2022
Dreith, Ben. “AIA reveals winners of 2022 Architecture Awards.” Dezeen, 18 Feb. 2022. Web.
Hill, John. “2022 AIA Awards in Architecture.” World-Architects, 21 Feb. 2022. Web.
Killigrew, Rebecca. “Monuments of Culture.” Architecture Magazine, 4 Feb. 2022. Web.
Markham, PE, Brian and Bob Vincent. “Steel Space.” Modern Steel Construction, May 2022, 56-58. Print.
“Monuments of Culture.” Architecture Magazine, Feb./Mar. 2022, 16-17. Print.
“Olson Kundig’s The Century Project at the Space Needle wins AIA Award.” Seattle Daily Journal of Commerce, 17 Feb. 2022, 1, 9. Print.
2021
Berardi, Erica. “Best of the Best 2020.” Engineering News-Record, 15 Mar. 2021, 46-51. Print.
“Coming Full Circle.” Buildings, Apr. 2021, 27. Print.
“ENR’s Best of the Best Projects 2020.” Engineering News-Record, 10 Mar. 2021. Web.
Margolies, Jane. “Best of Year – Entertainment.” Interior Design, Jan. 2021, 34. Print.
2020
“16 projects win AIA NW&PR design awards.” Seattle Daily Journal of Commerce, 14 Oct. 2020, 2. Print.
“Alan Maskin.” Puget Sound Business Journal, 30 Oct. 2020, 43. Print.
“Best of the Best.” Architect’s Newspaper, 2 Dec. 2020. Web.
Thakrar, Tina. “In Conversation with Olson Kundig.” Good Homes India, 20 Jul. 2020. Web.
“The Century Project at the Space Needle.” Archello, 29 Oct. 2020. Web.
“The Century Project for the Space Needle.” Architonic, 15 Feb. 2020. Web.
Williamson, Bess. “Call to Access.” Metropolis, May. 2020, 2, 79-88. Print.
2019
“2018 Building of the Year.” Seattle Daily Journal of Commerce, 9 Feb. 2019. Web.
Binkley, Clayton and Kristen Strobel. “The Century Project: Bringing Seattle’s Space Needle into the future.” Civil + Structural Engineer, Jan. 2019, 32-34. Print.
Boorstin, Sharon. “Float High Above a Shiny Boomtown.” Los Angeles Times, 20 Jan. 2019, L3. Print.
“Space Needle Renovation / Olson Kundig.” ArchDaily, 16 Oct. 2019. Web.
“The World’s Most Innovative Companies.” Fast Company, Mar.-Apr. 2019, 40. Print.
“X-Treme Construction.” The Architect’s Newspaper, March 2019, 14-15. Print.
2018
Bennes, Crystal. “A Point Worth Making.” ICON, May 2018, 124-135. Print.
Block, Annie. “Olson Kundig Sharpens Seattle’s Space Needle.” Interior Design, 23 Oct. 2018. Web.
“Case Study: Seattle Space Needle’s Renovated Observation Decks Achieve High Thermal Performance With Technoform Spacers.” Publicnow. 3 De. 2018. Web.
Elliott, Gwendolyn. “Glass Castle.” Seattle Magazine, June 2018, 23, 26. Print.
Enlow, Clair. “Hilarious overabundance of good work greets AIA awards jury; 13 projects win.” Seattle Daily Journal of Commerce, 7 Nov. 2018, 1, 3, 8. Print.
Gallaher, Rachel. “21st-Century Token.” Gray Magazine, Dec. 2018/Jan. 2019, 46-51. Print.
Gallaher, Rachel. “Destination: Seattle.” Surface, 13 April 2018. Web.
Gallaher, Rachel. “Seattle.” Surface, Mar./April 2018, 84-93. Print.
Gragg, Randy. “A Space Needle Odyssey.” Architectural Record, Sept. 2018, 46-48, 55. Print.
“Inside Seattle’s Space Needle After Its $100 Million Makeover.” CBS News Online, 24 May 2018. Web.
Loos, Ted. “Facts & Stat: Space Needle.” The Wall Street Journal Magazine, May 2018, 36. Print.
Loos, Ted. “What’s News: May 2018.” The Wall Street Journal, 23 Apr. 2018. Web.
Riddle, Eric. “The Space Needle: Remaking an Icon.” KING 5, 5 Oct. 2018. Web.
Scott, Alec. “Sky-high in Seattle.” Los Angeles Times, 7 Oct. 2018, L6. Print.
“Seattle’s Space Needle Gets $100 Million-Plus Makeover.” MSN Money, 24 May 2018. Web.
“Seattle’s Space Needle Gets Upgraded.” CBS News Online, 28 May 2018. Web.
“Sharpening the needle.” Interior Design, Oct. 2018, 34. Print.
Shook, Lindsey. “The Emerald City.” California Home & Design, 1 Oct. 2018, 100, 102. Print.
“Space Needle.” The Jet Set, 18 Oct. 2018. Web.
“Top of the Glass.” The Architect’s Newspaper, Oct./Nov. 2018, 10. Print.
Waite, Andrew. “The Space Needle’s New Look.” Alaska Beyond Magazine, May 2018, S21. Print.
“What’s News: May 2018.” The Wall Street Journal, 23 April 2018. Web.
2017
Foxe, Ken. “Seattle’s iconic Space Needle set for a $100 million revamp with vertigo-inducing glass floors.” Lonely Planet, 30 June 2017. Web.
Leasca, Stacey. “Seattle’s Space Needle Is Getting a New Look.” Smithsonian.com, 27 June 2017. Web.
Leasca, Stacey. “Seattle’s Space Needle Is Getting a New Look.” Travel + Leisure, 21 June 2017. Web.
“Olson Kundig set to overhaul Seattle Space Needle.” Dezeen, 19 June 2017. Web.
“Olson Kundig to Renovate Seattle Space Needle.” Architectural Record, July 2017, 35. Print.
Popera, Ashleigh. “Space Needle’s Renovation Project Begins.” ARCHITECT, 2 Oct. 2017. Web.
