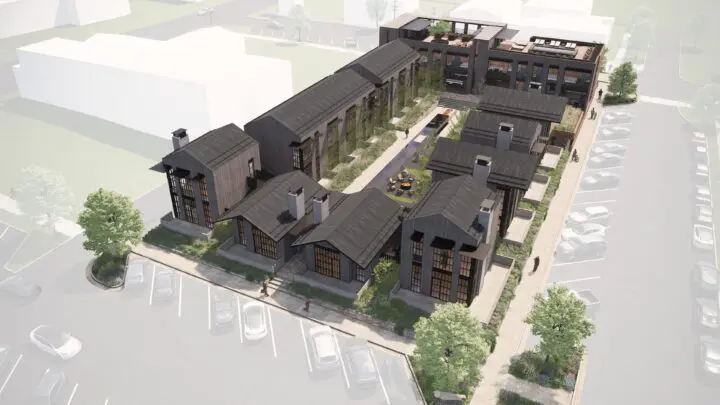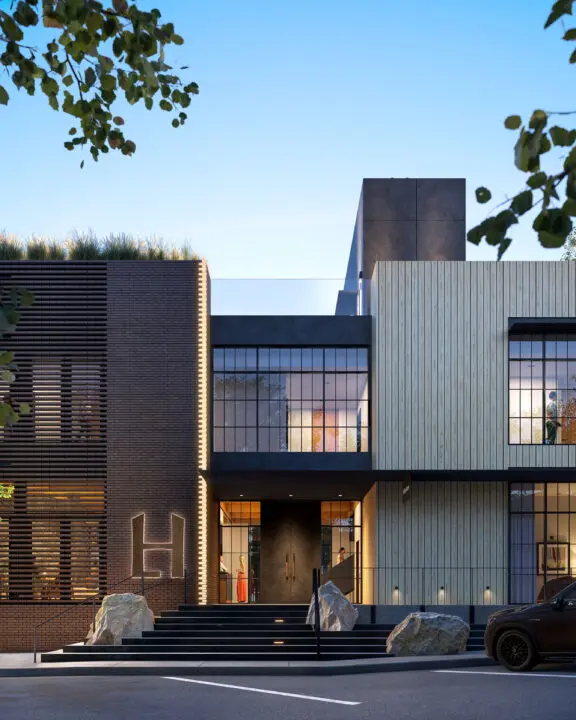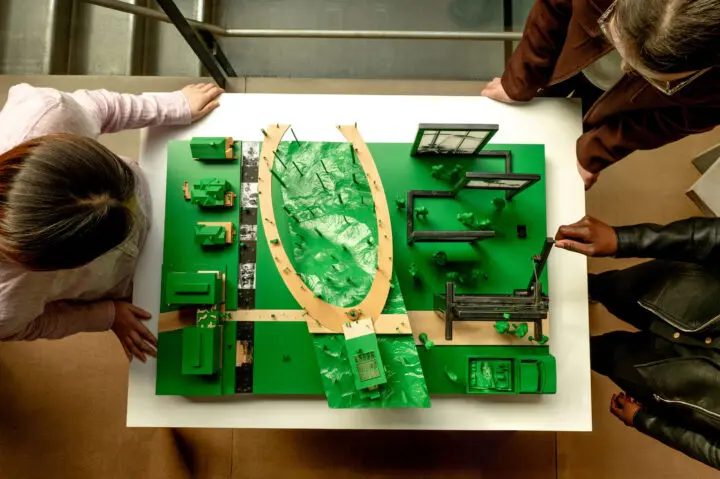Created for PORCH: An Architecture of Generosity, the U.S. Pavilion exhibition at the 19th International Architecture Exhibition of La Biennale di Venezia in 2025, Olson Kundig’s submission explores three projects that express the ethos of porch from a macro- to micro-scale – within a neighborhood, a forest, and a single kinetic feature.
3 Porches, 3 Scales
Venice, Italy

Design Competition
- Ecotone: A threshold that bridges two separate ecosystems, for example, public and private.
- Every window is a porch (Project: 242 State Street): Hand-operated kinetic devices create inside/outside rooms.
- A network of community porches (Project: The 4th Ward): Modern porch additions in Atlanta’s Beltline, a neighborhood of historic post-Civil War porches.
- A screened porch in a forest (Project: Leach Botanical Garden): This woodland porch in the tradition of vernacular lath houses is designed to provide shade and natural ventilation.
- Dr. Martin Luther King’s childhood porch in the Old Fourth Ward in Atlanta, Georgia.
- Born enslaved, Alexander Hamilton Jr. became an architect and builder, and he is responsible for many of the shotgun-style homes with porches in this Atlanta neighborhood.
- Borrowed from the “dogtrot house” vernacular—outdoor spaces for sitting, socializing, and cooling off.
- The ownership collective at Olson Kundig.
- The people at Olson Kundig who created this model.
- Although controversial, Walker Evans’ photographs capture early depictions of shotgun houses in Atlanta's Fourth Ward.
- The model’s color and materiality are an homage to the 2019 Louis Vuitton pop-up store designed by the late fashion designer (and architect) Virgil Abloh.
- Elevated Tree Walk—an extension of the screened porch and ecotone.
Developing The Model
The model created for the exhibition seeks to investigate the “porch-ness” of our public portfolio. An internal team, led by principal/owner Alan Maskin, worked to develop the model, which was 3D printed at our office. The model’s color and materiality are an homage to the 2019 Louis Vuitton pop-up store designed by the late fashion designer (and architect) Virgil Abloh. The firm’s owners were also 3D printed at a variety of scales to populate the model, adding some cheeky customization to the rendered scene.
Twelve distinct stations guide the user experience, outlining the elements of the model and incorporating interactive elements. The experience begins by defining the biological concept of ecotone, a threshold that bridges two separate ecosystems—represented here by public and private, the duality of porch-ness.
A Network of Community Porches
The largest-scale porch element highlights the Fourth Ward Office Building in Atlanta, Georgia. Across the building, a network of six different porch typologies have been deployed: a rooftop porch, a dogtrot, covered porches, screened porches, protruded porches (convex), and inset porches (concave).
Located on a significant site from the Civil War, the building design is organized around a primary breezeway—the dogtrot. This large-scale portal creates an ecotone as it frames views of downtown, symbolizing a look towards the future, and looking the opposite direction connects the viewer to the historic Fourth Ward Park. The model also includes a recreation of Dr. Martin Luther King, Jr’s childhood porch, which is located in Atlanta’s Old Fourth Ward neighborhood, as well as representative shotgun-style homes designed by Alexander Hamilton Jr and photographed by Walker Evans.
A Screened Porch in a Forest
In the southern US, porches protect us from sun and heat, but in the Pacific Northwest, a porch means shelter from the rain and cold. Serving a multi-cultural community, the Leach Botanical Garden’s inviting “porchscape” introduced dedicated space for hospitality and special events, integrated within the lush landscape of the surrounding gardens.
An adjacent elevated tree walk creates an extension of the primary porch and embraces prospect and refuge, offering a new vantage point of the surrounding forest and gardens. Thirty-four feet above the ground at its highest point, the circular “porch-walk” weaves through mature trees, hovering above the hillside instead of following the topography.



A Window Makes a Porch
An adaptive re-use allows a circa 1950’s building to morph from an enclosed structure to a “house with a porch” that invites the neighbors into the space and blurs the line between inside and outside. The entire front façade was replaced with a double-height, double-hung floor-to-ceiling window wall that can be raised or lowered depending upon the needs of the user. The mechanism is human-powered—turning a hand wheel activates a series of gears and pulleys that open the sixteen-foot by ten-foot, two-thousand-pound window wall. When closed, visitors enter through a ten-foot-tall pivot door.



Larch House
Whitefish, Montana

Summit
Scottsdale, Arizona





















