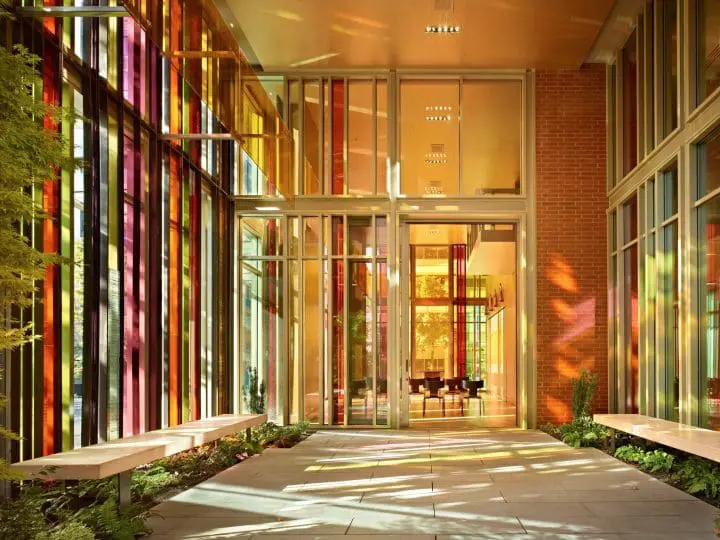Located in downtown Los Altos, the highlight of this adaptive re-use project is the introduction of a new façade that enables the circa 1950’s building to morph from an enclosed structure into an environment that invites the community into the space. The transformation was achieved by essentially replacing the entire front façade with a double‑height, double hung floor‑to‑ceiling window wall that can be raised or lowered depending upon the needs of the user. The wall is operated by engaging a pedal – to unlock the safety mechanism – then turning a hand wheel which activates a series of gears and pulleys that opens the sixteen‑by‑ten‑foot, two thousand pound window wall. When closed, visitors to the shop enter through a ten‑foot‑tall pivot door.
242 State Street
Los Altos, California


Gethsemane Lutheran Church
Seattle, Washington

Bill & Melinda Gates Foundation Discovery Center
Seattle, Washington
Awards
2016
Architizer A+ Awards, Winner, Details: Architecture + Facades
2014
AIA Northwest and Pacific Region Honor Awards, Citation Award
AIA Pacific Northwest Region, Citation Award
Interior Design Best of Year Awards, Finalist
Publications
2017
Kadvany, Elena. “Saratoga chef to open Los Altos restaurant.” Mountain View Voice, 8 Feb. 2017. Web.
2016
“Awards Category Plus / Type Architecture + Facades / Winner Jury: 242 State Street Los Altos, CA, USA.” Architizer: A+ Awards 2016, 2016, 224-225. Book.
2015
“Argent Fabrication (ad).” Luxe Interiors + Design, Winter 2015, 155. Print.
“Best of Year: Gallery/Museum Honorees.” Interior Design, Jan. 2015, 130. Print. Web.
Ryan, Raymund. “New States of Play.” The Architectural Review, 30 July 2015, 42-43. Print. Web.












