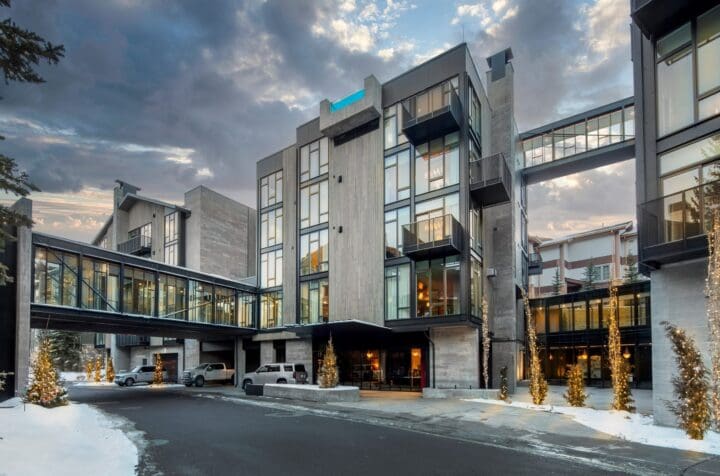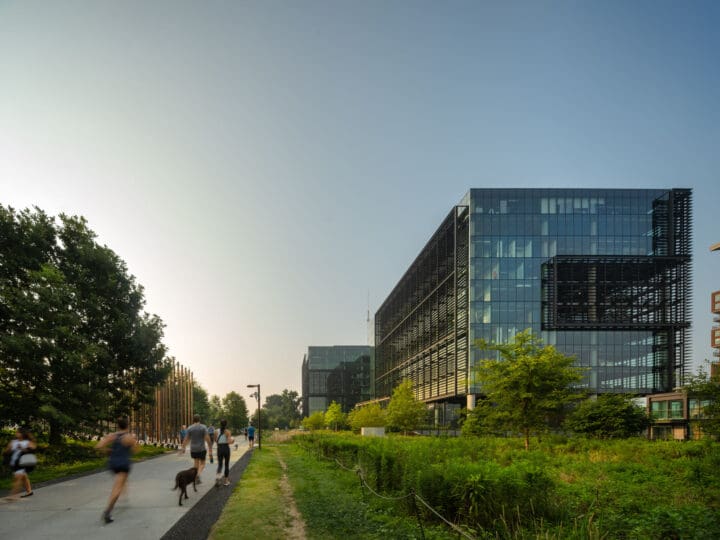This 1.1 million-square-foot commercial high-rise building fronting the Atlanta BeltLine contains 1 million square feet of office space with street-level retail. Organized around a central thoroughfare that doubles as public civic plaza space, the building will create new urban connections between Old Fourth Ward Park and the rapidly revitalizing Atlanta BeltLine corridor.
Fourth Ward Office Project
Atlanta, Georgia


Located on a significant site from the Civil War, the building design is organized around two portals. The first portal frames views of downtown, symbolizing a look towards the future, while the second portal connects to the historic Fourth Ward Park.
Targeting LEED Gold certification, the building will include sustainable design features that reduce energy consumption, address stormwater runoff, and encourage alternate forms of transportation. The main plaza will connect to the planned light rail station on the BeltLine, and the building will incorporate a bike path that connects to the BeltLine Bicycle Trail and inner-city bike trails beyond.

The high floor-to-floor heights along with the optimized floorplates are designed to maximize spatial daylight autonomy. Utilizing extensive daylight and thermal modeling, the design team is creating a building façade that will enhance building performance while maintaining daylight and thermal comfort for occupants.



The Residences at Goldener Hirsch
Park City, Utah

DRIFT Yoga Studio
Seattle, Washington
Team
-
Kimberly Shoemake-Medlock
-
John Hallock
-
Christopher Hall
Kailin Wang
Ana Brainard
Betty Huang
Evan Harlan
Erik Gunderson
Amir Ghazanfari
Laura Sinn
Alexis Nicol -
Sarah Muchow
Margaret Undine -
Kinsey Johnson
Awards
2024
Chicago Athenaeum, American Architecture Award
World Architecture News, Bronze Award, Commercial Building – 10,000–25,000 SQM
Publications
2023
Wenk, Amy and Douglas Sams. “Green Shoots.” Atlanta Business Chronicle, 30 Mar. 2023, 1,14-16. Print.
2021
Angen, Katie. “AN launches its first Facades+ conference of 2021: ‘Facade+Southeast: Breaking the Georgian Mold.’” The Architect’s Newspaper Online, 28 Apr. 2021. Web.
2020
Sams, Douglas. “New City takes step toward starting construction on Beltline towers.” Atlanta Business Chronicle, 23 Jul. 2020, 10. Print.
Sams, Douglas. “Rapidly growing Atlanta company Mailchimp to move into new $1 billion Beltline project.” Atlanta Business Chronicle, 17 Sep. 2020, 3. Print.








