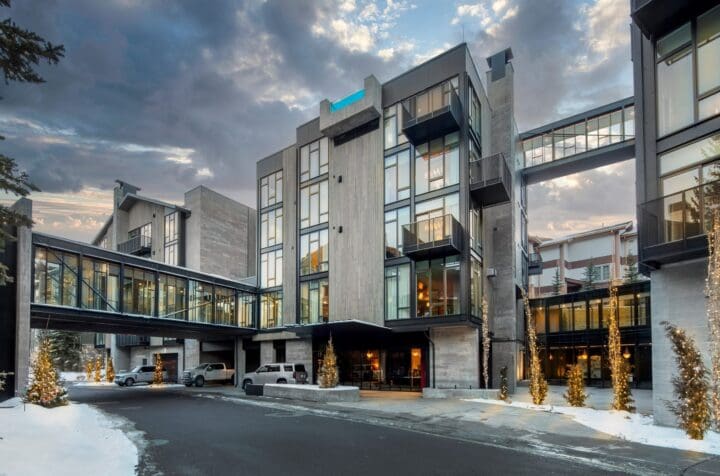Owned by a local family based in the area for generations, the new Residences expand the Goldener Hirsch Inn to create a luxury hospitality campus within Park City’s renowned Silver Lake Village and Deer Valley Resort. Featuring 40 units across two new buildings, the Residences at Goldener Hirsch immerse visitors in both the activity of the region and the surrounding landscape.
The Residences at Goldener Hirsch
Park City, Utah


The new buildings complement the existing sense of place throughout the village community while establishing a contemporary design language and identity for Goldener Hirsch. Design Principal Tom Kundig’s tectonic approach to design is evident throughout the buildings’ exterior materials, which feature board-formed concrete, cedar and steel. These durable and long-lasting materials will withstand Park City’s harsh winter conditions – averaging 300 inches of snowfall per year – while developing a natural patina to harmonize with the landscape. Roof slopes and generous overhangs provide additional protection from the elements and nod to traditional building forms. Large areas of transparency likewise frame views into the Residences’ common areas and out to the natural surroundings.

A steel cantilever and bold red entry box pair with an oversized pivot door to create a distinctive entry for the new Residences. Inside, the lobby features a signature steel and oak staircase leading to an upper level café. Adjacent to the café, the exterior Ski Bridge pathway provides access to the existing Goldner Hirsch Inn building as well as seating and firepits to activate this space. Combined, the buildings introduce 21,000 square feet of new amenity spaces, including a library lounge, après-ski lounge, conference center, business center, spa treatment rooms, ski lockers, game room and café, as well as a below-grade parking garage.

A range of new outdoor amenity spaces further link guests to the natural landscape that surrounds Park City. At the ground level, the new Residences frame the Bridge Plaza, a shared terrace with seating and fire pits. Designed for four-season use, an operable window wall further activates this space by allowing guests to transition easily between interior and exterior zones. A second terrace set into the hillside preserves additional space for outdoor gathering, while an upper-level sky bridge between buildings frames views over the surrounding community to the mountains beyond. A private rooftop terrace provides additional views and space for gathering and recreation, including a small fitness center, spa rooms and pool. Here a cantilevered hot tub – framed in clear plexiglass – extends from the edge of the roof, offering unique views and a dramatic experience of prospect.
The Residences at Goldener Hirsch are designed to be a sort of evolution of the existing community of buildings, while still fitting in comfortably with the sense of place that the original designers and planners established. Each project in the community has its own character and its own language, but all contribute to the feeling of a small, gracious mountain village.Tom Kundig, FAIA, RIBA
Design Principal


The Roost – Rice University Student Center Design Competition
Houston, Texas

Fourth Ward Office Project
Atlanta, Georgia
Team
Awards
2021
Engineering News-Record Mountain States Best Project, Residential/Hospitality category
Publications
2021
Fenn, Emily. “The Golden Hour.” Collections Magazine, Winter 2021, 14-25. Print.
“Goldener Hirsch, Auberge Resorts Collection.” Hospitality Net, 1 Nov. 2021. Web.
“New Luxury Ski Developments in Park City.” Luxury Real Estate, 11 Feb. 2021. Web.
“The Goldener Hirsch Residences.” Engineering News-Record, 18 Oct. 2021, 55. Print.









