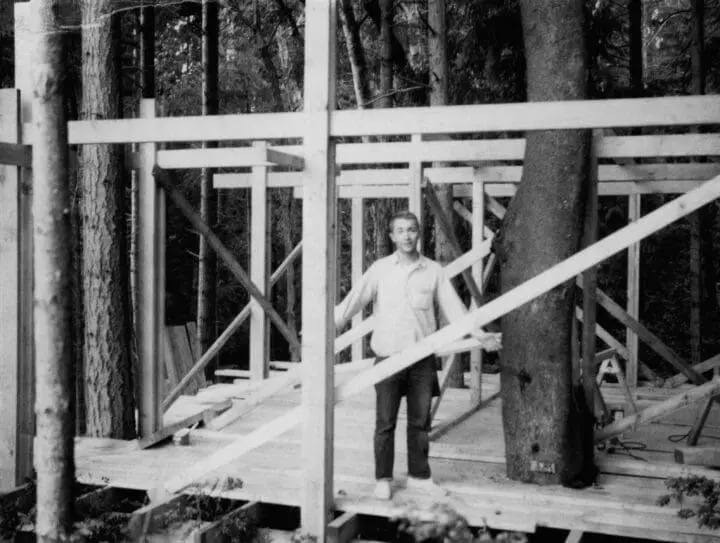Jim Olson’s reverence for nature and admiration of the site’s beauty is expressed in the design of his Cabin at Longbranch, located on Puget Sound and nestled amidst the towering fir trees of an ancient forest.
Cabin at Longbranch
Longbranch, Washington
The First Commission


In the 1980s, the retreat consisted of three tiny pavilions linked by wooden platforms. In 2003, the pavilions were connected by a unifying roof, creating a single form grounded onto the hillside and projecting out over the landscape. The living room’s large wall of glass frames a view of the adjoining grassy field and Puget Sound, visually blending the indoors and outdoors. In 2014, a primary bedroom and two guest rooms were added, creating a retreat of 2,400 square feet.

Palette & Materiality
The cabin is intentionally subdued in color and texture, allowing the lush natural surroundings to take precedence. Materials enhance this natural connection, reflecting the silvery hues of the overcast Northwest sky and tying the building to the forest floor. Simple, readily available materials are used: wood-framed walls are sheathed in plywood or recycled boards, inside and outside; doubled pairs of steel columns support beams that in turn support exposed roof structures.


Interior spaces appear to flow seamlessly to the outside as materials continue from inside to out through invisible sheets of glass. Three mature fir trees have been accommodated within the design and allowed to grow through openings in the deck, one of them exiting through an opening in the roof.



The cabin has been a work in progress since it began, with each transformation acknowledging the changing priorities of its designer: first a bunkhouse for friends, then an experimental weekend retreat for a young couple and family, and now, a quiet place for contemplation and creative work, and a comfortable place for visiting grandchildren, extended family and friends.

The Evolution of a Career
The cabin has also become a touchpoint for Olson’s work worldwide, with each iteration of the retreat marking a point of evolution in his architectural career. What has remained unchanged is Olson’s deep reverence for nature and his admiration of the site’s beauty.
In just about all of my work, the materials are inspired by those that would be natural to the site. Here at Longbranch, the driftwood color and the color of the fir trees comes right up into the house. It’s about bringing nature inside. It was also about using simple, readily available materials—the wood-framed walls are sheathed in plywood and recycled boards.Jim Olson, FAIA
Design Principal


Bezos Center for Innovation at the Museum of History & Industry
Seattle, Washington

Chicken Point Cabin
Northern Idaho
Publications
2023
“A Family’s Evolving Architecture.” Sublime Hideaways. Berlin: Gestalten, Mar. 2023, 132-139. Book.
Baldwin, Eric. “Homes of the Salish Sea.” ArchDaily, 03 Feb. 2023. Web.
2022
“Jim Olson | Harmonious Habitat.” Inspired Design, 27 Jul. 2022. Podcast.
“Le Chalet Longbranch.” Maison & Jardin, Sep. 2022, 20-23. Print.
“Una cabaña con un siglo de historia.” Architectural Digest España Online, 2 Mar. 2022. Web.
2021
Baldwin, Eric. “Northwest Native: Homes of the Salish Sea.” ArchDaily, 4 Jan. 2021. Web.
Bell, Jonathan. “Olson Kundig defines the perfect American cabin.” Wallpaper*, 4 Jan. 2021. Web.
“Growing Home: The Trees Making a Statement in Top Architecture.” Luxury Defined, 12 Jul. 2021. Web.
Jenner, Judith. “At One with the Forest.” Stylepark Magazin, 26 Mar. 2021. Web.
Lennon, Christine. “View Masters.” Sunset Magazine, Jun. 2021, 44-49. Print.
2020
AD Editorial Team. “100 Best Wood Architecture Projects in the US.” ArchDaily, 30 Oct. 2020. Web.
Baldwin, Eric. “Northwest Native: Homes of the Salish Sea.” ArchDaily, 4 Jan. 2021. Web.
England, Nicole. “The Residence of Louie.” Resident Dog, Volume Two. Australia: Hardie Grant Books, 2020, 30-39, 270-271. Print.
Gallaher, Rachel. “Jim Olson.” Gray Magazine, Dec. 2020/Jan. 2021. Print.
Lubell, Sam. Life Meets Art: Inside the Homes of the World’s Most Creative People. New York: Phaidon Press, 2020, 198. Book.
Thakrar, Tina. “In Conversation with Olson Kundig.” Good Homes India, 20 Jul. 2020. Web.
2019
“Jim Olson’s cabin-retreat.” Abitare, 9 Nov. 2019. Web.
“Longbranch: A 60-Year Work in Progress.” Houses, Winter 2019, 88. Print.
2018
Berthelon, Anne-France. “Jim Olson: trait nature.” IDEAT, June 2018, 162-165. Print.
Bradbury, Dominic. “Bough House.” Financial Times, Superior Interiors, 23 April 2018, 24-32. Print.
Bradbury, Dominic. “Treehouses Reaching Luxurious New Heights.” Financial Times, How to Spend It, 13 June 2018. Web.
Dunmall, Giovanna. “House Style…” 1843 The Economist, March 2018, 17, 64-65. Print.
Webb, Michael. “Jim Olson, Longbranch Cabin.” Architects’ Houses, April 2018, 102-109. Book.
2017
“Cabin at Longbranch/Olson Kundig.” ArchDaily, 10 July 2017. Web.
“Dwell Community’s Top 20 Homes of 2017.” Dwell. 29 Dec. 2017. Web.
Howarth, Dan. “Dezeen’s Top 10 US Houses of 2017.” Dezeen, 15 Dec. 2017. Web.
Fleming, Annie. “Top 5 Homes of the Week With Amazing Outdoor Spaces.” Dwell, 26 May 2017. Web.
Jodidio, Philip. Small Architecture. Cologne: Taschen, March 2017, 380-383. Print.
Kristal, Marc. The New Old House: Historic & Modern Architecture Combined. London: Abrams & Chronicle Books, 2017. Print.
“Up in the trees with nature-loving architect Jim Olson.” Scoopnest, 15 June 2017. Web.
2016
“Cabin at Longbranch.” Archello. Dec 2016. Web.
Cruz, Roberto. “Cabin at Longbranch.” ARCHatlas. Dec 2016. Web.
“Longbranch Cabin, which does not age with time cabin.” El Comercio, 5 Jan. 2016. Web.
“Olson Kundig Architects: Jim Olson Cabin.” Divisare. Dec 2016. Web.
2015
Casimiro, Steve. “A Cabin 56 Years in the Making.” Adventure Journal, 30 Nov. 2015. Web.





















