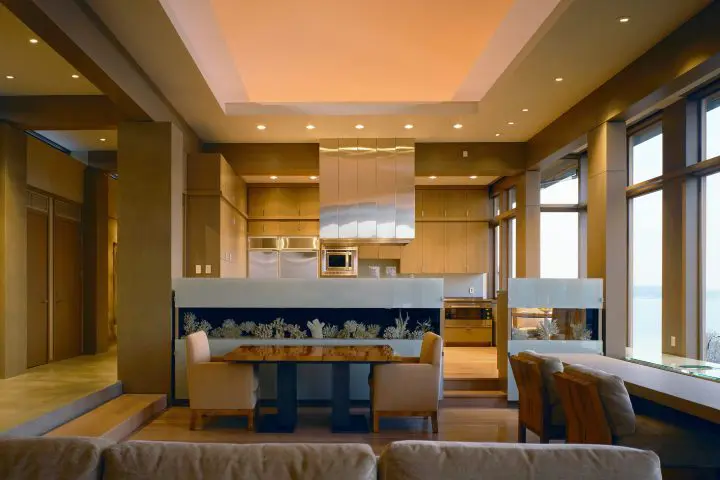The house was designed as a refuge from a busy, high profile business life. Layers of space formed by concrete walls create small courtyards and portals enhancing the refuge that the house represents. Upon entering the house, attention is directed to a large, framed opening with a dramatic view of the city.
West Seattle Residence
Seattle, Washington
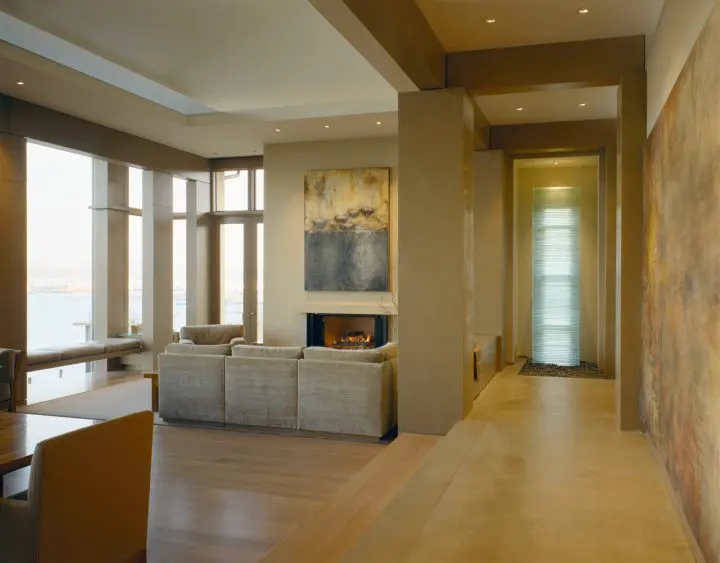
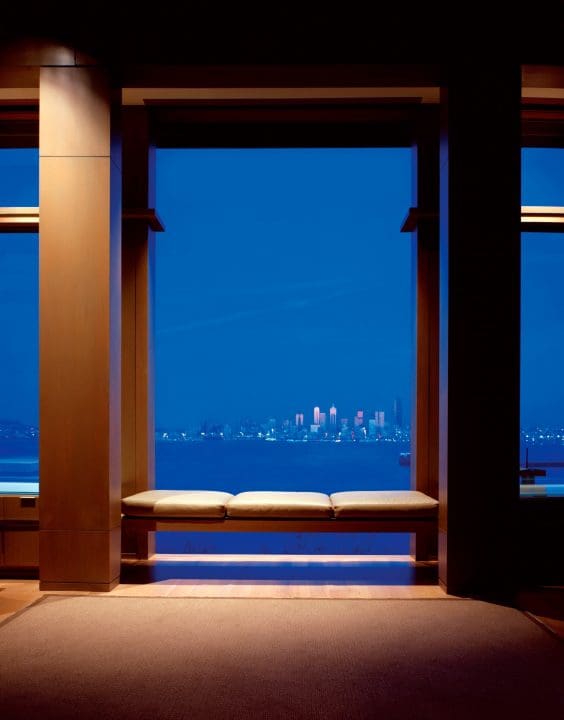
The principal living areas (living room, dinning room, kitchen and bar) are collected into one big space that is opens to city views. Covering this space is a field of light showcasing the mysterious and changing quality of Northwest light.
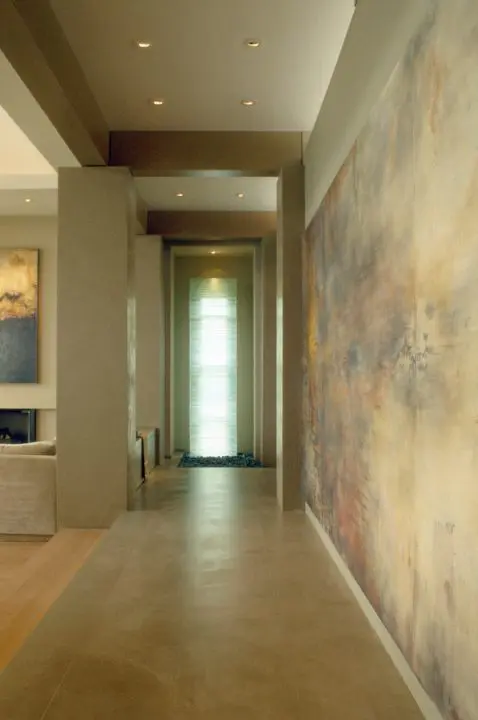
A gallery, lined with murals, runs the length of the house and buffers the living spaces from the street. The palette of materials is simple, and their muted tranquility celebrates the beauty of their natural states.
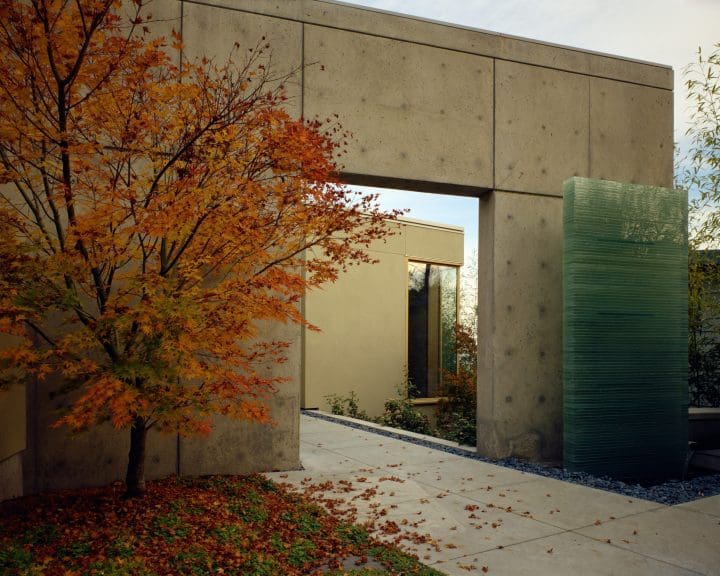
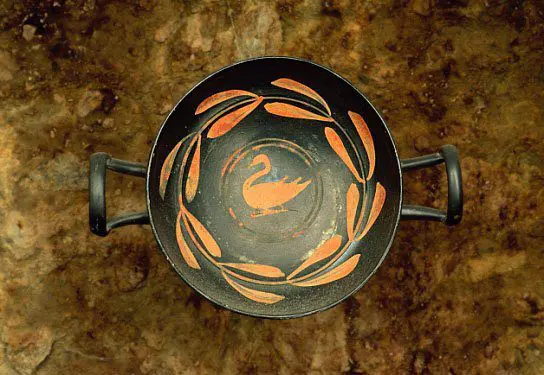
Wine Vessel Exhibit, Mission Hill Family Estate Winery
West Kelowna, Canada

Walden 3
Seattle, Washington
Team
-
Stephen Yamada-Heidner
Publications
2004
“Charter Construction Ad.” ARCADE, Autumn 2004. Print.
2001
Fonk, Hans. “The World of Architects and Interior Designers.” OBJEKT©International No. 20, Winter 2001, 56-57. Print.
