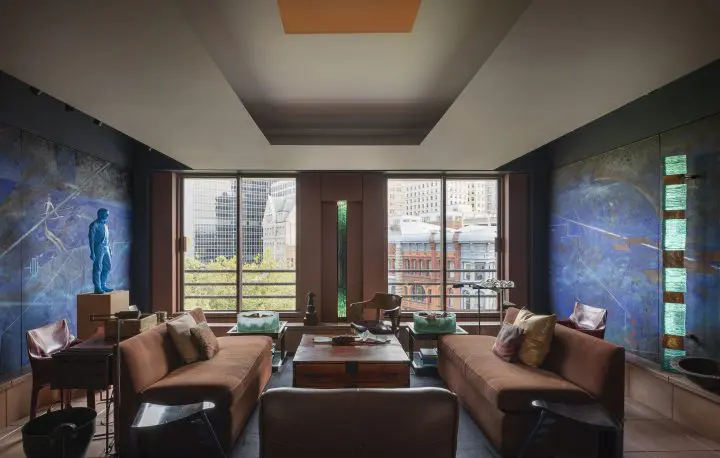Jim Olson’s Urban Sanctuary occupies a compact apartment on the upper levels of a nine-story building in Seattle’s Pioneer Square Historic District. Jim led the design and development of the building, completed in 1987, with a team of colleagues. He and his wife, Katherine, chose a two-story space inside the building to create a truly unique home for themselves, and have lived there for 35 years. The apartment design has continued to evolve over time, serving as a laboratory for Jim to explore his ideas about space, light, architecture, urban living and integration of art into everyday life.
Urban Sanctuary
Seattle, Washington


The first phase of design, in 1987, established a practice of manipulating the apartment’s confined spaces, both physically and by illusion. The two levels are linked by a skylit stairwell, an all-white abstract, scaleless space that gives the illusion of monumentality. Integrated light filled domes—inspired by artist James Turrell—further dissolve interior boundaries and add an impression of infinity. This abstract central core represents “clear consciousness,” non-material and almost spiritual, contrasted by the more physical, material world beyond.
While our Cabin at Longbranch is all about looking out at the landscape and being a part of nature, Urban Sanctuary is about looking inward to an environment created through art and light. It’s intended to be a refuge from the pace and energy of the city.Jim Olson, FAIA
Design Principal

Reflecting Jim’s long-standing interest in the intersection of art and architecture, art is intwined with the experience of the interior spaces throughout, extending and enriching the architectural expression. On the lower floor, a mural by artist Jeffrey Bishop, punctuated by sculptures by Nancy Mee, surrounds the living room. Its dark blue color recedes and gives an illusion of an infinite night sky, inspired by the paintings in ancient Egyptian tombs and contemporary explorations into the mysteries of the universe. Upstairs, the kitchen backsplash is made of cast glass tiles by artist Ann Gardner, bringing the magic of art into the most practical everyday activities.

In 2008, Jim made improvements to the apartment, enlarging the kitchen by adding a small sitting area. As part of this project, he added a 14-foot-tall glass wall between the sitting area and the stairwell, which expands on the sense of mystery through reflectivity on one side and soft translucence on the other. Just outside the kitchen is a terrace featuring native plantings.

Jim expanded the apartment in 2021, after purchasing the adjacent unit. New insertions complement the existing spaces, weaving them together with color and materials while departing from the formality and symmetry of the original apartment. Informed by the couple’s advancing age and changing lifestyle and needs, the addition introduces natural materials and textures, creating a more laid-back environment. New program spaces include a sitting room and home office, as well as an accessible primary bedroom suite and elevator between levels. The exterior terrace is likewise expanded and lushly planted with native Northwest species.

The new sitting room can be separated from the existing apartment by sliding a massive door sheathed with a collage of “toasted” stainless steel rectangles. The walls of the room are painted gold, while the floors are slabs of natural fiberboard, also gold in color. The sitting room ceiling features strips of natural ash wood, randomly spaced over a gold background, adding a timeless casualness to the luxurious luster of the gold. A wood and gold sculpture by artist Dan Webb anchors the space and again plays gold gilt off raw wood. A large piece by artist Barbara Noah, a gray toned photograph with reflective copper sky, adds to the visual story. An antique Greek icon with a gold halo, a gold Cambodian Buddha and an otherworldly black and gold sculpture by Mexican artist Pedro Friedeberg adds to the unusual quality of the space that, in concert with the original abstract stairwell, make the apartment feel true to its name—an urban sanctuary.

Olson’s diverse art collection has continued to grow over time; additional artists throughout the apartment include Andres Serrano, Jane Hammond, Mark Tobey, Don Brown, Mary Ann Peters, Ries Niemi, Peter Alexander, Ben Moore, Don Keyes, Sonia Blomdahl, Joey Veltkamp, Lynne Woods Turner, Louisiana Bendolph, Jack Daws, Michael Aschenbrenner and others.

A big challenge of the expansion was how to add on to one side of a very symmetrical existing design. My solution was to treat the addition as a separate space, behind a door. The new space is more relaxed and casual and uses natural materials, especially wood. The big sliding door became a work of craft to be enjoyed like art from both sides.Jim Olson, FAIA


Outpost
Bellevue, Idaho

JOEY Kitchen University Village
Seattle, Washington
Team
-
Josh Aylett
-
Tod Heistemen
Rik Adams -
Michelle Arab
ChiaLin Ma
Awards
1989
AIA Seattle Honor Awards, Honor Award
Publications
2010
Kliczkowski, Guillermo Raul. “Cabaña Olson.” Casas Internacional No. 122, Casas Compactas. Buenos Aires: Kliczkowski Publisher, 2010, 50-55. Book.
2003
Savage, Anna Joe. “Art At Home.” Seattle Magazine, Spring 2003, 11. Print.
1993
Hathorn, Clay. “What’s Up Downtown.” Seattle Magazine, Aug. 1993, 44-47, 57. Print.
1990
Krakauer, Jon. “James Olson: Melding Art and Architecture in an Urban Seattle Apartment.” Architectural Digest, Feb. 1990, 92-95. Print.
1980
Mills, Dale Douglas. “High Above the Market.” The Seattle Times, 26 Oct. 1980, 40-45. Print.






