The Roost, Olson Kundig’s submission to Rice University’s design competition for a new campus student center, seeks to deliberately blur internal cultural and structural delineations that currently exist on campus. Within this new building, all campus populations—residential colleges, undergraduate students, graduate students, faculty and staff—are intermixed, overlapping in ways that are profoundly new for the university.
The Roost – Rice University Student Center Design Competition
Houston, Texas


Olson Kundig’s The Roost, a design competition entry for Rice University’s new campus student center, aims to address cultural and structural challenges by creating intersections that don’t currently exist on campus. The design envisions a new, centralized campus hub where everyone—undergraduates from each of the campus’s residential colleges, the graduate student population, and various staff groups—can intermingle.
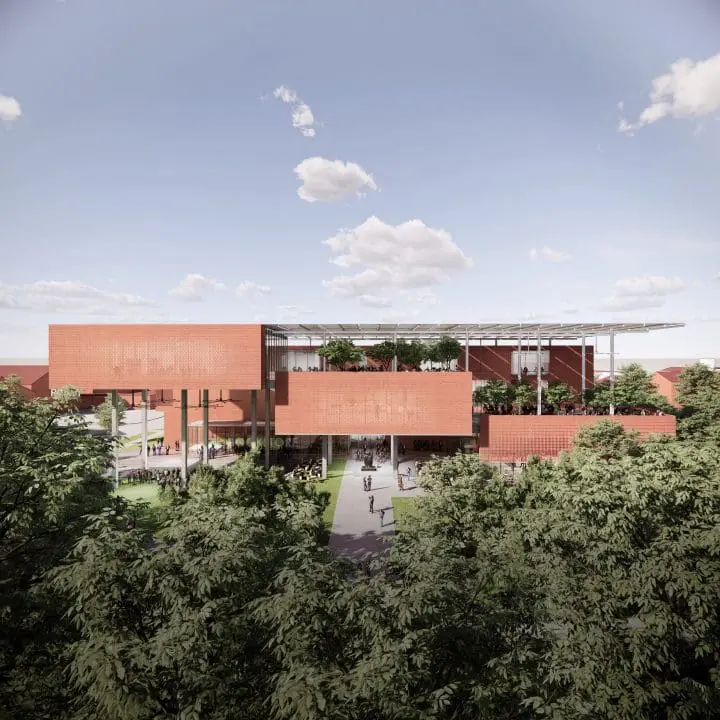

The proposal builds on the precedent of historic bar-shaped buildings on the Rice campus. Two linear structures encase stairs that double as an amphitheater and a three-story breezeway, nodding to another south design tradition. Multiple bridges connecting the north and south bars’ three tiered sections frame indoor/outdoor gathering and study areas, while seven accessible entry portals welcome visitors from different areas of campus and accommodate various forms of arrival. The team, inspired by a visit to 120-year-old St. Joe Brick Works (a long-time Rice University supplier), also integrated this traditional material into the proposed project.
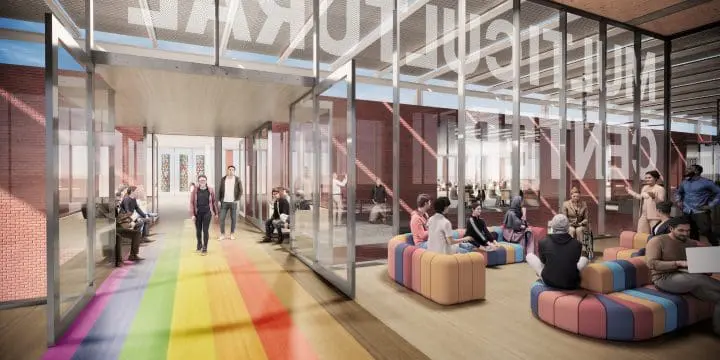
The design, conceived during the COVID-19 pandemic, prioritizes outdoor space. Multiple outdoor classrooms and gathering areas offer never before seen campus views and significantly increase the amount of green space on campus. Responding to Houston’s extreme climate, the proposal incorporates sustainable design elements to support a comfortable user experience while reducing the project’s carbon impact. Passive systems simultaneously increase shade, limit solar gain, and provide rain protection for all “outdoor rooms,” and new landscaping helps diffuse south-facing sun exposure. A solar array on the shade canopy harvests energy for building use, with the goal of a net-zero energy building.
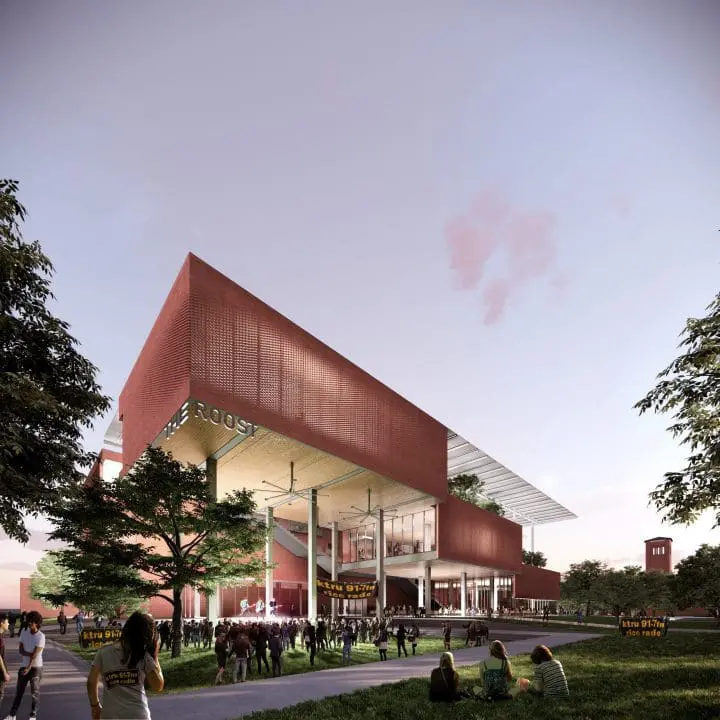
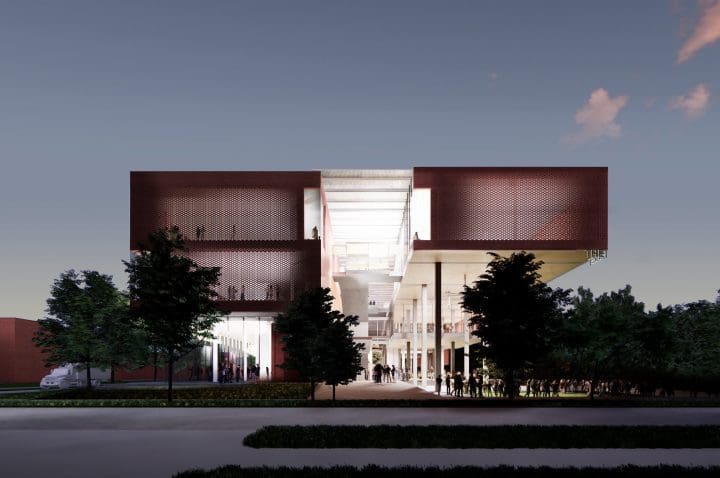

Water Cabin
Seattle, Washington
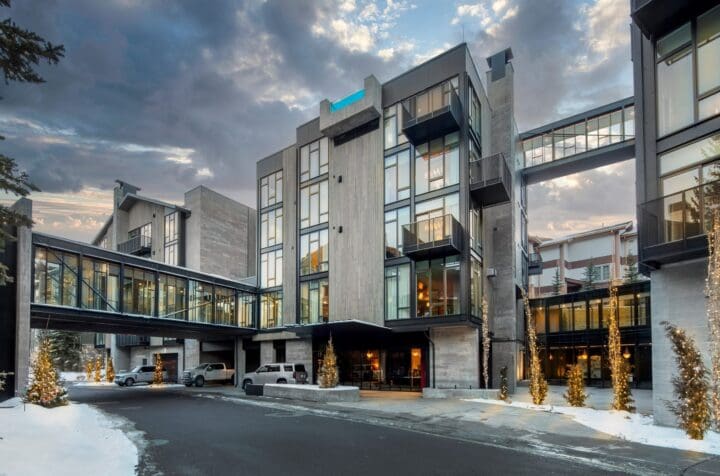
The Residences at Goldener Hirsch
Park City, Utah
Team
-
Jerry Garcia
Brian Havener
Zhenkun Zhang
Ryan Botts -
MacKenzie Cotters
Victoria Modugno
Cate O'Toole
Mackenzie Toher

