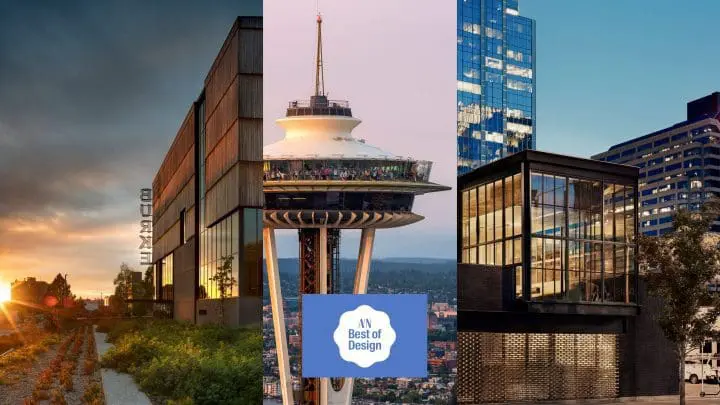
Three Olson Kundig Projects Recognized with Architect’s Newspaper Best of Design Awards
We are excited to share that three Olson Kundig projects have been recognized by the Architect’s Newspaper Best of design Awards with Honorable Mentions in their respective categories: The Burke Museum (led by principal/owner Tom Kundig, FAIA, RIBA) in the Cultural category; The Century Project at the Space Needle (led by principal/owner Alan Maskin) in the Building Renovation category; and Comedor Restaurant (led by principal/owner Tom Kundig, FAIA, RIBA) in the Commercial – Hospitality (Restaurants & Bars, Hotels, Resorts) category. This annual award program recognizes great buildings, building elements, interiors and installations from across the globe.
The Burke Museum is the oldest public museum in Washington State with a collection of over 16 million artifacts and specimens, ranging from totem poles and gemstones to dinosaur fossils. The design of the new building breaks down traditional museum barriers between public and “back-of-house” spaces, integrating collections and research labs with traditional galleries. The result is an experience that invites everyone – from curators to visitors, educators to students – to engage in the process of scientific and cultural discovery. The Burke Museum was also recently certified LEED® Gold.
The Century Project, a significant renovation of Seattle’s iconic Space Needle, introduced a new visitor experience to preserve the tower’s legacy for its next 50 years. The new design includes the world’s first rotating glass floor on the restaurant level, floor-to-ceiling glass barriers with integral glass benches on the observation deck, a new steel and glass stairway with a glass-floored oculus connecting all three floors, and revised interiors throughout the “top house” of the Needle. The project was also recently certified LEED® Gold for Commercial Interiors.
The design of Comedor Restaurant creates a sanctuary on a busy intersection in the heart of Austin. Quiet from the outside, this urban oasis transports visitors once inside. A façade of dark brick interspersed with glass brick glows at night, piquing curiosity from the street, while screening interior spaces from direct view. The interior dining space adjoins to the courtyard via four retractable guillotine window walls operated via manual hand cranks, allowing the space to open completely to the outdoors.
We are deeply thankful to have our work recognized by this program, and thankful to the valued clients and project partners we had the opportunity to work with on each project!
The Burke Museum, Seattle, Washington, USA
Design Principal: Tom Kundig, FAIA, RIBA
Principal and Project Manager: Stephen Yamada-Heidner, AIA, LEED® AP
Project Architects: Edward Lalonde and Justin Helmbrecht, LEED® AP
Architectural Staff: Gavin Argo, Julia Khorsand and Olivier Landa, AIA, LEED® AP BD+C
Gizmo Design: Phil Turner
General Contractor: Skanska
Laboratories: BergerABAM
Landscape Architect: Gustafson Guthrie Nichol
Elevators: Lerch Bates
Civil and Structural Engineer: Magnusson Klemencic Associates
Lighting Design: Niteo Lighting
Building Envelope: RDH
Electrical Engineer: Stantec
Mechanical Engineer: WSP
Gizmo Fabrication: Turner Exhibits
Specifications: Cite Specific
Museum Programmer: Walter Crimm Associates
Accessibility Consultant: Karen Braitmayer
Exhibit Design: Evidence Design
The Century Project at the Space Needle, Seattle, Washington, USA
Design Principal: Alan Maskin
Project Architect: Blair Payson, AIA, LEED® AP
Architectural Staff: Marlene Chen, AIA, LEED® AP, Crystal Coleman, LEED® AP, Alex Fritz, Julia Khorsand, Hayden Robinson and Nathan Boyd
Interior Design: Naomi Mason, IIDA, LEED® AP
Interior Design Staff: Laina Navarro
Development Manager: Seneca Group
Owner’s Representative: Battle Management Consulting
General Contractor: Hoffman Construction
Structural Engineer and Mechanical, Electrical and Plumbing Engineer of Record: Arup
Seismic Improvements Structural Engineer: Magnusson Klemencic Associates
Mechanical and Plumbing Design Assist Subconsultant: Holaday-Parks, Inc.
Electrical Assist Subconsultant: Holmes
Glazing Consultant: Front, Inc.
Lighting Design: Niteo
Building Envelope Consultant: RDH
Restaurant and Café Furniture and Finishes Designer: Tihany Design
Restaurant, Café and Kitchen Architect of Record: McVey Oakley
Turntable Engineer: Fives Lund Engineering
Acoustical Engineer: BRC
Accessibility Consultant: Karen Braitmayer
Code Consultant: T.A. Kinsman Consulting
Fire Protection Consultant: Eric Tuazon
LEED Consultant: O’Brien360
Vertical Transportation: FS2, Inc.
ADA Stair Design and Fabrication: Sesame Access
Architectural Decorative Glass: Pulp Studio
AV Design-Build Integrator: Avidex Industries
Commissioning Agent: Engineering Economics
Crane: Omega Morgan
Elevator Design-Build Installer: Otis Elevator Company
Environmental: Pacific Rim
Façade Access Consultant: Greg Mayer
Fall Protection: Pro-Bel
Fire Protection: Smith Fire Systems
Flooring and Tile: Rubenstein
Food Service Equipment: Bargreen Ellingson
Glass Fabrication: Thiele Glass
Glass Installation Robot Design and Fabrication: Breedt Production Tooling & Design
Glass Installation: Herzog Glass
Historic Preservation: BOLA
IT/AV/Security Strategist: Novare
Land Use Attorney: McCullough Hill
Metal Panel Installation: McKinstry
Painting: Purcell Painting
Performance Testing: Intertek
Scaffolding Design and Installation: Safway Group
Security Design-Build Installer: Aronson Security Group
Security Programming: Concentric Advisors
Seismic Geotechnical Engineer: Hart Crowser
Specialty Contracting: Performance Contracting Group
Specifications Consultant: Cite/Specific
Steel Fabrication and Installation: Apex Steel
Testing and Inspections: Mayes Testing
Wind Consultant: RWDI
Comedor Restaurant, Austin, Texas, USA
Design Principal: Tom Kundig, FAIA, RIBA
Project Manager: Bob Jakubik, AIA, LEED® AP
Architectural Staff: Joe Fillipelli and Claire Fontaine
Interior Design: Laina Navarro
Interior Design Staff: Megan Adams
Gizmo Design: Phil Turner
Developer: William Ball
Restaurant Partners: William Ball (managing), Philip Speer, Connor Oman
Chefs: Gabe Erales (executive), Philip Speer (pastry)
General Contractor: The Burt Group
Architect of Record: McKinney/York Architects
Interior Production: Micki Spencer
Civil Engineer: Stantec
Landscape Architect: The Garden Design Studio
Structural Engineer: Structures
MEP Engineer: Aptus Engineering
Lighting Design: O- Lighting
Gizmo Design: KB Architectural Services with Phil Turner
Gizmo Fabrication: Drophouse Design