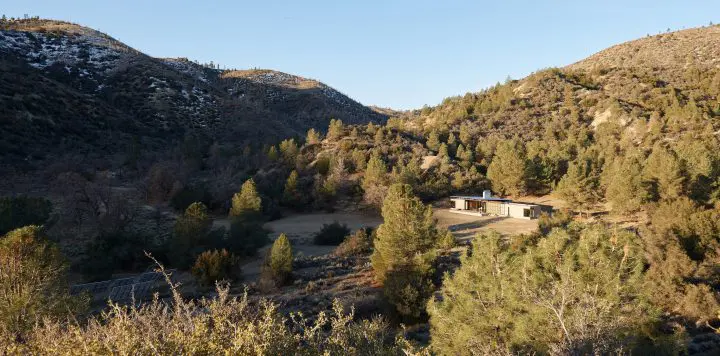Set in the harsh high desert of California, Sawmill is a family retreat embedded into the tough, scrubby landscape. Sawmill harnesses the challenges and opportunities of its remote site, emphasizing sustainable strategies and reclaimed materials. Demonstrating that high design can also be high performance, Sawmill is a net-zero home that operates completely off the grid.
Sawmill
Tehachapi, California
Connections

The Tent
Riffing on the tradition of tents around a campfire, the house is comprised of three wings connected by the central hearth in the living area. Here, a 12-by-26-foot window wall retracts with the turn of a wheel, transforming the outdoor patio into the fourth “tent” around the fire.



Tough as Nails
Sawmill is made from durable materials that can withstand the harsh climate, where fires are a major hazard in summer and winters are extremely cold. The design approach was driven by a scavenger mentality, seeking always to do more with less, including using salvaged and recycled materials whenever possible. Sawmill stands as a testament to high design as an environmental ethic—a building that connects people to place.




It is my belief that architecture should be responsive to its site and give to rather than take from its surroundings, and this net-zero project exemplifies that. I am grateful to our client for inviting me to work on Sawmill and for having such ambitious goals for building performance and sustainability.Tom Kundig, FAIA, RIBA
Design Principal



Carbon Beach House
Malibu, California


Hale Napo’o
Hanalei, Hawaii
Awards
2018
AIA National COTE Top Ten Award
AIA National Small Project Award
2017
AIA National Housing Awards, Honor Award
AIA Northwest Pacific Region Citation Award
Chicago Athenaeum, American Architecture Awards, American Architecture Award
Publications
2023
Holl, Steven. “Half Earth.” Domus, Jan. 2023, 29-33, 48-53. Print.
Orsi, Veronica. “Zero emissions in the desert.” IFDM Online, 23 Sep. 2023. Web.
“‘Sawmill,’ An Off-Grid Vacation Residence in California.” Energy Efficient Buildings. Greece: Ktirio Editions, Mar. 2023, 26-35. Book.
2021
Frighi, Valentina. Smart Architecture – A Sustainable Approach for Transparent Building Components Design. Switzerland: Springer Nature, Aug. 2021, 16. Book.
2020
Knierim, Ashley. “11 of the Best Architecture Instagram Accounts.” The Spruce, 7 Jul. 2020. Web.
2019
Bradbury, Dominic. Off the Grid: Houses for Escape. London: Thames & Hudson, Mar. 2019, 158-165. Book.
Monié, Karine. “Olson Kundig’s Sustainable Single-Family Dwelling.” Digs, 30 May 2019. Web.
“Net-zero, desert hero.” OnOffice, July 2019, 63, 65. Print.
“Olson Kundig honored by Fast Company.” Seattle Daily Journal of Commerce, 6 Mar. 2019. Web.
2018
“2018 COTE Top Ten.” AIA, 19 April 2018. Web.
“Alla Conquista del West.” Azero, Sept. 2018, 66-75. Print.
Comberg, Ella. “AIA Announces Winners of 2018 Small Project Awards.” ArchDaily, 6 June 2018. Web.
Diaz, Jesus. “See 10 of America’s Most Inspiring Green Buildings.” Fast Company Design, 23 April 2018. Web.
Enlow, Clair. “Hilarious overabundance of good work greets AIA awards jury; 13 projects win.” Seattle Daily Journal of Commerce, 7 Nov. 2018, 1, 3, 8. Print.
“High Design Meets Net Zero: OK Wins AIA Award For Desert House.” Seattle Daily Journal of Commerce, 24 April 2018, 1. Print.
“Katoikia Sawmill.” KTIRIO, Sept. 2018, 68-75. Print.
Living in the Desert. New York: Phaidon, Nov. 2018, 238-245. Book.
“Off-the-grid Tehachapi home draws attention in architectural world.” Tehachapi News, 22 Aug. 2018, 17, 20. Print.
Ro, Lauren. “11 of The Best Small Architecture Projects of 2018.” Curbed, 1 June 2018. Web.
“Sawmill Tehachapi, Calif. Olson Kundig.” ARCHITECT, Nov. 2018. Print.
Speros, Will. “AIA Announces 2018 COTE Top Ten Award Winners.” Contract, 27 April 2018. Web.
Testa, Caterina. “Sawmill Canyon Residence.” The Plan, April 2018, 7, 98-106. Print.
“The Sawmill House By Olson Kundig.” Contemporist, 9 Nov. 2018. Web.
2017
“2017 Housing Awards: Sawmill.” AIA, 14 April 2017. Web.
Glink, Ilyce. “Architect picks for the 14 best homes of the year.” CBS News, 24 April 2017. Web.
Lynch, Patrick. “AIA Names the Best Housing Projects of 2017.” ArchDaily, 13 April 2017. Web.
Sanchez, Kelly Vencill. “Family Reunification.” Dwell, Nov./Dec. 2017, 11, 78-85. Print.
Santos, Sabrina. “2017年美国建筑奖获奖者公布.” ArchDaily China, 23 April 2017. Web.
“UW Station, winery among the NW winners of 2017 architecture awards.” Seattle Daily Journal of Commerce, 6 April 2017, 1, 8. Print.



















