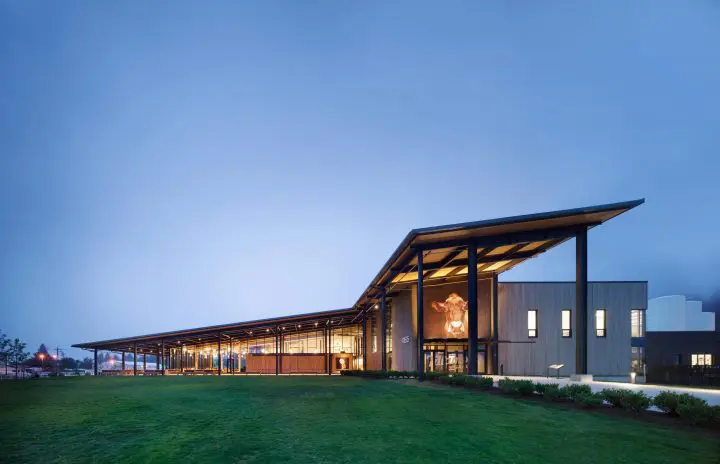Through architecture, interactive exhibits, landscape design, and custom furnishings, the Tillamook Creamery illustrates the company’s mission and origins, celebrating the 80 member families who make up Tillamook’s farmer-owned cooperative. Located adjacent to the company’s flagship manufacturing facility and headquarters, the new facility allows Tillamook to share their traditions, processes, and products with 1.3 million visitors every year.
Tillamook Creamery
Tillamook, Oregon

Existing Conditions


Inspired by Agricultural Tradition
Drawing on local agricultural vernacular, the building is a modern barn structure with a simple shed roof and an adjacent landscape of grasses, shrubs and trees native to the Oregon coast. The building has an exposed structure and high degree of transparency throughout. A warm, refined material palette recalls simple barn materials, including exterior cedar and corrugated metal siding, and interior concrete floors and plywood exhibit armatures.


Integrated Visitor Experience
Inside, the exhibits provide an in-depth look at dairy farming on the Oregon coast. Entering beneath a mural of a Tillamook cow, visitors begin a self-guided tour that tracks the entire lifecycle of Tillamook products, through a viewing gallery over looking the factory where visitors can watch cheese being made and packaged. At the end of the tour, visitors are invited to sample Tillamook dairy products before they enter the retail space and restaurant areas.


Growing With a Brand
Tillamook receives upwards of 1.3 million visitors a year, and as many as 18,000 people a day during peak summer months. Right‑sizing the building to accommodate surges of summer visitors meant including a covered outdoor dining pavilion extending from the restaurant area. From landscape and site design to the building’s architecture, interiors and exhibits, the new visitor experience invites guests to become part of the ever-evolving Tillamook story and its relationship to the surrounding community.



Comedor Restaurant
Austin, Texas

The Reef
Seattle, Washington
Team
-
Daniel Renner
Phil Turner -
Juan Ferreria
-
Michelle Arab
-
ChiaLin Ma
-
Laina Navarro
Publications
2020
“8 Open.” The Architect’s Newspaper, Jan. 2020, 8. Print.



























