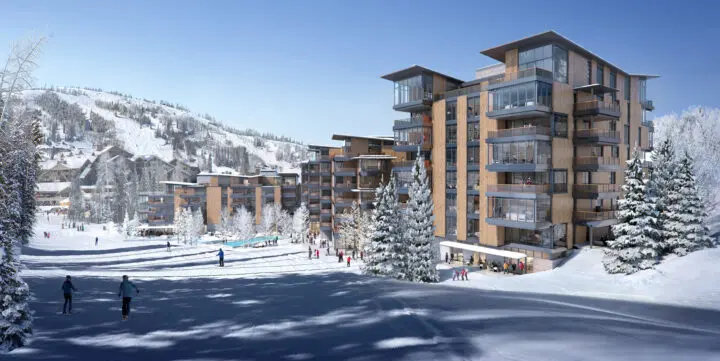Sommèt Blanc introduces an unparalleled slopeside community on the last remaining parcel within Deer Valley Resort’s Empire Pass district. With a signature identity within the district, Sommèt Blanc’s homes provide elevated views of the landscape, while shaping new view corridors and strong connections to the nearby ski beach. A materials palette of stone, board-form concrete, and painted steel balances strength and durability in the face of the area’s challenging weather while drawing from the tones and textures of the surrounding landscape.
Sommét Blanc
Park City, Utah


The development features 47 condominium units distributed across three buildings, as well as a range of shared community amenity spaces and gathering spaces at the buildings base. The central building frames a drop-off and arrival zone, with a generous lobby featuring art from ceramicist John Sheppard, gallery space for rotating exhibitions, and views to the ski slopes, pool, and exterior après ski zone.

A business center and conference room allow for remote work, while a game room, bowling alley, golf simulator, and dedicated kids’ play area expand on outdoor recreation options. Additional amenities include a restaurant with private dining, owner’s lounge and speakeasy, as well as a dedicated health and wellness center with spa, fitness center, saunas and treatment rooms. Throughout the site, terraces, firepits and open lawns organized around a central pool and hot tub provide space for events and gatherings at all times of year.


Each private residence shares an elevator with just one other, allowing units to span the full floorplate of the towers. The result is superior views and daylight throughout the interior living spaces, with the ability to capture cross-breezes for natural ventilation. Large areas of full-height and operable glazing blur the boundaries between indoor and outdoor, while dedicated exterior spaces further support the active lifestyle residents seek and foster four-seasons engagement with the mountain terrain. Envisioned as multi-generational retreats, all units include a bunk room that sleeps six.



Olson Kundig Chicago
Chicago, Illinois

Pattern House
Seattle, Washington
Team
-
Jeff Busby
-
Stephen Kear
Sarah Solomon
Annika Larson
John Reynders
Suzan Ozcelik
Nicholas Holzer
Collin Palen
Matt Boker
Allison Johnson
Zhenkun Zhang
Alex Fritz
Kieran McGuire -
Marie Daskalas
-
Brooks DeLeon
Eunice Kim
Enrique Vela
Stella Bok
Margaret Undine
Emily Ghadban
Emily Bales








