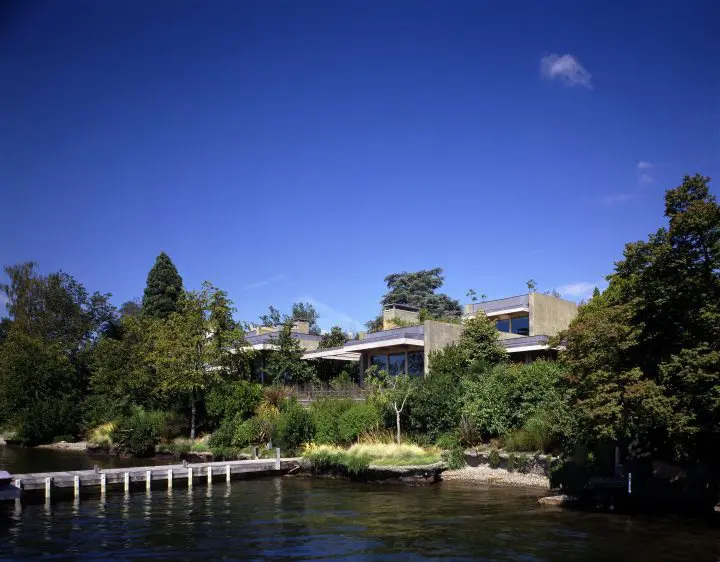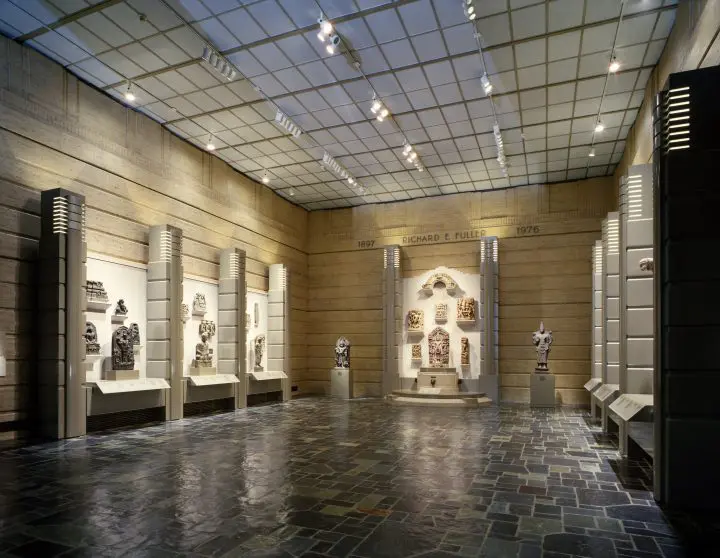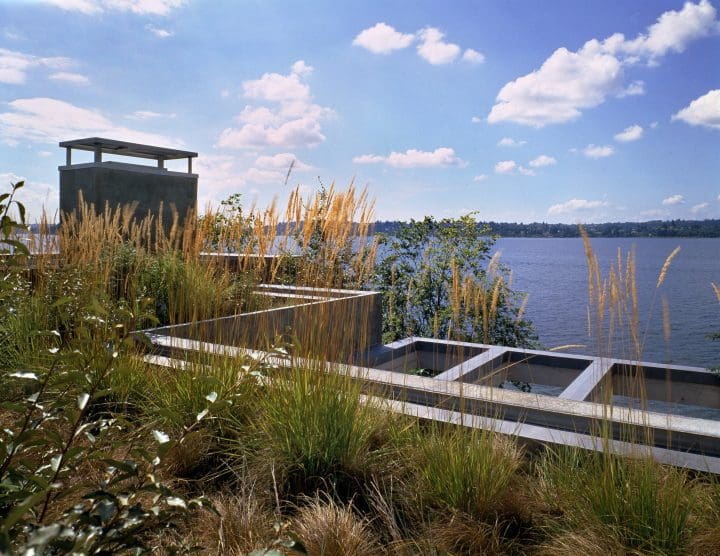Literally encased in landscape, this project establishes a merger between a strong, primitive and monolithic architecture and an equally primitive engulfing nature. Reminiscent of a ruin, the house appears to have pushed up from the fertile lakebed. Made almost entirely of concrete and reclaimed timber, the house is composed of a central pavilion flanked on either side by wings that emerge as they near the water to provide views and access to the water. Lit by clerestories, these spaces provide a series of deep, sheltered rooms. The landscaped envelope becomes home to a variety of birds and eliminates water run-off.
Shelter House
Mercer Island, Washington


Shinsegae International
Seoul, South Korea

Seattle Asian Art Museum Renovation
Seattle, Washington
Publications
1994
Canty, Donald. “Earth Cycle.” Progressive Architecture, June 1994, 84-91. Print.
