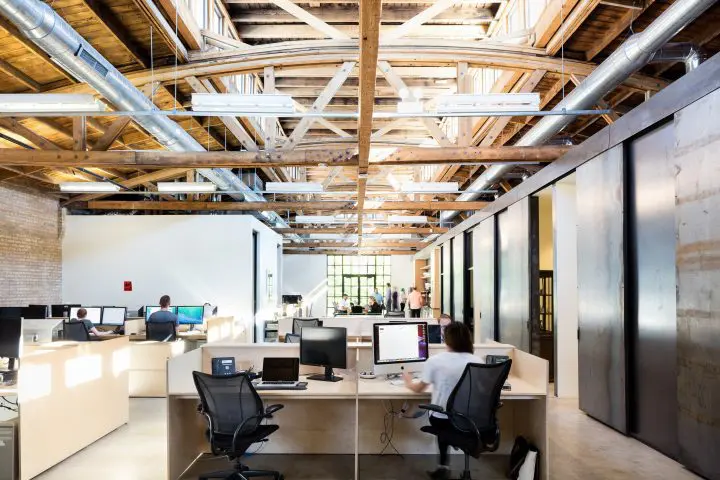This 5,000-square-foot creative production studio reveals the original character and history of the working building located in Chicago’s West Loop, while meeting the needs of a contemporary creative office. In selecting this 1880s warehouse for its new headquarters, Sarofsky sought to preserve a balance of old and new by revealing the essence of the existing structure, yet restoring it to a degree that would allow for a comfortable and dynamic workspace.
Sarofsky Studio
Chicago, Illinois


To enliven what was once a dark, uninviting warehouse space, the original clerestory was restored and the roof bay at the rear of the building was removed to create a 750-square-foot walled, open-air courtyard. The newly constructed wall’s glazing provides physical and visual access to the courtyard garden while helping to balance natural light levels throughout the space. The spacious entry, reception and meeting area doubles as a studio for filming and photography, revealing the essence of Sarofsky’s work to visitors.


Seattle Art Museum Rental Gallery and Bookstore
Seattle, Washington

Ridge House
Eastern Washington





