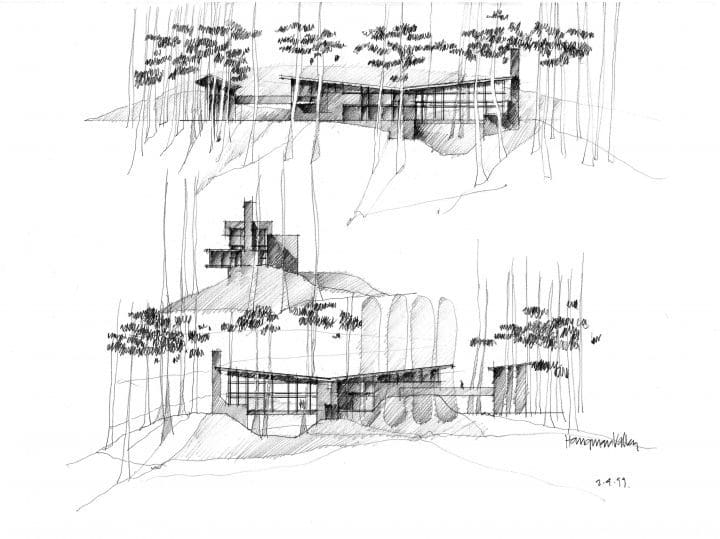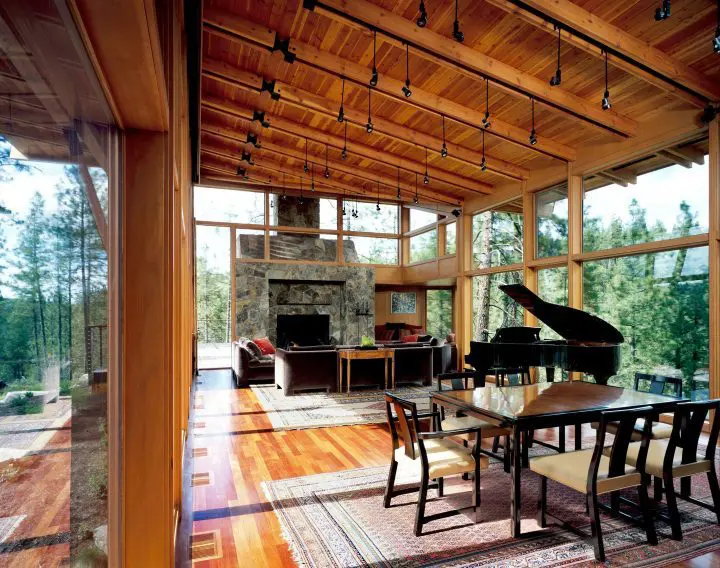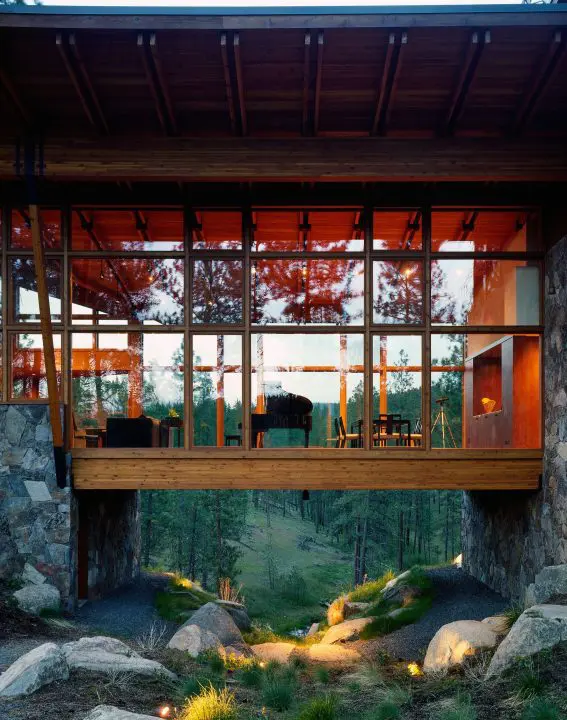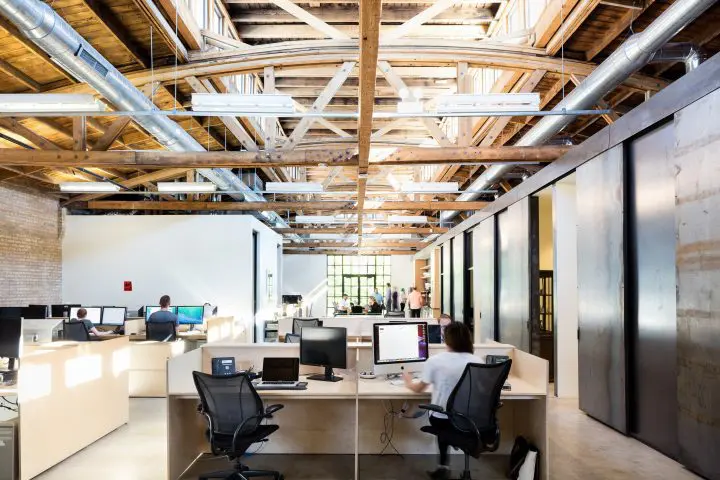Situated in a semi-arid conifer forest in eastern Washington, the house is essentially a collection of attached wood boxes springing from three stone piers that bridge the natural undulations of a hill. Designed for a family, the house is purposefully informal in its layout and in its use of interior finishes. Inside, the spaces are open and interconnected. The kitchen, dining and living rooms are essentially one big space with floor-to-ceiling windows; bedrooms are clustered in a less-open portion of the house. A small, detached wood-clad box serves as a home office and is the one concession to privacy.
Ridge House
Eastern Washington



Designed for a family that wanted to enjoy the experience of the natural setting in all seasons, the house is purposefully open to the surrounding landscape. The casual lifestyle is picked up in the informal layout of the house and in its use of natural and understated interior finishes.


Sarofsky Studio
Chicago, Illinois

Publicis Lobby and Reception Remodel
Seattle, Washington
Publications
2008
“Architecture: a communication between human and nature.” A+A (Architecture + Art), April 2008, 28-33. Print.
2004
AIA Spokane 2004 Summer Party flyer
Russell, June-Ann. “Picture This.” Trends Vol. 20 No. 1, 2004, 6-13. Print.
2003
Olson, Sheri. “Into the woods.” Western Interiors and Design, May 2003, 44-53. Print.
Shearer, David. “Nonconformists.” Clear Magazine Vol. 3 No. 4, 2003, 40. Print. Web.
Woo, Youngmin. “Ridge House, Washington.” Haute, July 2003, 97-102. Print.





