This compact home balances privacy with transparency, with a neighborhood road on one side and a forested riverbank on the other. The shallow site—60 feet wide—drove the nimble transition between these two opposing faces.
River House
Ketchum, Idaho
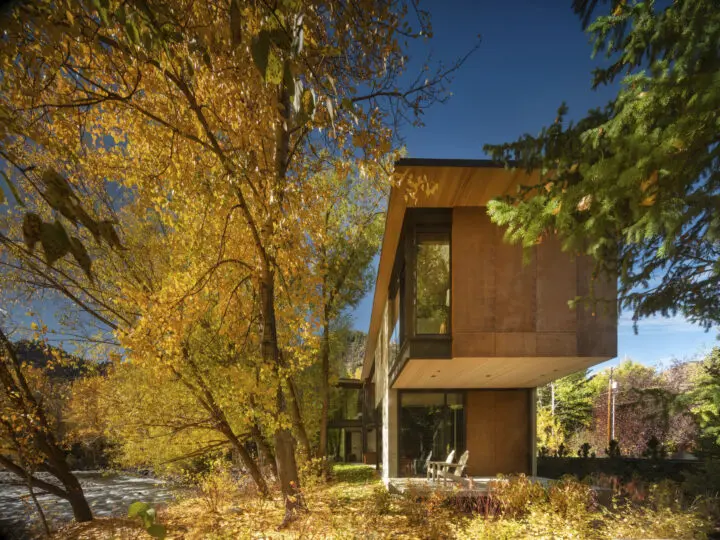
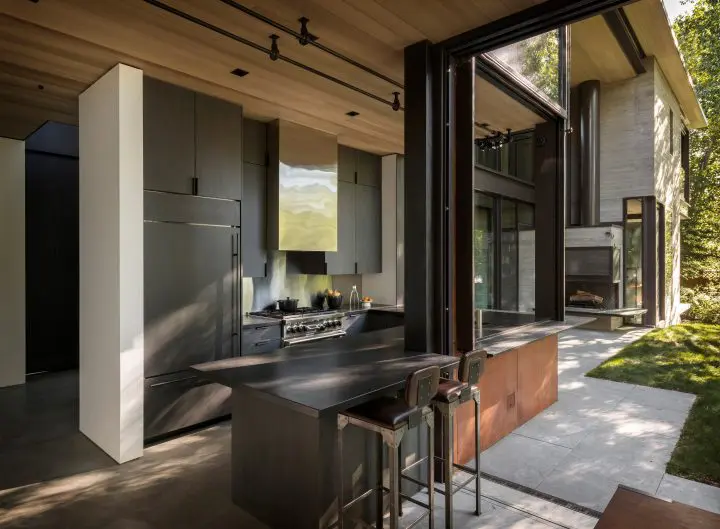
The design solution was to soften the concrete and weathering steel walls of the street-facing side with punctuated moments of transparency and overhead daylighting. The other half of the home opens almost completely to the natural landscape, extending the livable space outdoors to the Big Wood River. Several manually-operated gizmos, including a corner guillotine window in the kitchen that opens to a walk-up bar, allow the owner to dissolve the barrier between indoors and outdoors. Dual-sided floor-to-ceiling glazing in the central interior walkway lends the sense that one is walking through the natural landscape even inside the home.
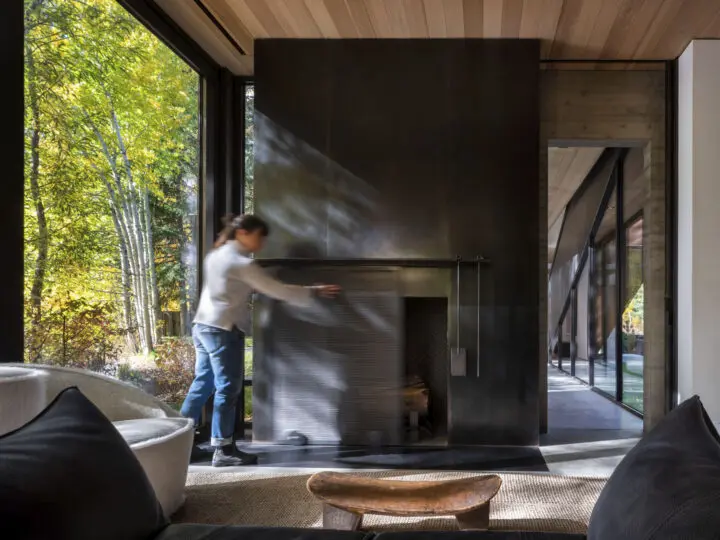
The home is designed for natural ventilation and shading with manually-operated windows and window walls, and deep overhangs. Deciduous Birch and Ash trees provide natural shade in the summer and allow sun exposure in the winter. A low-slope roof is designed to hold snowpack in winter, providing additional insulation. Durable, long-lasting exterior materials of concrete and weathering steel were chosen to withstand the climate extremes in Ketchum and require minimal maintenance.
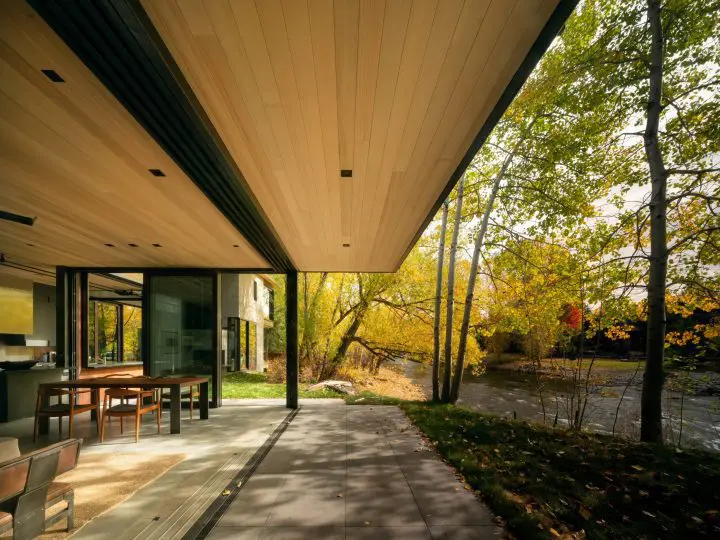
The design is intended to embrace the landscape of Sun Valley as much as possible with quite a bit of transparency facing the riverbank.Tom Kundig, FAIA, RIBA
Design Principal
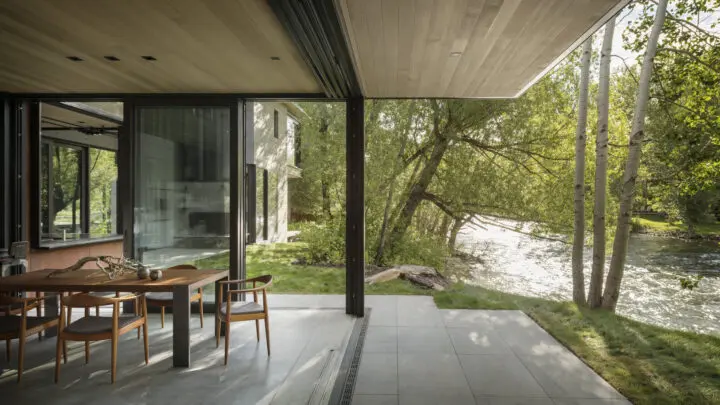

Bilgola Beach House
Sydney, Australia

The Houses at 8899 Beverly
West Hollywood, California












