Tucked onto the Lake Washington shoreline, Pattern House recreates the feel of a lakeside home within an established Seattle neighborhood. Designed for a young family, the 3,800-square-foot residence responds to both the context and challenge of its high-density site through massing and volume, creating a home that feels much larger than its footprint.
Pattern House
Seattle, Washington
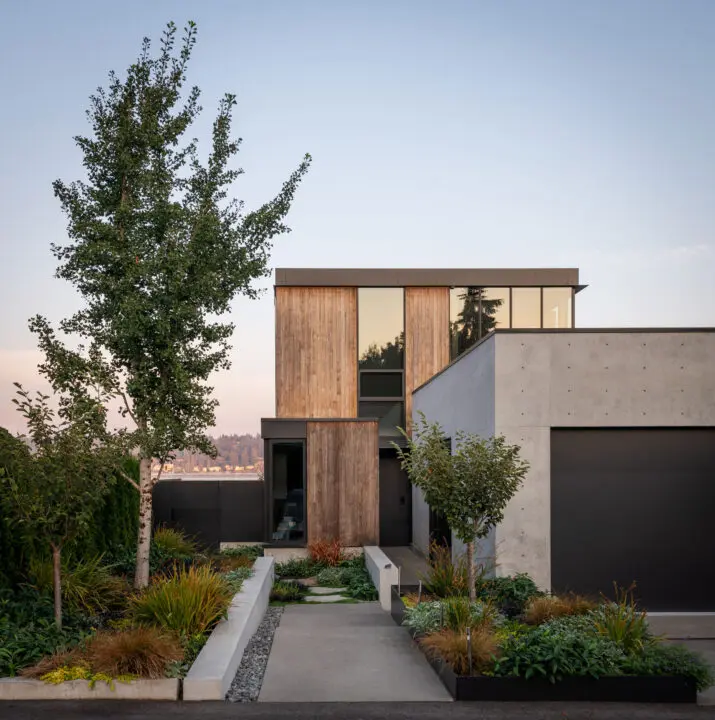
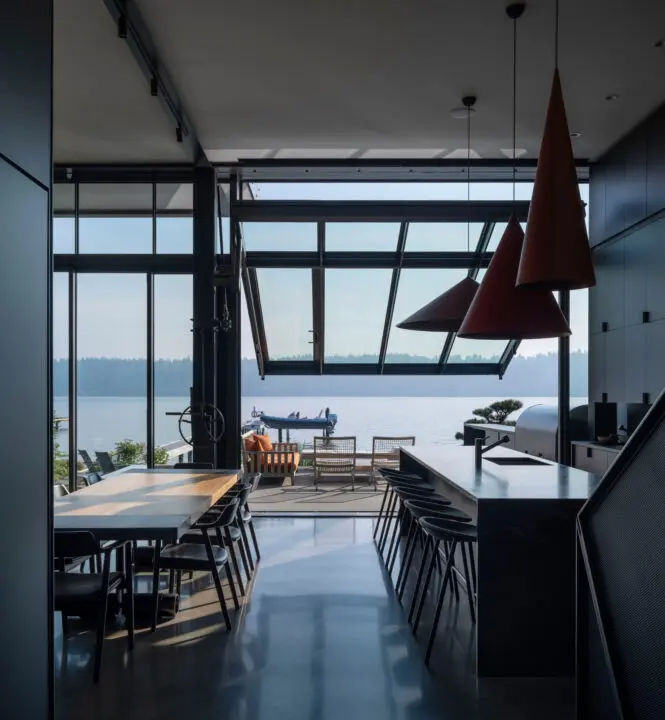
On the outside, the two-story home presents as a modest wood box that honor its surroundings and pays homage to the mid-century house that previously occupied the site. A concrete form containing a garage and narrow workshop bar front the streetside of the home, providing privacy and framing the arrival corridor. Beyond an Ice Blue front door—colored to match the client’s Mini Cooper—the compressed entry sequence opens onto a grand double-height volume framing expansive views to the water.
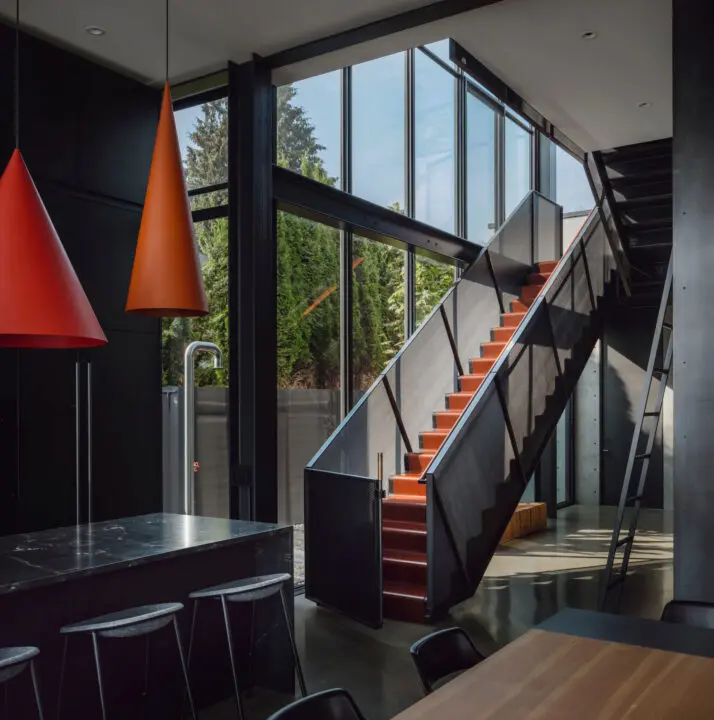
An open-plan configuration throughout the lower level gathering spaces maximizes functionality while providing prospect views of Lake Washington and Mercer Island. suspended folded steel plate and leather-wrapped stair with integrated custom baby gates leads to the upper-level bedrooms. Here, a cantilever bump-out in the primary bedroom captures natural daylight, 270 degrees views over the Lake and a view of Mount Rainier.
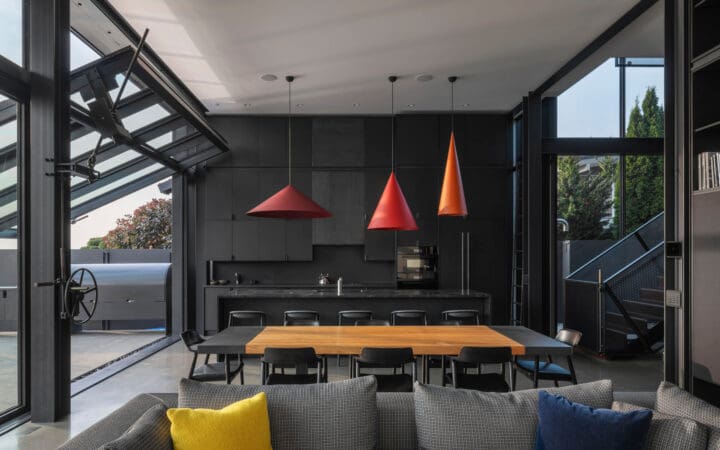
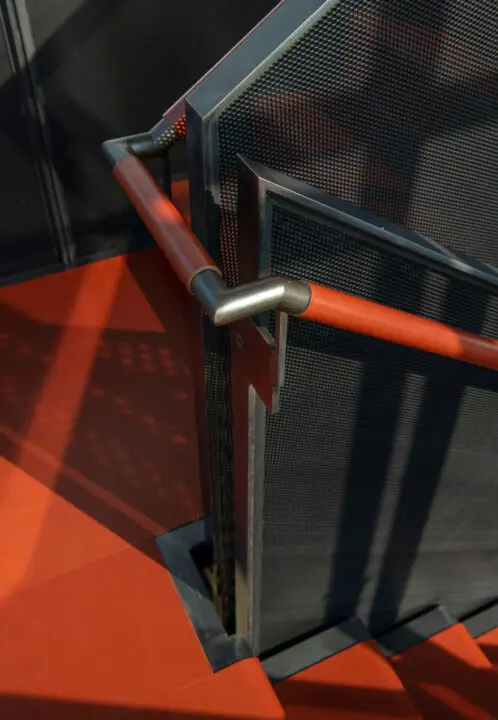
The interior design approach through Pattern House responds to the client’s lifestyle and desire for an industrial yet colorful aesthetic. Natural materials—including Kebony exterior siding, leather stair treads, recycled oak floors in the upper level and a stone slab primary bath—add texture and warmth, balancing dark wood and steel elements. Pops of color, including signature red pendant lights in the kitchen, bring a touch of levity to the largely black and white walls and casework. Built-in casework anchoes the living room, displaying brightly colored, historic wood molds with the care of precious artwork to honor the family’s manufacturing business; below, a custom Jackbox cabinet integrates speakers and houses a full stereo system.
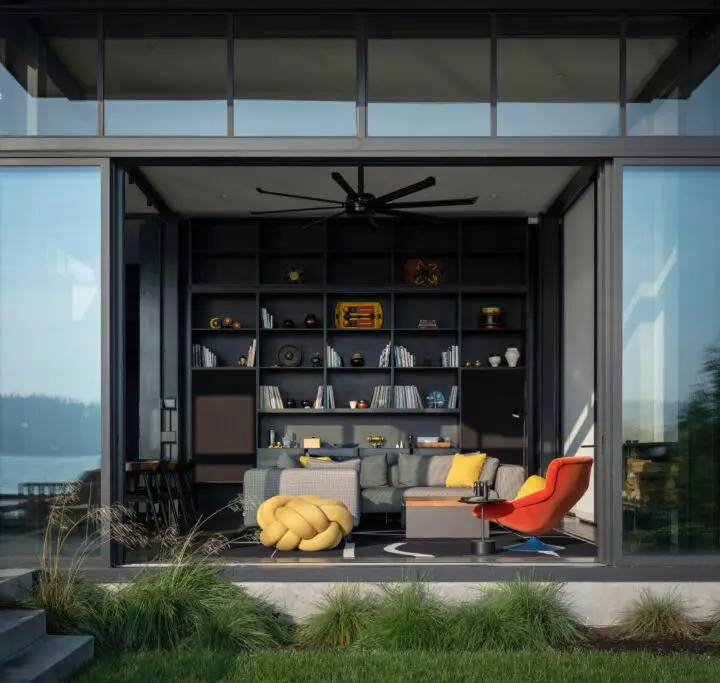
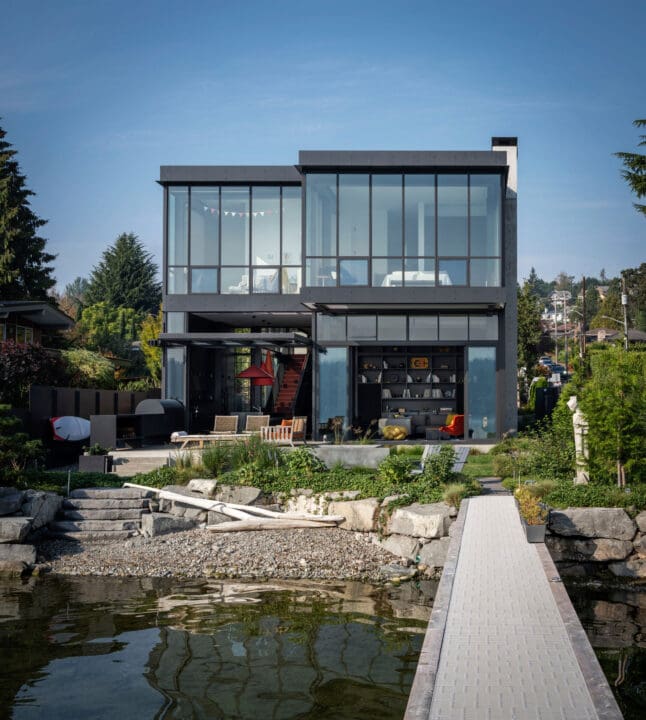
Seamless movement between the indoor and outdoor environments further unites the experience of the interior with this lakefront site. A kinetic pivot door in the kitchen and dynamic telescoping doors in the great room open most of the lower level to the landscape. Here, a deck with a custom BBQ enclosure and outdoor kitchen offers plenty of room to entertain. In response to the client’s desire for a child-friendly landscape, a grassy lawn slopes down to a restored beach, bordered by native plantings and boulders. An outdoor shower allows for easy cleanup after playing outside or touring the lake by boat or kayak. Extensive native landscaping, a petite inset garden, a specimen ginkgo tree and a green roof above the garage further extend the connections between the built and natural environments.
Like all city houses, Pattern House works to encompass the contemporary lifestyle needs of the clients within a small property that has historically been quite constrained. Here, the clients’ priority was to be outside as much as possible, so the home opens up to that landscape and creates a very big living space, despite the actual site boundaries being limited.Tom Kundig, FAIA, RIBA
Design Principal
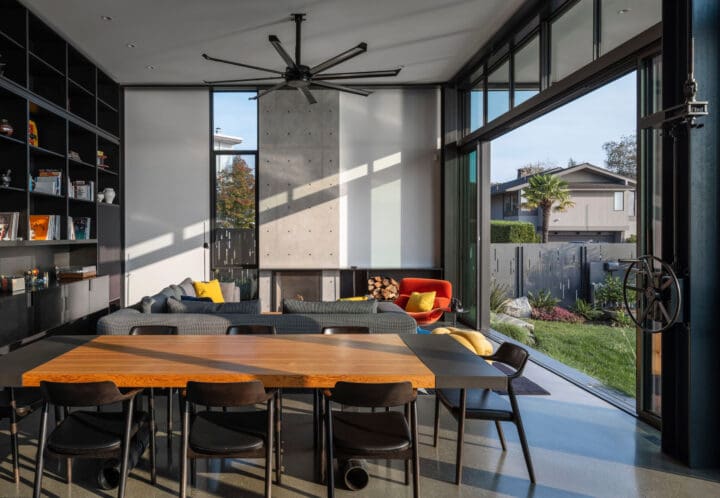
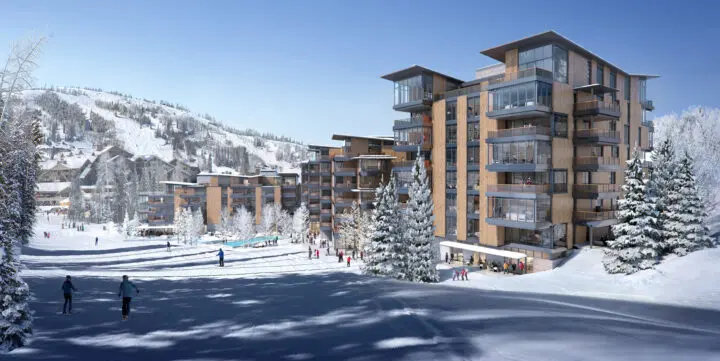
Sommét Blanc
Park City, Utah

North Vancouver Remodel
North Vancouver, BC, Canada
Team
-
Christian Ruud
Dawn McConaghy -
Laina Navarro
-
Michelle Arab
ChiaLin Ma
Kelley Pagano







