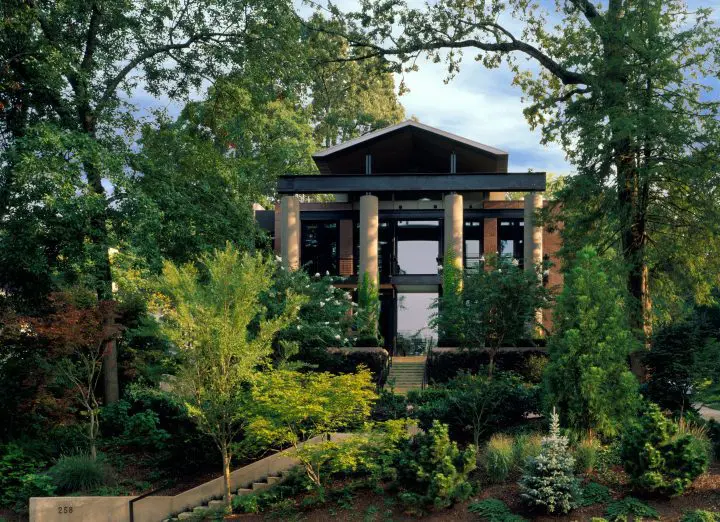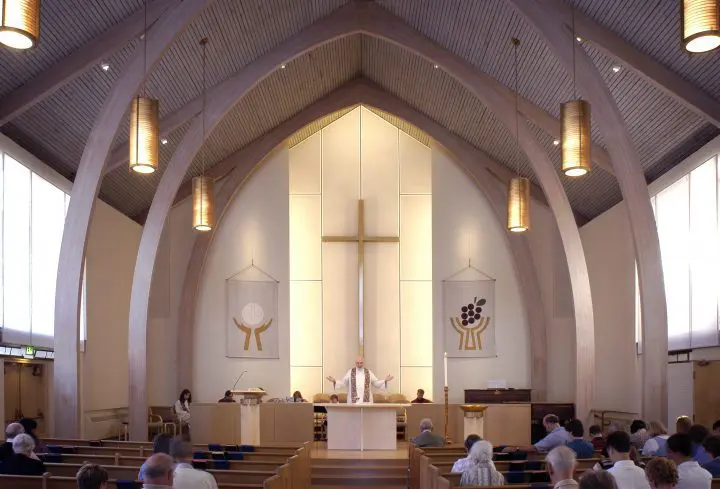This small congregation sought to enhance the sense of participation in the worship experience by reinforcing the chancel of their 1960’s church as the focal point—particularly the table, the font and the ambo. The new design removed extraneous elements that had crept into the chancel over time and introduced a simple, unifying background. The newly open chancel makes use of flexible platforms to accommodate a variety of uses including worship, communion, weddings, liturgical dance and musical events. Fabric scrims were added to modulate the natural light coming into the space and to help visually unify the sanctuary and direct attention to the chancel.
Northminster Presbyterian Church Renovation
Seattle, Washington


One in a Million at [storefront] Olson Kundig
Seattle, Washington

Atlanta House
Atlanta, Georgia
Publications
2006
Crosbie, Michael J. Houses of God: Houses of God: Religious Architecture for a New Millenium. Victoria: Images Publishing, Aug. 2006, 28-31, 100-101, 166-167. Book.







