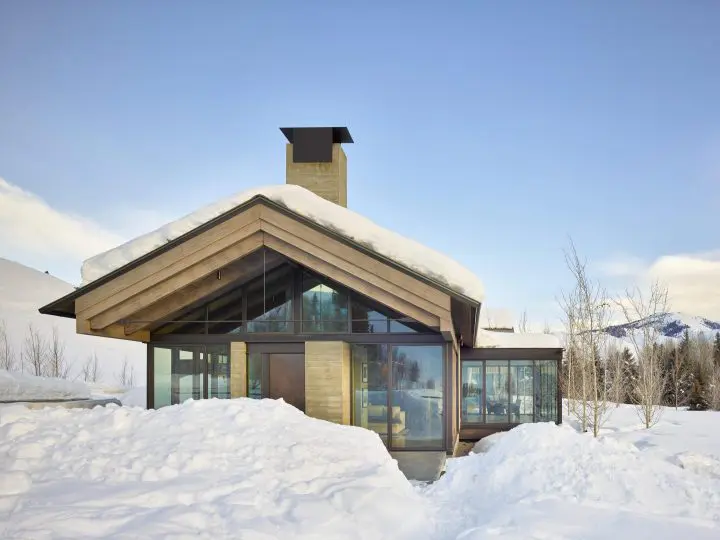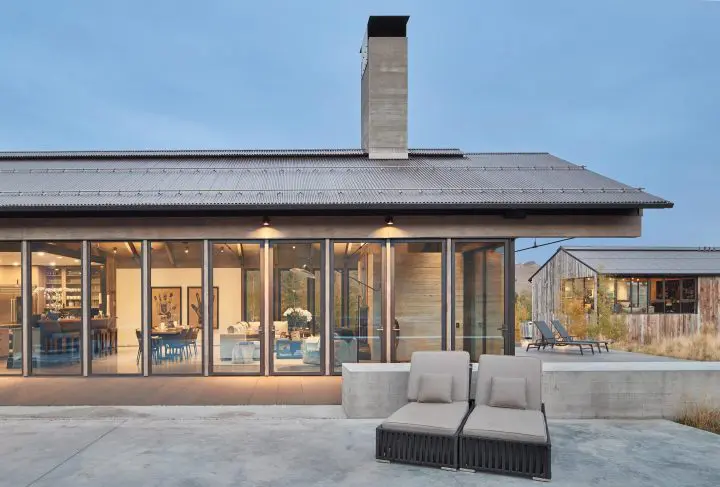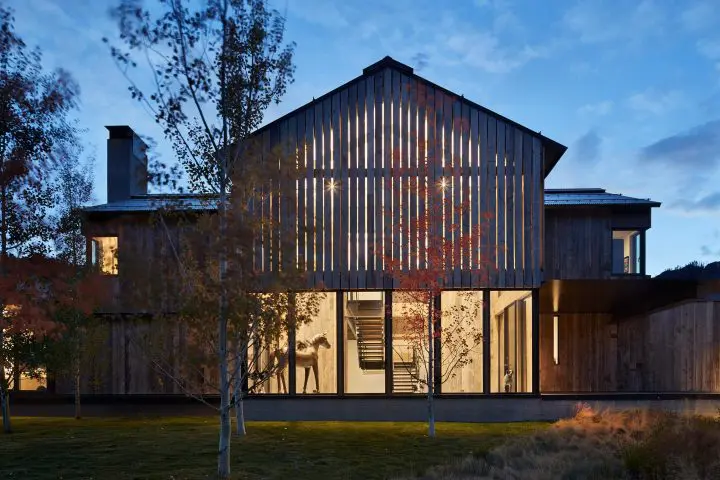Inspired by the playful idea of her horses being able to walk right up to her window, the client directed that the design of this 11,800 square-foot home engage physically and conceptually with the nearby barn. Cladding both the home and the neighboring barn in weathered, reclaimed Douglas fir barnwood helped achieve this correlation, as did incorporating the slatted wood over the top half of double-height glazing on two ends of the home. This slatting functions as a screen, allowing in the dappled, diffused light characteristic of old barns. The barn references continue in the dual rolling glass window walls in the home’s main living area that slide open like barn doors, and in the pitched, gabled roof lines of both structures.
Ketchum Residence
Ketchum, Idaho


Inside, the home’s open plan interior balances the rustic, exposed timber beams and columns in the main living area. A stairway of cold-pressed steel wrapped in leather continues this meeting of the industrial with the natural, the modern with the rustic. Exposed concrete floors, TK collection steel hardware and sliding steel doors in the family and living rooms contrast with the wood-clad kitchen box extending off the central sunken bar. This home represents a delicate balancing act: between inside and outside, barn and house, modernity and tradition.



520 Pike
Seattle, Washington

Zooraji Rooftop
Daegu, South Korea



