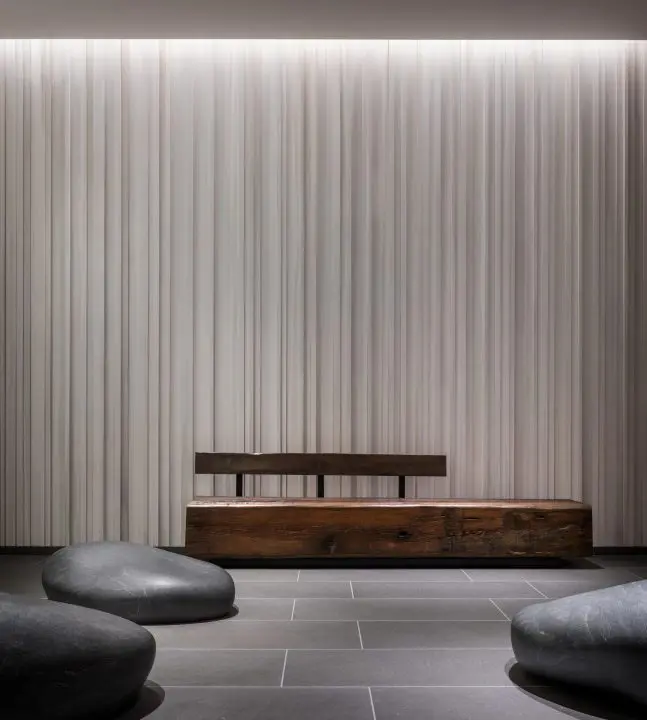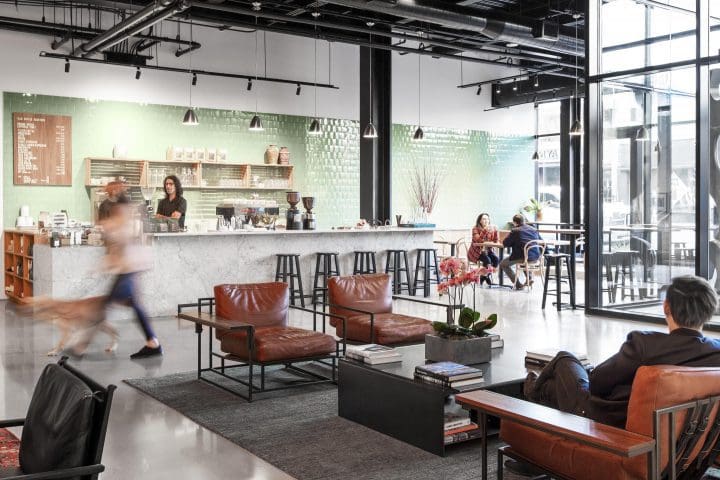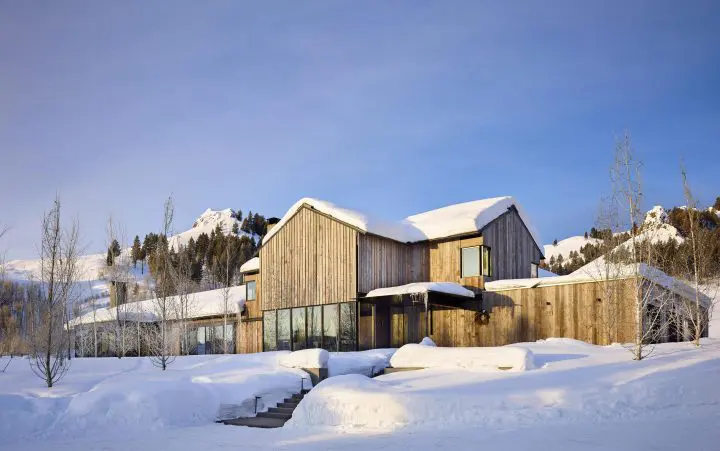The renovation of this 29-story office tower consisted of a lobby redesign, as well as exterior façade updates. Originally constructed in 1983, the building had experienced several additions to the façade throughout the 1990s. With this latest renovation, the goal was to reestablish 520 Pike as a modern building.
520 Pike
Seattle, Washington


Elm Coffee Roasters
Seattle, Washington

Ketchum Residence
Ketchum, Idaho
Team
-
Jerry Garcia
-
Brian Walters
Jeff Ocampo
Mikel Amias

