The concept for the house began with the owners’ travels to Kyoto, Japan and their desire to build a new house at the site where they had lived for the past 30 years. Having been tremendously impressed by the Katsura Palace in Kyoto, the owners asked Olson to design a residence that captured the spirit of Katsura Palace, translating it to our time and culture.
Garden House
Atherton, California

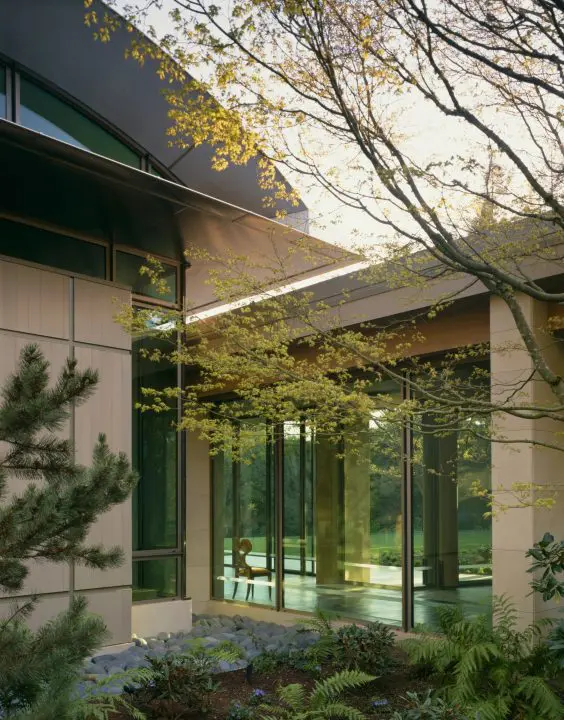
The concept, at its heart, is the seamless integration of land, house, and art. Connections to the landscape are paramount. The design of the house is broken into three primary components that parallel the ideas of garden, nest and temple. “The garden” includes the dining room, the entry, and a gallery capable of opening on all sides to the garden; “the nest” includes the family room, kitchen, and bedrooms; and “the temple,” or living room, is a surreal space that suspends reality and allows space to reflect on spiritual or immaterial things. Subtly reflective wall panels and a curved and floating ceiling dissolve space and, in effect, expand time. Dominating the temple space is a giant steel horse by artist Deborah Butterfield.
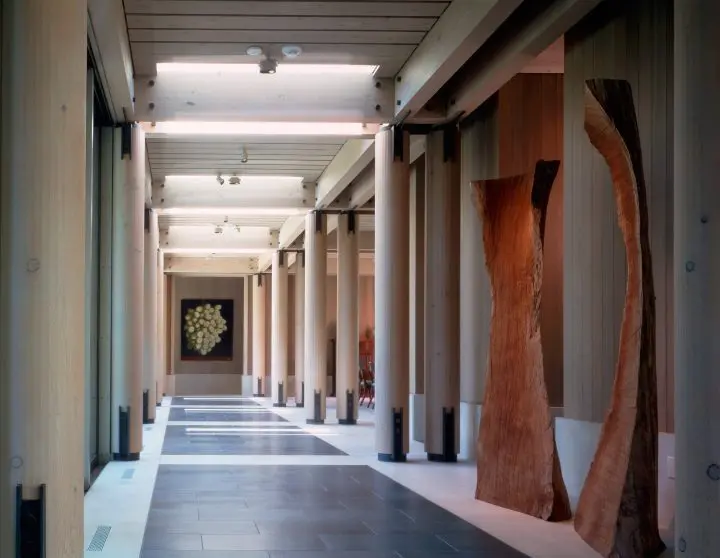
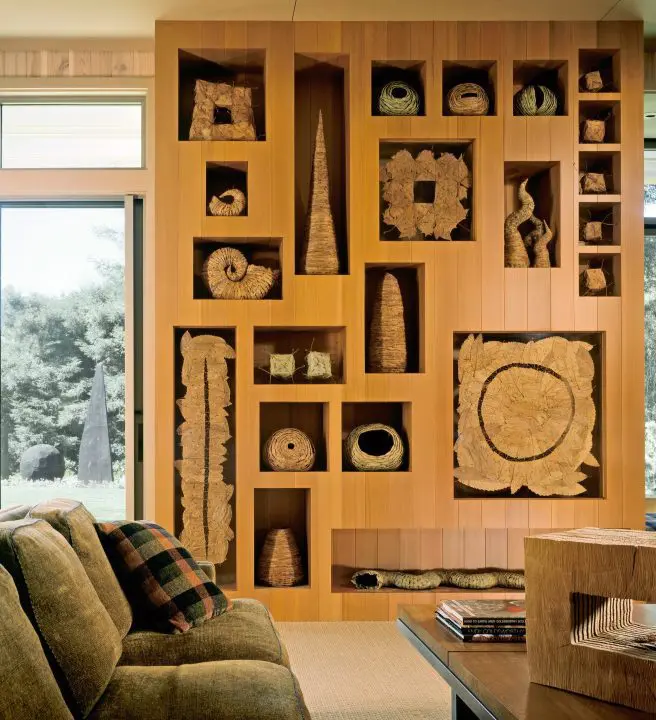
With so much family history connected to the site, the decision to recycle the site rather than build somewhere else was a natural one. The garden was left as undisturbed as possible and the idea of recycling and the environment carried over to materials and finish choices as well. Materials such as wood columns and flooring are recycled from old factories. Woods are left in their natural unpainted states. Colors, when used, are serene, tending toward grey, tan and green. The end result is a project sympathetic to nature and the surroundings that provides an inspiring yet peaceful refuge for living.
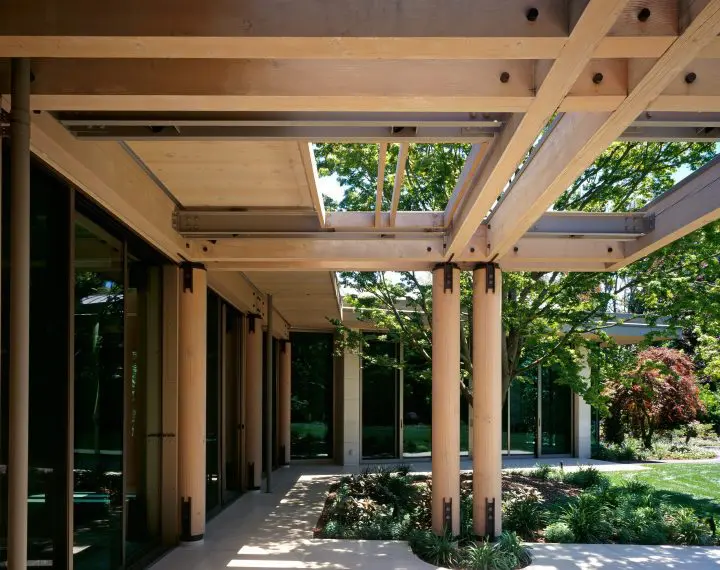

I will never forget the experience of walking down the aisle between the monumental columns at Karnak. All alone, I felt like part of a sacred ceremony. I’ve tried to re-create that feeling in numerous projects through scale, cadence, and proportion.Jim Olson, FAIA
Design Principal
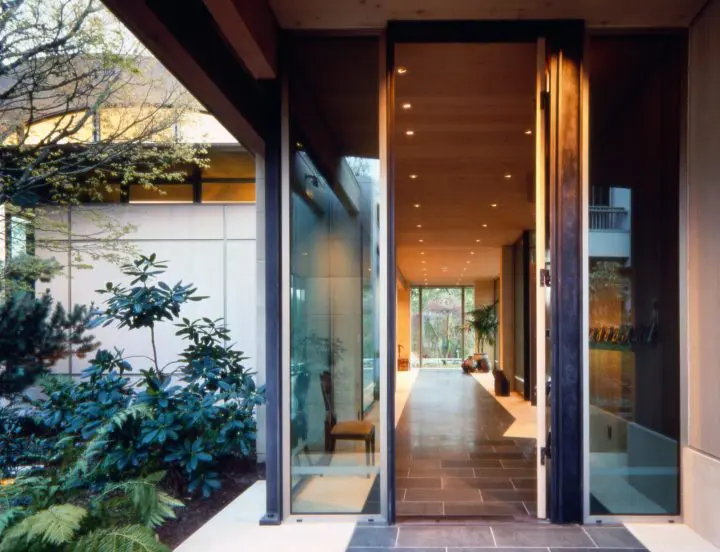

Media Headquarters
New York, New York
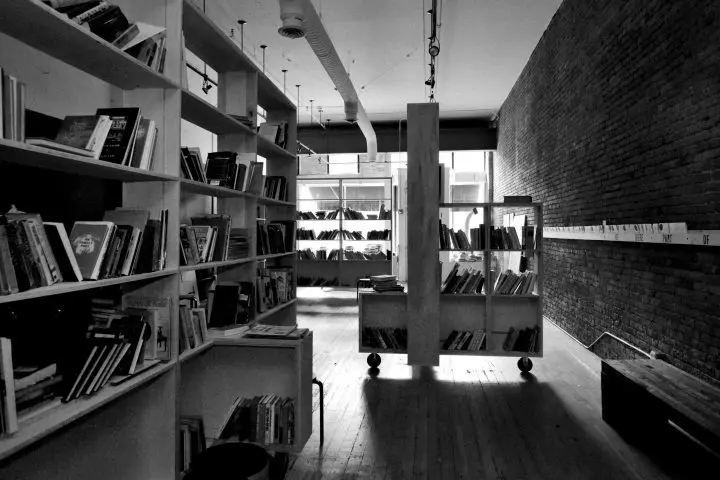
Free Book Incident at [storefront] Olson Kundig
Seattle, Washington
Publications
2005
Marx, Thea. Contemporary Western Design. Layton: Gibbs Smith, Nov. 2005, 28-29, 105. Book.
2004
“A Great Estate: 2004 Ultimate Home Tour.” Robb Report, April 2004, 11, 81. Print.
2003
Ojeda, Oscar Riera, and Mark Pasnik. Architecture in Detail: Elements. Minneapolis: Rockport Publishers, April 2003, 108-109, 114-115. Book.
Paul, Donna. “Shades of Kyoto.” Interior Design, Aug. 2003, cover, 168-175. Print.
2001
Henderson, Justin. “Artists in residence.” Midwest Express, March 2001, 16-18. Print.
Vercelloni, Matteo, et al. New American Houses 2: Country, Sea and City Vol. 2. Milan: Edizioni L’Archivolto, 2001, 108-132. Book.
2000
Henderson, Justin, and Nora Richter Greer. Design Secrets: Architectural Interiors. Minneapolis: Rockport Publishers, Dec. 2000, 6-13. Book.
Matthews, Stuart. “The art of nature.” Trends Vol. 15 No. 6, 2000, 32-43. Print.


