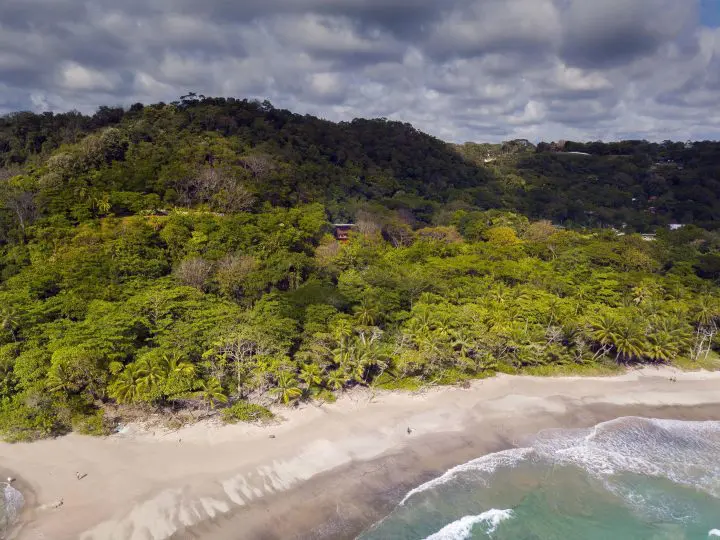Costa Rica Treehouse is inspired by the jungle of its densely forested site on the Pacific Coast of Costa Rica. Built entirely of locally sourced and sustainable teak wood, the retreat engages with the jungle at each of its three levels: the ground floor opens to the forest floor, the middle level is nestled within the trees, and the top level rises above the tree canopy with views of the surf at nearby Playa Hermosa beach.
Costa Rica Treehouse
Santa Teresa, Costa Rica

Inspired by the Jungle


Living with the Land
The clients are surfers as well as avid environmentalists, and this project reflects their deep commitment to sustainable land management in Costa Rica. Designed as an open-air surfer hut, the project engages the Costa Rican landscape in various ways, from the vegetation accessible just off the main floor, to the larger weather and surf patterns one can experience on the top level.


Porous to Daylight & Breezes
Costa Rica Treehouse is sited to capture ocean breezes, aided by the wooden shutter system that also provides privacy and shading without disrupting natural ventilation. The building is porous to allow light and breezes to pass through its system of wood screens, with all floors able to be opened completely to the environment. All movable screens are hand-operated to foster active engagement with the natural context. The experience of this context varies throughout the home and throughout the day as framed and filtered views respond to the shifting play of light and shadow.

Passive Systems
The home’s generous roof overhangs provide shading as well as rain protection—the building filters light much like a tree canopy would, providing both access to and protection from sunlight. A 3.5 kW solar array on the home’s roof harnesses 22 solar panels (covering approximately 40 square meters) to supply all the house’s power needs during daylight hours, as well as the circulation pump for the pool. During the rainy season, all the house’s water needs are supplied by a subterranean rain catchment system, including water for drinking, cooking, bathing and irrigation. The collected water lasts for several months into the dry season before needing to be supplemented.
- 3.5 kW solar array produces 6,440 kW hours of electricity
- Tropical solar umbrella
- Passive cooling/natural ventilation
- Operable screens & porous skins
- Locally sourced materials
- Connection to nature
- Rain water catchment system (seven, 5,000-liter tanks)
Local Materials & Local Craft
Contributing to its carbon positivity, widespread use of local materials showcases the natural resources of the area while eliminating the need for costly, carbon-heavy shipping to the remote building site. Teak is the primary building and finish material; the house’s siding, screens, ceilings and most of the structure is made from teak. The four central posts are also teak, selected and harvested from a nearby plantation about four years before construction began. The largest beams in the home are cenizaro wood, another local tree with a similar grain that grows larger than teak. The wood will silver with age, further relaxing into the context of the surrounding jungle and blurring the boundary between built and natural environments.




Art Los Angeles Contemporary
Los Angeles, California

Millerton Farmhouse
Millerton, New York
Team
-
Martina Bendel
Awards
2023
AIA National Small Project Award
2022
AIA Housing Award
2021
AIA Northwest and Pacific Region Design Awards, Citation Award
Publications
2023
“AIA announces Small Project Award Recipients.” AECCafe, 15 May 2023. Web.
“AIA Announces the 2023 Small Project Award Recipients.” Residential Design, 23 May 2023. Web.
“AIA recognizes nine firms as winners of the 2023 Small Projects Awards.” Bustler, 16 May 2023. Web.
Zhang, Laurel. “The Costa Rica Treehouse.” Interni China, Jan./Feb. 2023, 62-67. Print.
2022
“Costa Rica Treehouse.” Archilovers, 30 Mar. 2022. Web.
Dreith, Ben. “AIA reveals America’s best homes for 2022.” Dezeen, 25 Mar. 2022. Web.
“Olson Kundig.” Hospitality Interiors, 10 Feb. 2022. Web.
“Olson Kundig.” Hospitality Interiors, Jan./Feb. 2022, 60-66. Print.
“Two Olson Kundig projects receive AIA Housing Awards.” Seattle Daily Journal of Commerce, 29 Mar. 2022, 1, 4. Print.
2021
“Costa Rica Treehouse.” Living in Nature. London: Phaidon, Apr. 2021, 20-23. Book.
“Jungle Living.” Tree Houses: Escape to the Canopy. Melbourne: Images Publishing, 76-81, May 2021. Book.
Monie, Karine. “La Casa del Arbol.” AD Mexico y Latinoamerica, January/February 2021, 112-119. Print.
Moss, Chris. “Naturally Good.” Conde Nast Traveler, January/February 2021, 2, 71-79. Print.
2020
Camillo, Paola. “Tom Kundig.” Contract Book, #3 / Jul. 2020, 108-112. Print.
“Costa Rica Treehouse.” Archello, 11 Feb. 2020. Web.
Dowdy, Clare. “A new spin on the dream country house.” BBC News Online, 17 Jun. 2020. Web.
Ganea, Simona. “10 Beautiful House Designs from Tropical Costa Rica.” Homedit, 4 Sep. 2020. Web.
Hastings, Rebecca. “Look up! Luxury treetop homes for living the high life.” MSN Money, 24 Jan. 2020. Web.
“Judges’ Awards Preview.” Wallpaper*, Jan. 2020, 100-101. Print.
NeueHouse. “A Conversation with Tom Kundig & Mark Rozzo.” NeueJournal, 28 Sep. 2020. Web.
Orton, Troy. “A Striking Treehouse Set in Costa Rican Jungle.” Plain Magazine, 14 Sep. 2020. Web.
Out of the Woods book / Gestalten publishing
Rozzo, Mark. “Call of the Wild.” Air Mail, 13 Jun. 2020. Web.
2019
“Costa Rica Treehouse.” Architizer, 14 Aug. 2019. Web.
“Costa Rica Treehouse.” World-Architects, 10 May 2019. Web.
Dowdy, Claire. “Tree Love.” Wallpaper*, May 2019, 149-150. Print.
Hugron, Jean-Philippe. “Le Mythe de la Cabane.” Architectures a Vivre, July/August 2019, 192-197. Print.
Ingram, Tracey. “Surf and Canopy.” URBIS, October/November 2019, 98-105. Print.
Park, Hana. “정글 숲과 하나 된 건축물 costa rica treehouse.” Ehousing, July 2019, 132-139. Print.
Pintos, Paula. “Costa Rica Treehouse / Olson Kundig.” ArchDaily. 25 Apr. 2019. Web.
Schouten, Jan Maurits. “Boomhuis van lokaal teak.” Het Houtblad, June 2019, 20-25. Print.
Schwab, Lena. “Nur Surfen Ist Schoner.” Hauser, October/November 2019, 4, 8-10, 12. Print.
Singhal, Sumit. “Costa Rica Treehouse in Santa Teresa by Olson Kundig.” AECCafe, 19 May 2019. Web.















