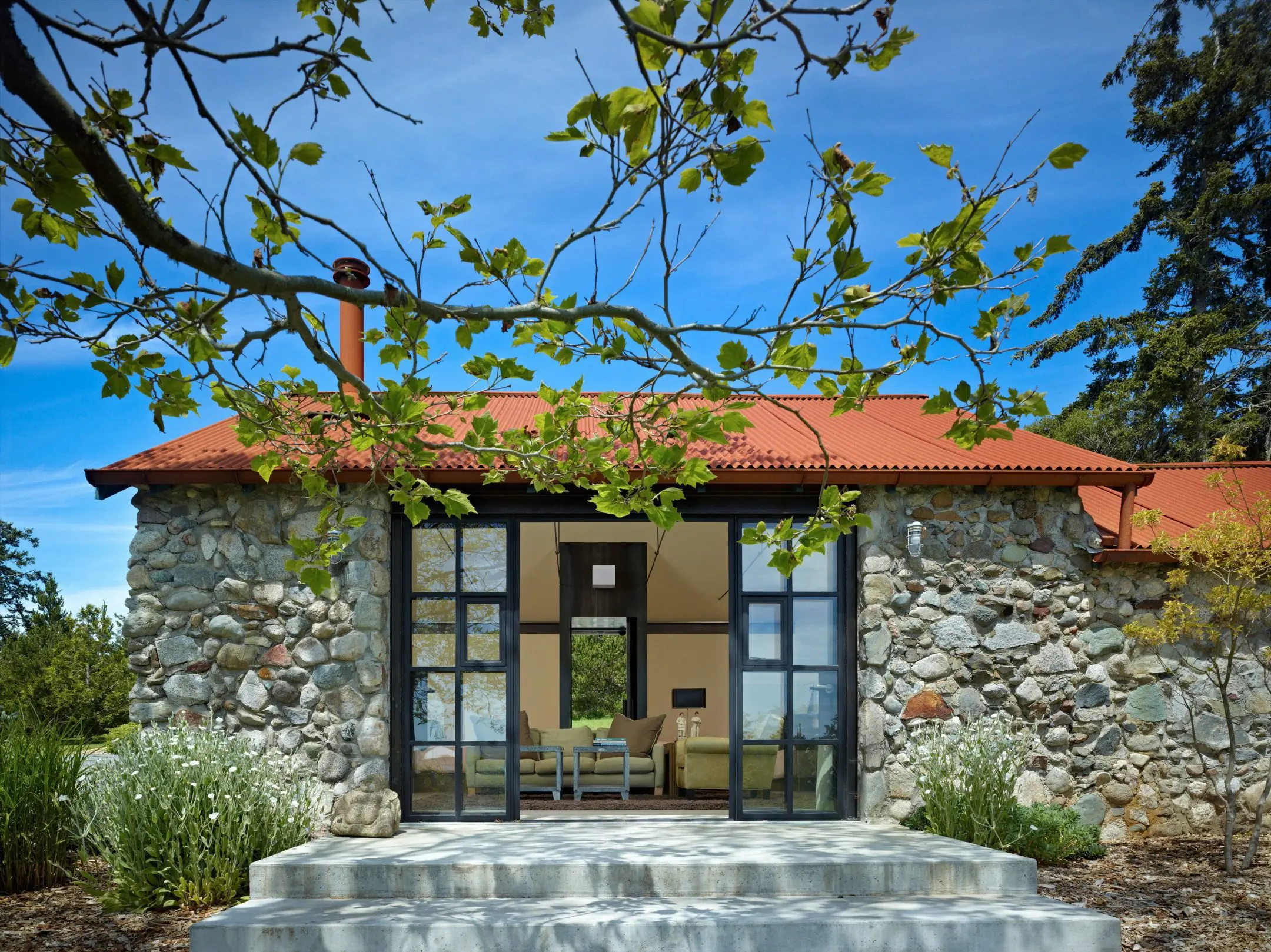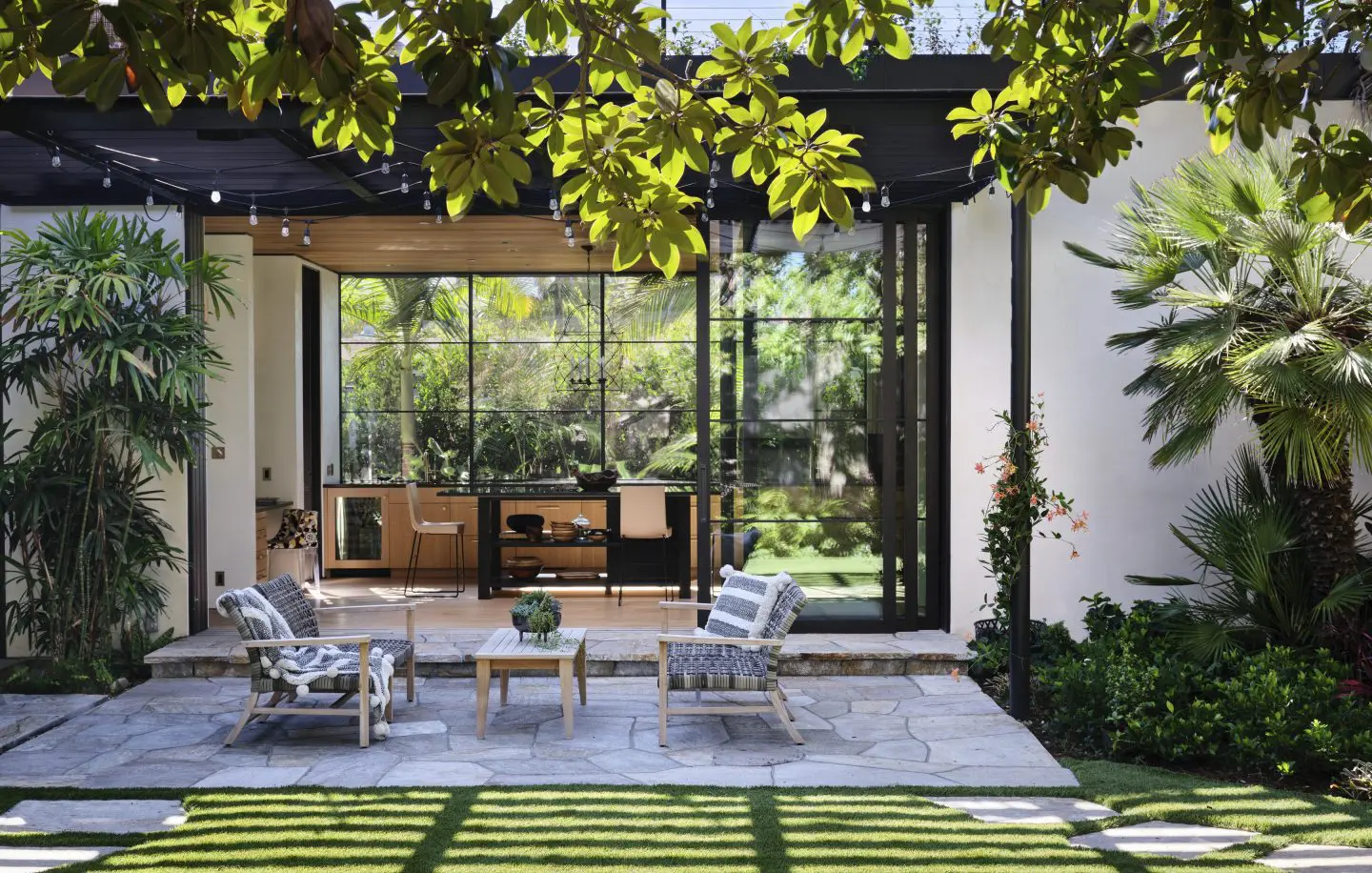Chat‑O Spapho
Lopez Island, Washington
-
Design Principal
Tom Kundig
A former garage transformed into a guest studio cottage, Chat-O Spapho retains vestiges of its former vehicular purpose. The cottage is approached via a gravel drive. An inset steel-clad Dutch door is centered in a weathered steel facade and opens to the main room. Much of the existing fieldstone structure was left intact, with the exception of the south wall, where a steel-framed window wall with large inset doors replaced the stone. The change brought light into the space and opened the cottage to views of the gardens and a stone patio. A new roof of rusted corrugated steel replaced deteriorated wood shake shingles.
Inside, the roof structure remains exposed and is supplemented by steel tie rods. Simple finishes serve as a backdrop for the client’s collection of contemporary art and vintage furnishings. Bed frames and a coffee table were custom designed for the cottage.
Team
-
Design Principal
-
Project Manager
Christopher Gerrick




















