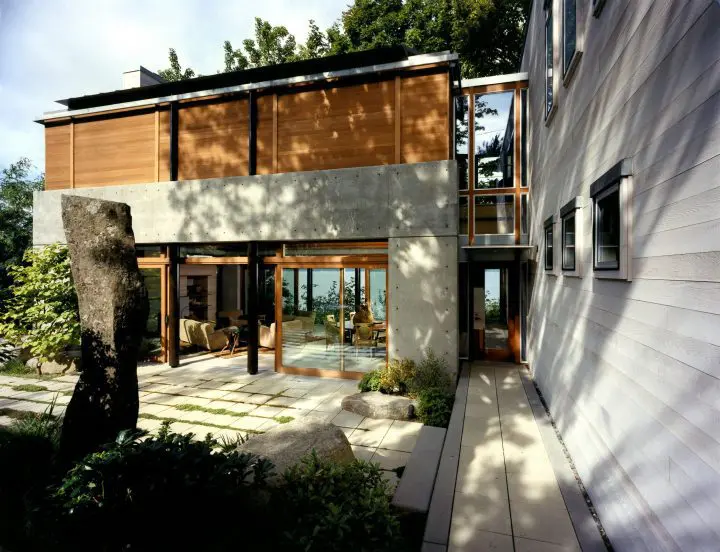Sited on a steep shoreline hillside, this house commands broad views of Elliott Bay and Puget Sound. The entire site is considered living space, with rooms formed both inside and outside. Large sliding doors in the primary living pavilion create a transparency that allows water views from the Zen-inspired garden court through the structure. Inside the pavilion, high, layered ceilings dissolve any sense of vertical containment.
Bluff House
Seattle, Washington


Carraig Ridge Net Zero Passive House
Alberta, Canada

South Arcade
Seattle, Washington
Publications
1996
“Listing, p. 218.” Unique Homes, April 1996, 218. Print.
1995
“Magnolia Bluff.” Landscape Architecture Magazine (LAM), April 1995, 86. Print.
Whiteson, Leon. “A Balance with Nature on Puget Sound.” Architectural Digest Vol. 52 No. 4, April 1995, 126-133, 202-203. Print.
Whiteley, Peter O. “A Box Seat on Puget Sound.” Sunset, Oct. 1995, 98. Print. Web.
Van Deventer, M. J. Western Design. Lincolnwood: Publications International Ltd., Jan. 1995, 278-280, 282-283. Book.
1993
Albert, Fred. “Site and Sound.” The Seattle Times: Pacific NW Magazine, 9 May 1993, 34-38. Print.
