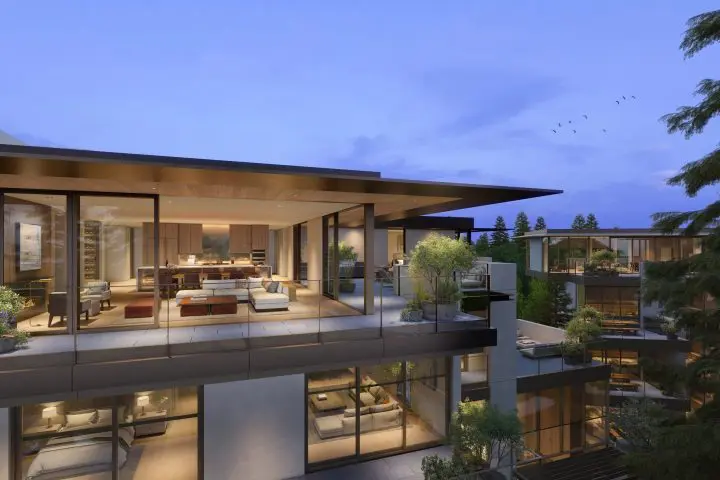This single-family home for a couple with young children provides an open, flexible living space that supports family life, as well as an adjacent workshop and garage for the owner’s avid interest in car restoration. Gently curved roof forms are inspired by the topography of the site and Lake Washington’s undulating shoreline, creating a sculptural grouping of buildings on the site. A light approach to landscape preserves the site’s existing trees, including a Japanese maple that frames the front entry.
Wave House
Mercer Island, Washington


The southwestern edge of the densely forested site slopes into a ravine, providing expansive views across Lake Washington to Seward Park, downtown Seattle and the Olympic Mountains. Durable materials like exterior ipe wood siding —also called Brazilian walnut—and cor-ten steel provide long-term, low-maintenance protection against the wet climate, as well as visual interest as they weather over time.

A vaulted, double-height main living area creates a casual and flexible gathering space for the family. This space features high windows to capture daylight, as well as a wall of full-height windows oriented to the view of Lake Washington and beyond. Glass doors provide access to a large exterior deck and stairs to the back yard. A loft above the kitchen, partially suspended from the roof structure, creates additional flexible space for gathering and play. The main level also includes a master suite and study; stacked closets preserve space for a future elevator addition, allowing the homeowners to age in place. Additional bedrooms for children and guests are located on the lower level, nestled into the sloping hillside.

The adjacent detached garage continues the home’s sculptural language with a curving roofline and high windows. Inside, vaulted ceilings further echo the bright and airy interior of the home’s main living space. The garage provides an open workspace that supports the owner’s passion for restoring classic cars, as well as weather-protected storage. Just outside, a defined entry and forecourt create a multipurpose, functional space for both parking and play.

The curving forms of the main house and detached workshop pick up on the movement and activity of the surrounding environment, connecting both buildings back to the natural context. Large areas of transparency further engage the site, while windows on every side ensure daylight reaches the interior, no matter the condition or time of year.Kirsten Ring Murray, FAIA
Design Principal



Mill District Development
Healdsburg, California

Bilgola Beach House
Sydney, Australia
Team
-
Michelle Arab
-
Kelley Pagano
Publications
2020
Daly, Samantha. “Top 5 Homes of the Week With Revved-Up Garages.” Dwell, 28 Feb. 2020. Web.
Gangal, Sanjay. “Wave House in Washington by Olson Kundig.” AECCafe, 6 Mar. 2020. Web.
“Wave House.” Archello, 25 Feb. 2020. Web.
“Wave House.” ARCHITECT, 19 Feb. 2020. Web.
“Wave House.” Architizer, 19 Feb. 2020. Web.
“Wave House.” Architonic, 1 Mar. 2020. Web.
“Wave House / Olson Kundig.” ArchDaily, 12 Jun. 2020. Web.
“Wave House.” World-Architects, 19 Feb. 2020. Web.
“Wave House in Washington by Olson Kundig.” American Luxury, 23 Jun. 2020. Web.
