Situated in a dense forest within the bend (and within earshot) of the nearby Tye River, this meditative retreat connects to the nature that surrounds it. As designer Tom Kundig describes it, “Here, you are exposed to the wildness of where you are, to the wildness of this place.”
Tye River Cabin
Skykomish, Washington
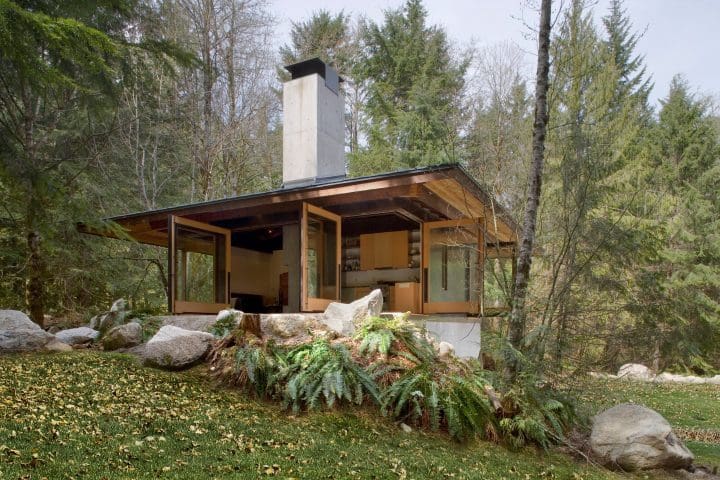
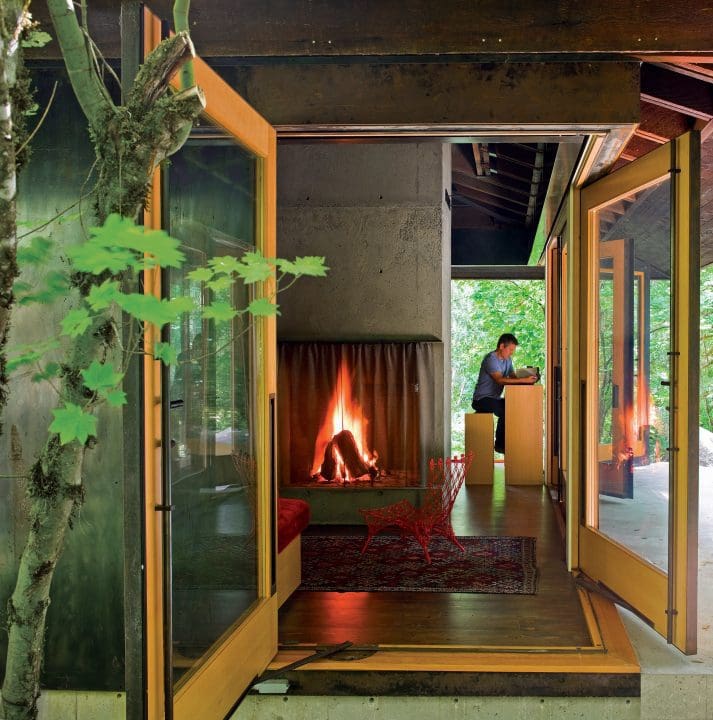
The square base of the two-level structure is rendered in cast-in-place concrete, as is the large central fireplace that serves as the core and anchor for the cabin. Custom-designed, pivoting glass windows swing open to reveal the corners and sides of the space, blurring the line between inside and outside. Rusted mild steel siding wraps the exterior areas not given over to windows. Deep overhangs shelter the main living area from the regular rain showers. Concrete patios extend the living space outdoors and follow the contours of the land toward the water.
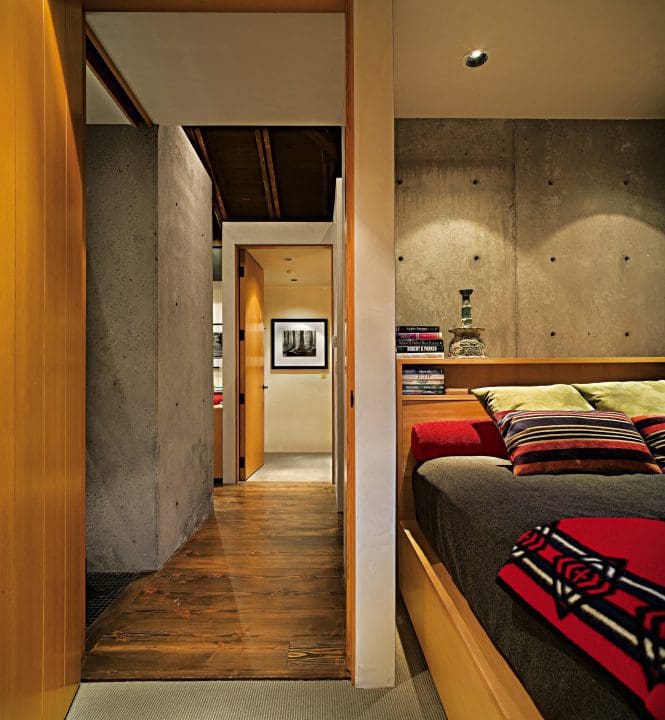
The cabin is about being outdoors, not indoors. The two bedrooms and bathroom are just large enough to fulfill their functions. The wood used for construction—for rafters, flooring, window frames, and doors—was salvaged from an old warehouse slated for demolition. The varying tones of the wood reveal its history and use. Over time, the cabin will become more and more muted in appearance, blending in and eventually disappearing into the forest.
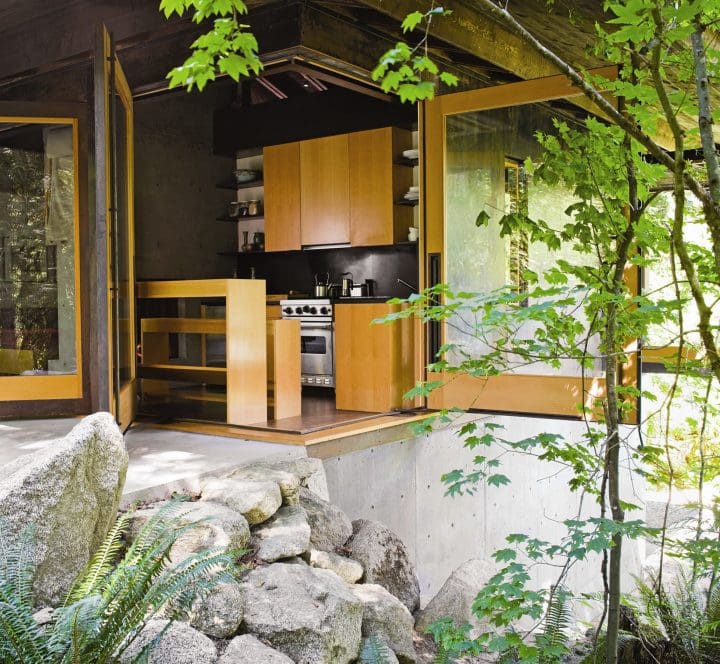
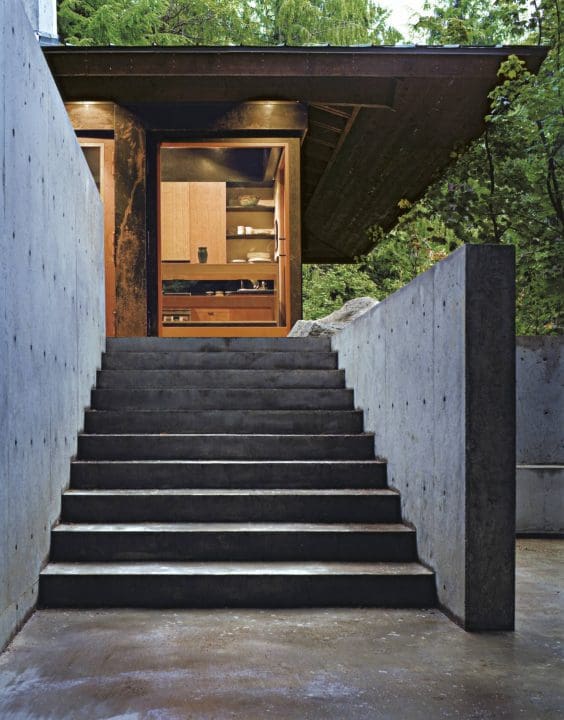
Tye River Cabin is essentially broken into four quadrants and discrete rooms. The fireplace is the hinge, in a sense, that gathers the parts and pieces of the home together—it’s a very important structural element that you’re constantly aware of inside. It’s the center of the house, literally and figuratively.Tom Kundig, FAIA, RIBA
Design Principal
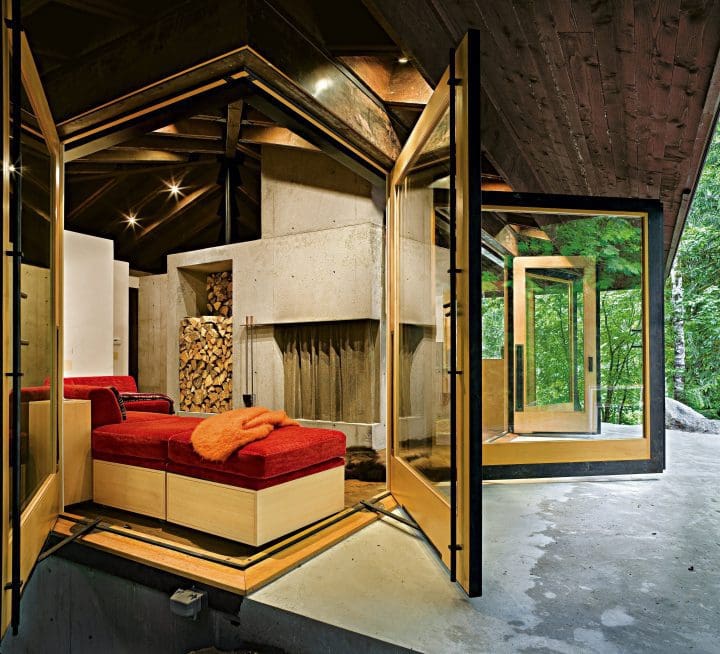

Fashion Climber
New York, New York

Transparent Loft
Seattle, Washington
Awards
2009
AIA Northwest and Pacific Region Honor Awards, Merit Award
2007
AIA National Housing Committee Awards, Committee Award
Chicago Athenaeum American Architecture Awards, American Architecture Award
2006
AIA Seattle Honor Awards, Merit Award
Publications
2017
“Future in Ruins: Small Open-Plan, Concrete & Wood Cabin.” Dornob, May 2017. Web.
Williams, Allison. “Architect Tom Kundig Is the King of Cabin Porn.” Seattle Met, June 2017, 55-57. Print.
Williams, Allison. “Architect Tom Kundig Is the King of Cabin Porn.” Seattle Met, 15 May 2017. Web.
2016
“Tye River Cabin.” Archatlas, 31 Jan. 2016. Web.
2009
Albert, Fred. “Small by Nature.” Metropolitan Home, June 2009, 100-107. Print.
2008
Teagarden, Rebecca. “Retreat at the River.” Inhabit, Spring 2008, 21-26. Print.





