Located at the base of Camelback Mountain—the area’s most recognizable and iconic natural feature—the residences of Summit are inspired by their powerful context. In both materiality and experience, the design takes cues from the distinct geology and textures of the landscape, including the ever-changing seasonal features of the sky, flora, and fauna. The architectural expression balances order and rhythm with moments of serendipity, responding to the site’s topography and shifting view opportunities.
Summit
Scottsdale, Arizona
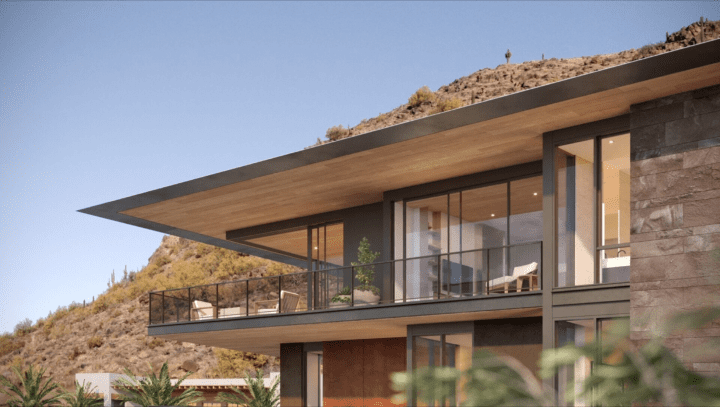
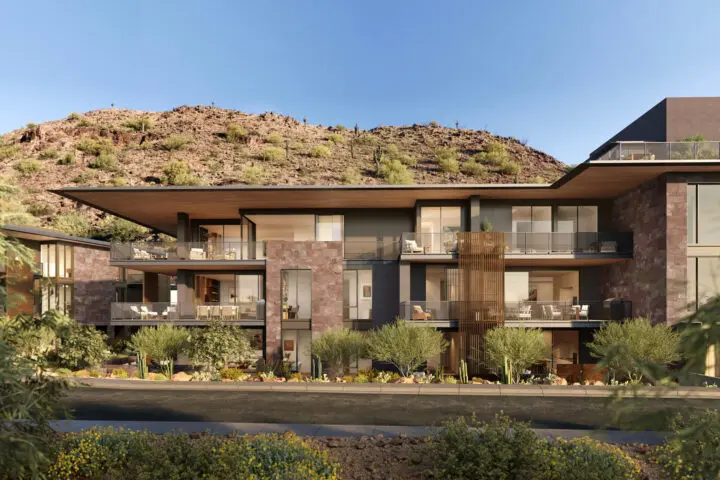
The residences are distinct from buildings in the development, with a more organic expression and materiality. The homes sit on a stone foundation, emerging out of a groundscape of native plants and boulders, blurring the line between built and natural environments. Each building element helps to frame space within the home while creating depth and richness on the exterior. Deep cantilevered roof lines, shaped in response to the movement of the sun, foster outdoor living opportunities around each home. Here, both light and shadow are celebrated, throughout each day as well as all four seasons.
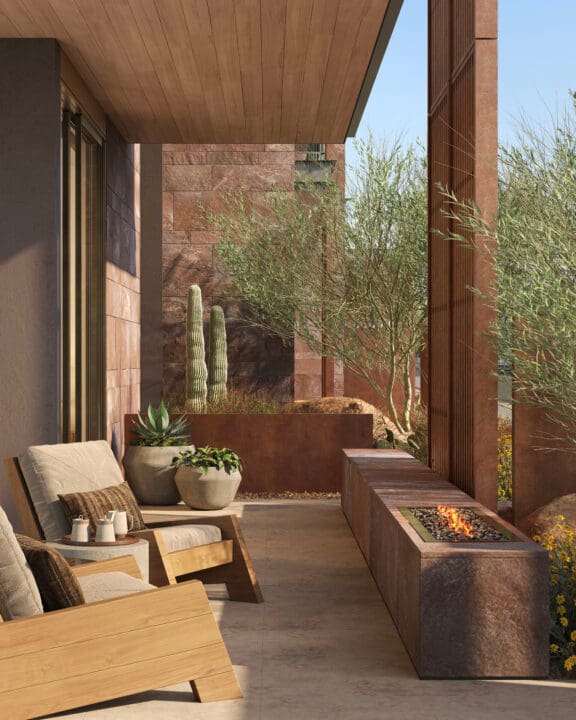
The homes’ mountain-facing zones embrace the site topography with organic stone walls and surfaces that draw direct connections to the tones and textures of Camelback. Grounding materials such as stone, stucco, and warm metals provide an organizing framework for the lighter, more delicate insertions like screens, glazed facades, and cantilevered roof overhangs. Interior walls provide a lighter tonality to balance interior spaces and highlight key features. Oversized sliding doors, furniture-grade casework, and built-in fire tables merge function with a sense of delight.
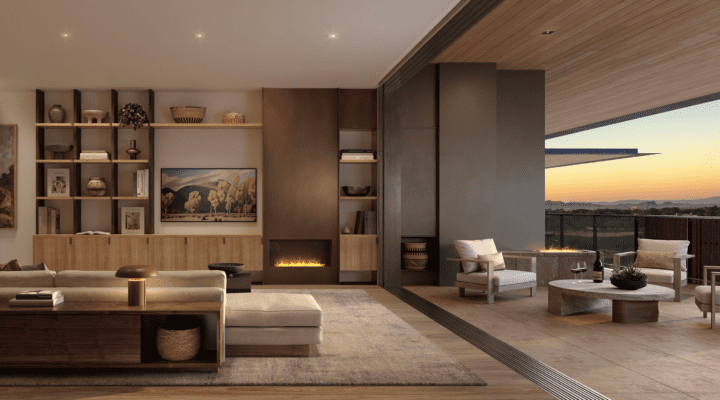
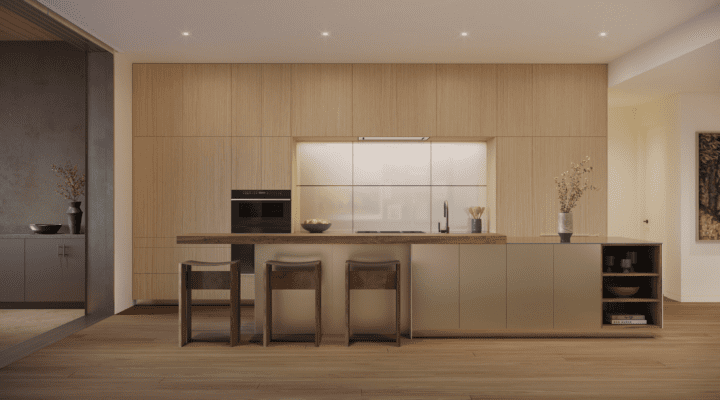
The lifestyle at Summit is characterized by casual, versatile indoor-outdoor living. The layout of each home ensures a natural flow from interior kitchen and living areas, through an indoor-outdoor great room, and into the outdoor gathering zones. Outside, native plantings frame comfortable, intimate, and sheltered spaces.
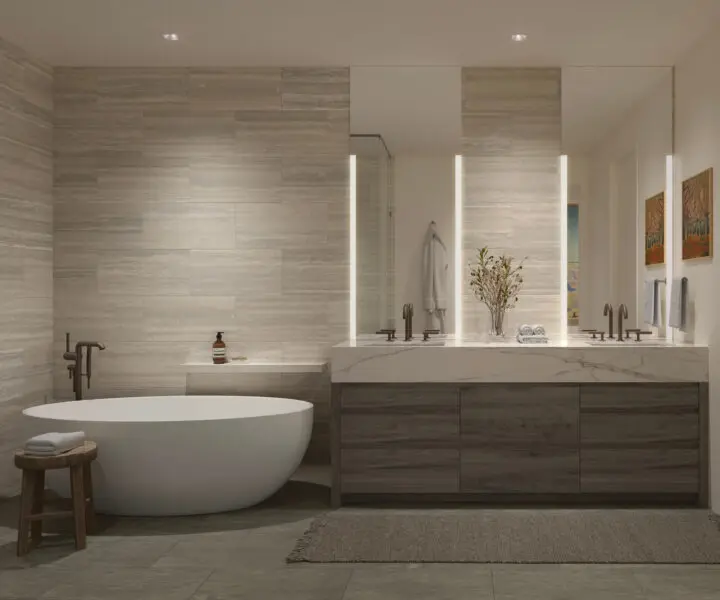
Upper-level spaces, including dramatic penthouses, take advantage of 360-degree views to Papago Buttes and Camelback Mountains, distant valleys, and the Ascent poolside. Gracious bedroom suites create private inner sanctuaries, balancing wide prospect views with more intimate and protected spaces of refuge. Additional flexible program zones can be used as offices, studies, art studios, theaters, and more.
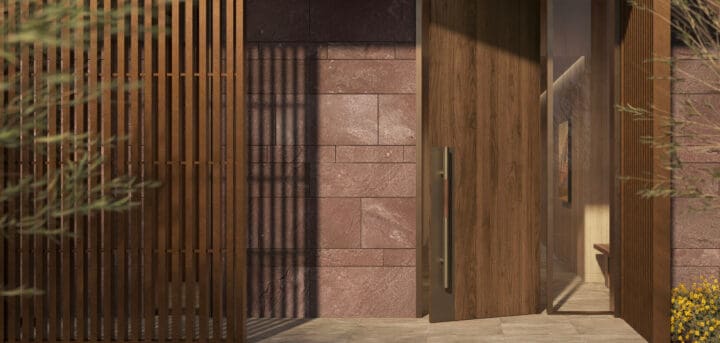
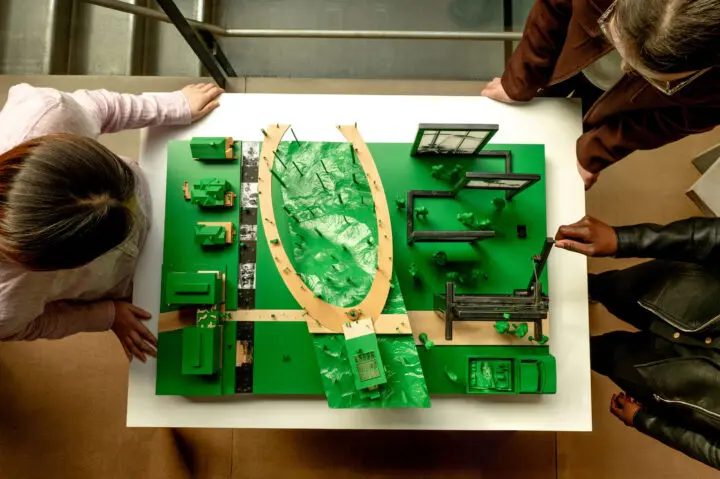
3 Porches, 3 Scales
Venice, Italy

Bay FC Training Facility
San Francisco, California
Team
-
Aya Sakurai
Megan Kendrick





