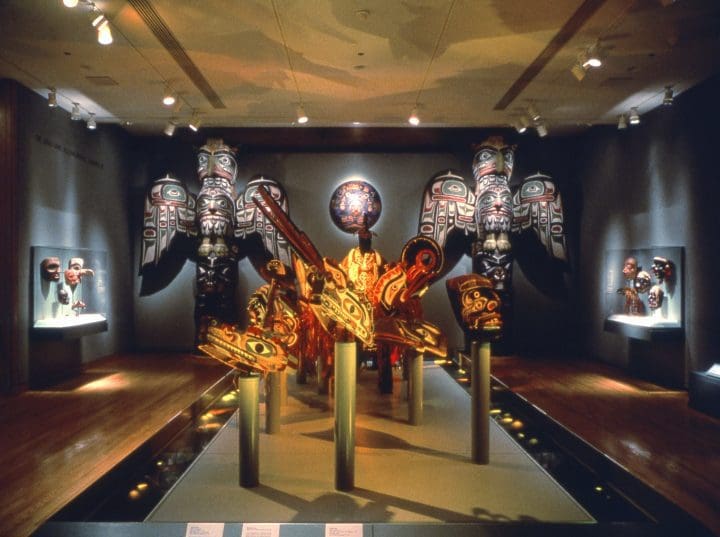As an outgrowth of our role as associate architect to Venturi, Scott Brown & Associates for the Seattle Art Museum building, we were selected as the primary designer for the museum’s 34,000 square feet of permanent galleries. The concept for the galleries was to create drawing rooms to accommodate classical art, and lofts for contemporary and native people’s works. Casework is designed to be part of the rooms, eliminating the “aquarium” effect common to freestanding exhibit cases. In addition to gallery design, we orchestrated the technical and logistical elements of both back- and front-of-house systems.
Seattle Art Museum Permanent Galleries
Seattle, Washington


Publicis Lobby and Reception Remodel
Seattle, Washington

One in a Million at [storefront] Olson Kundig
Seattle, Washington
Team
Publications
1992
Littlejohn, David. “New Venturi Museum a Hit in Northwest.” The Wall Street Journal, 25 Feb. 1992, A16. Print.
Stephens, Suzanne. “Northwest Passage: Seattle Art Museum.” Architecture, Aug. 1992, 56-65. Print.
Ward, Robin. “Art Museum Designed As People Place.” The Vancouver Sun, 23 May 1992, D10. Print.
1991
Canty, Donald. “Museum is a compelling showcase for art.” Seattle Post-Intelligencer, 5 Dec. 1991, C1-5. Print.
Hackett Regina. “Museum on Target for Opening Date.” Seattle Post-Intelligencer, 28 Feb. 1991. Print.






