The main branch of a growing ophthalmology practice, Retina Associates of Michigan merges a residential sensibility with the unique needs of a specialty medical office. The efficient, flexible office fosters a comfortable and welcoming interior environment, supporting wellness outcomes for both patients and staff.
Retina Associates of Michigan
Grand Blanc, Michigan
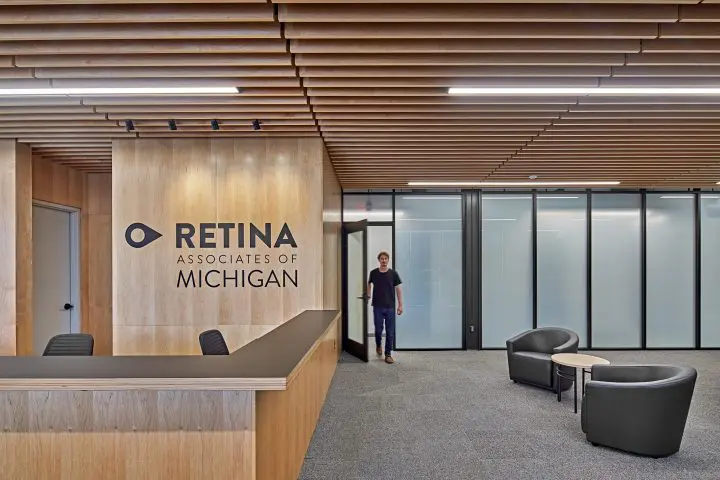
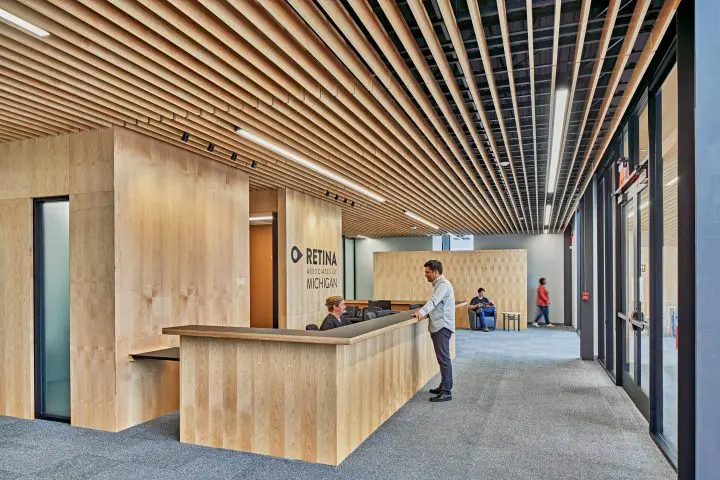
Expansive transparency at the building entry communicates the office’s public areas to the exterior, with a steel arrival canopy to protect the patient drop-off zone. Inside the lobby and waiting room, a muted palette protects sensitive eyes while light-colored maple wood paneling adds warmth and texture. A frosted glass wall separates the lobby from the main patient circulation pathway, borrowing natural daylight and preserving privacy.
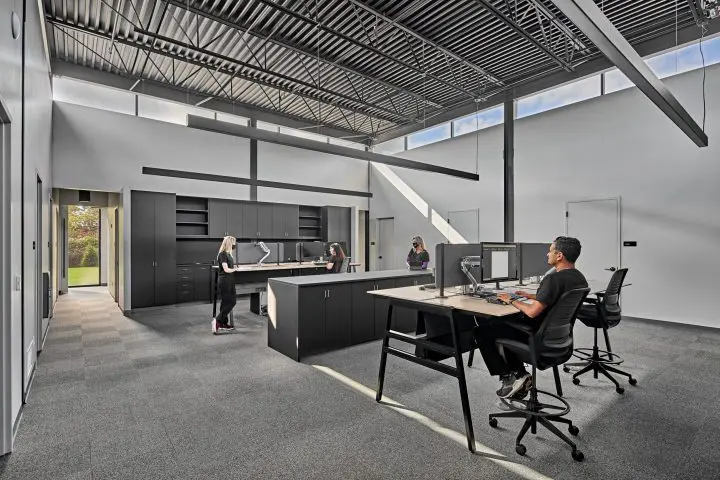
At the core of the office, staff work together in an open, collaborative pod. Examination rooms ring the perimeter of the work pod, reducing the distance staff and doctors travel between appointments to maximize operational efficiency. Dual entrances to each exam room demarcate public and private zones, shielding patients from the heightened activity of the work area.
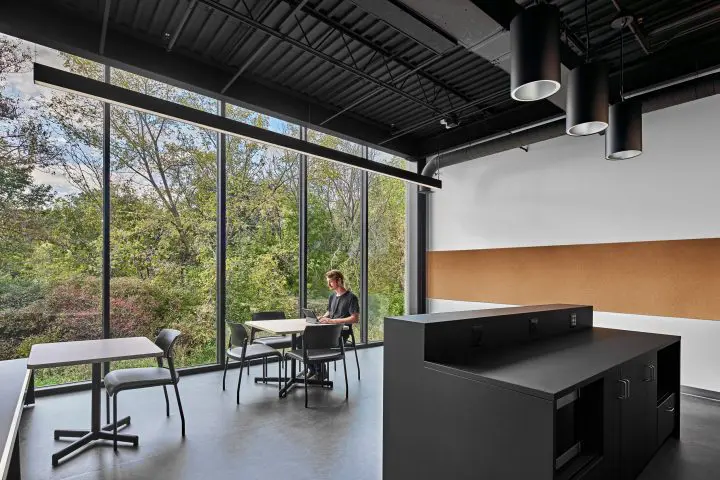
Informed by research demonstrating that people get fatigued more quickly without access to natural light, clerestory windows wash the central work pod with daylight. Slot windows cap interior circulation pathways, framing views to the surrounding landscape. At the rear of the building, the doctors’ workspace and a staff lounge feature full-height window walls that provide unobstructed views of the protected wetlands and forest that border the site.
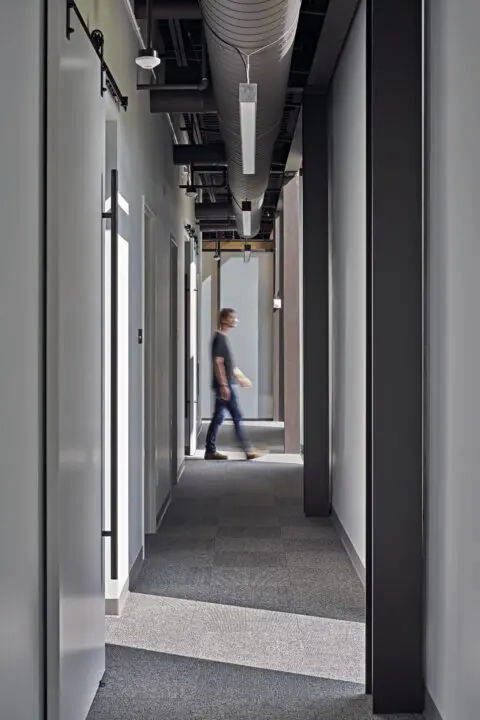
One of the client’s key goals for the Grand Blanc office was an efficient plan layout that minimized movement for doctors and staff, while clearly separating staff and patient zones. Olson Kundig’s design creates a concentric office layout with employees working at a central work pod, surrounded by a series of exam rooms and a patient circulation zone. Intensive daylight modeling allowed us to create a pleasant, functional work area at the center of the building, while providing access to balanced natural light.Christopher Gerrick, AIA, LEED AP BD+C
Principal / Project Manager
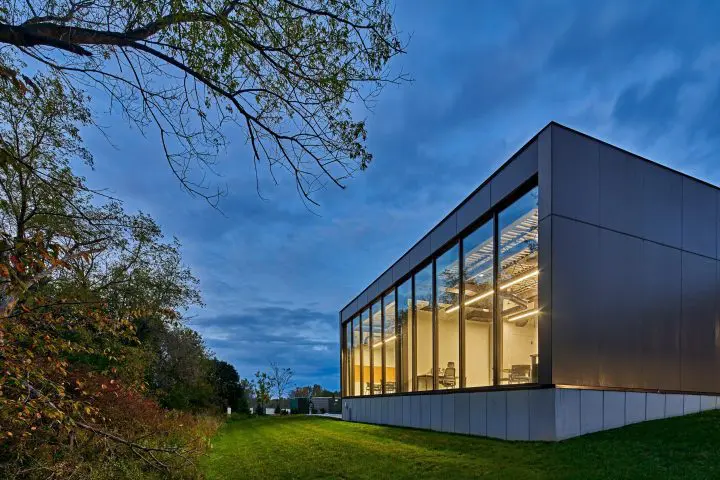

Hudson Valley Residence
Westchester, New York
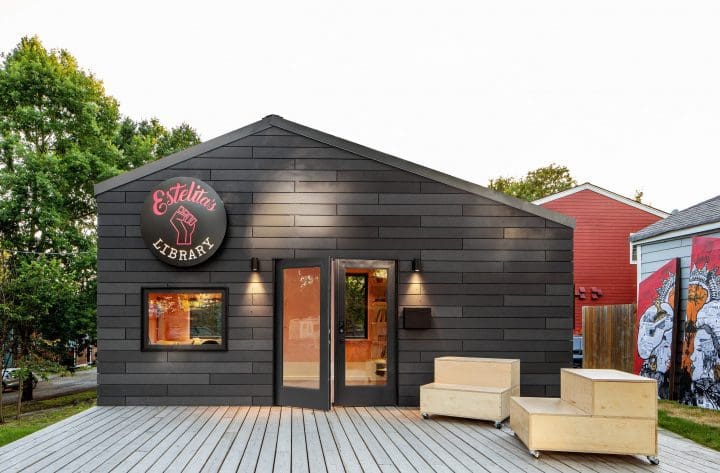
Estelita’s Library
Seattle, Washington
Team
-
Christopher Gerrick
-
Roma Shah
-
Sarah Muchow
-
Eric Druse






