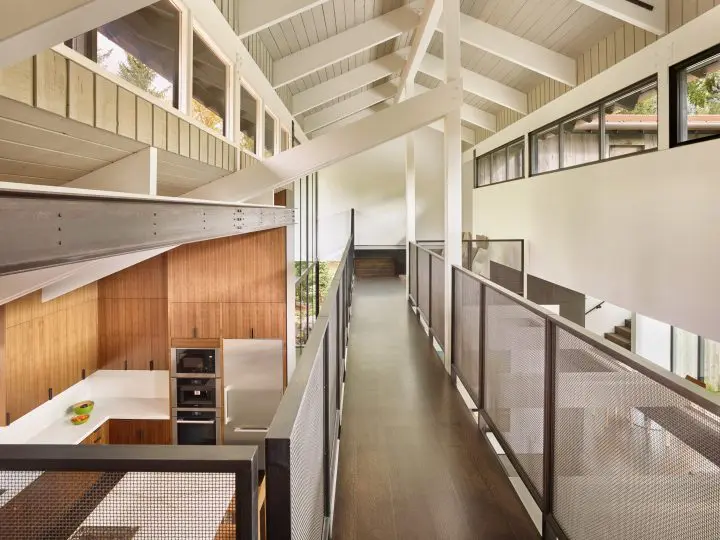The design intent for this remodel was to open the floorplan and connect all zones inside and out to create a modern living space, while preserving many of the unique details that the family loved. The original interior wood walls and post and beam construction were maintained and strengthened, while additions on the front doubled the square footage adding a bunkroom and additional bedrooms and bathrooms. An existing bridge across the second story was opened up and now connects the new and existing portions. The clerestory windows above the bridge frame the nearby mountains, and a reading nook offers elevated views of the wooded valley.
Deer Run
Ketchum, Idaho


City Cabin
Seattle, Washington

City of Loneliness
Daegu, South Korea





