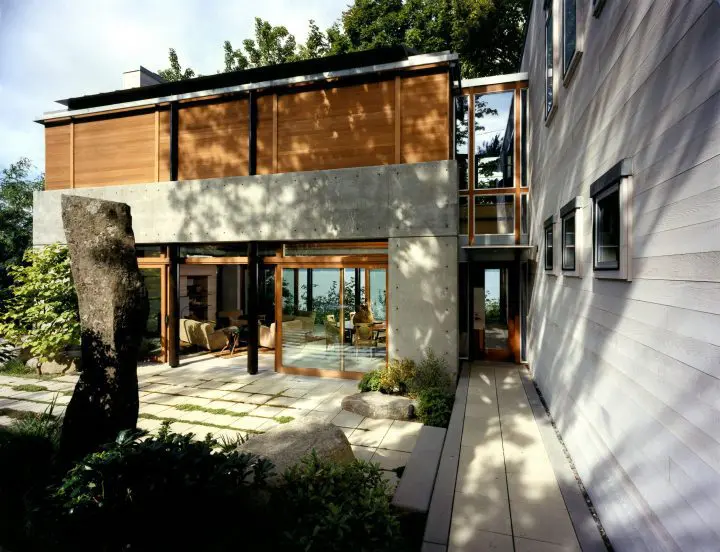Carraig Ridge Passive House is a prototype for nine variant houses to be developed in a cluster of 3-5 acre lots. The development of a small portion of the property will partially fund the creation of a 4,000 acre nature reserve.
The goal is to create a building with a 300 year life span, with the aim that working within the inherent constraints presented by this timeline will produce innovative results. Additionally, the building must meet passive house standards—a super energy efficient standard that aims to slash heating energy consumption of buildings by 90%. Because of the rising cost of energy, we aimed for 4kbtu’s/ SF per year.









