A balancing act of prospect and refuge, Burnt Rock is a 600-square-foot cabin perched on a hilly, tree-covered site in Minnesota. At one end, the structure is grounded in the terrain; at the other, it cantilevers over the meadow, with views toward the lake landscape. Its simple material palette of wood, glass, and concrete is punctuated by a bold red front door.
Burnt Rock
Grand Marais, Minnesota
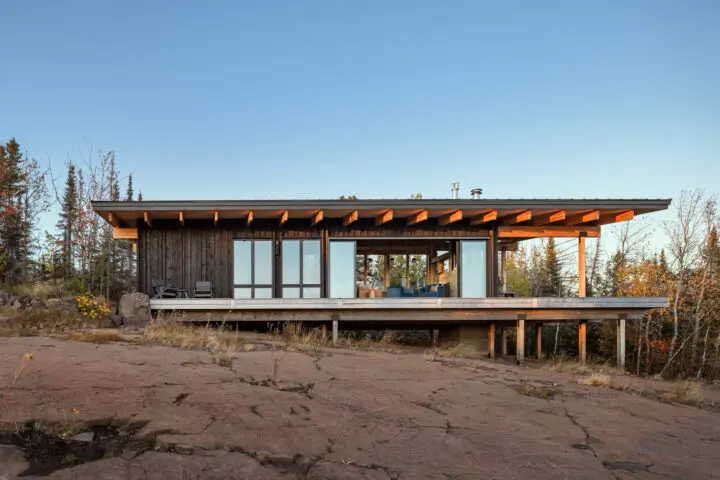
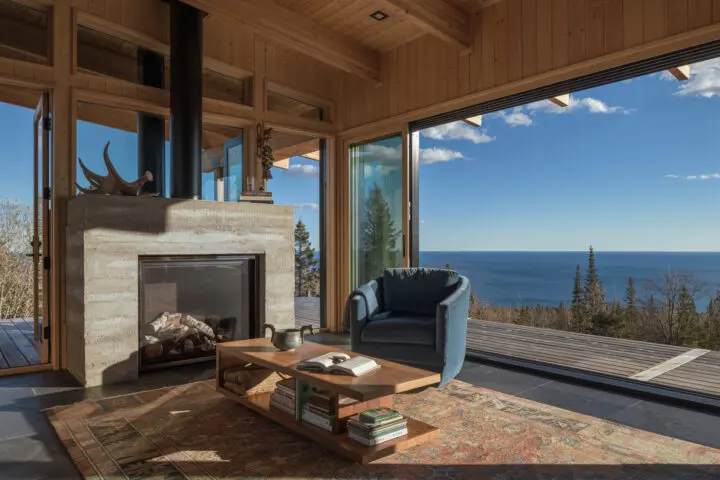
Inside, the main gathering space is composed of a modest kitchen, dining area, and living area, anchored by a concrete fireplace. Floor-to-ceiling glass walls frame sweeping views of the lake and rolling hills, sliding open to connect seamlessly to a spacious, south-facing deck. A deep overhang and wood-burning grill extend the living space outdoors, allowing for year-round use. The bedroom suite is nestled into the more sheltered, earthbound portion of the cabin, creating a sense of retreat.
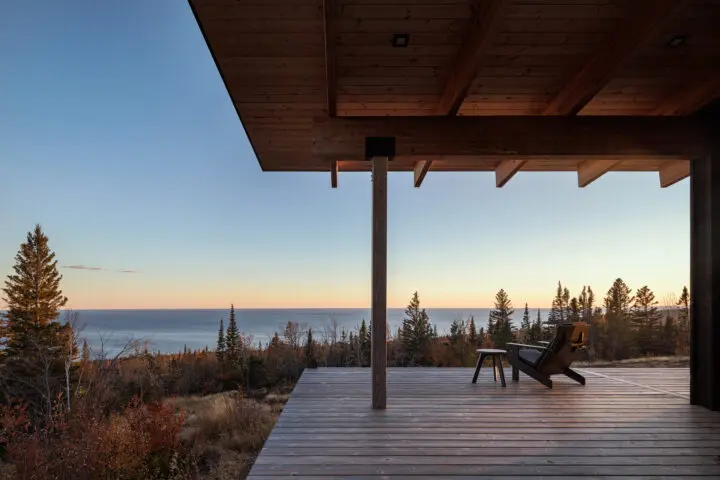
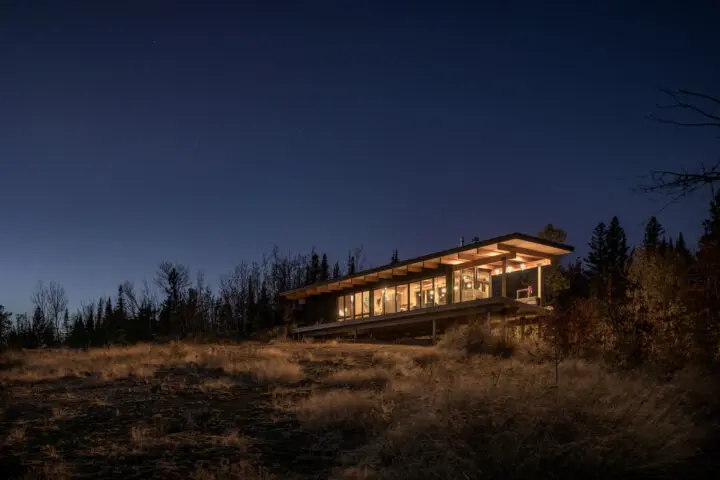
Burnt Rock is designed to be grounded in the earth as well as lift off from it, allowing the home to hover above the meadow and capture that big horizon of the lake and the landscape beyond.Tom Kundig, FAIA, RIBA
Design Principal
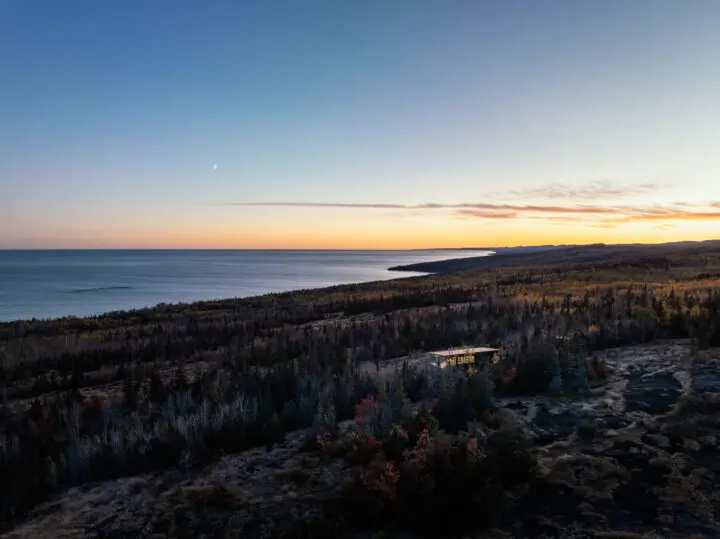

Gaeseon (개선) House
Seattle, Washington
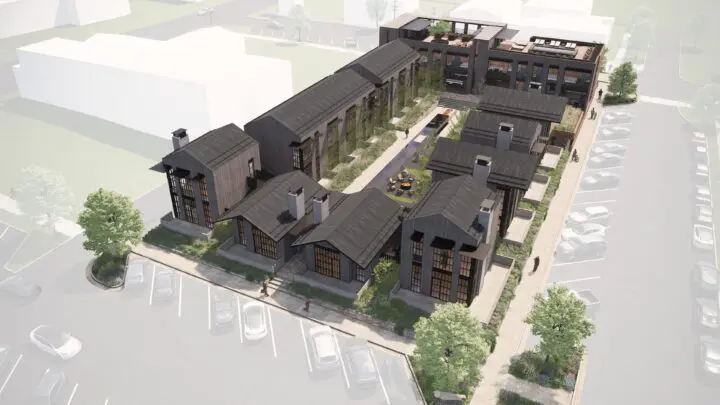
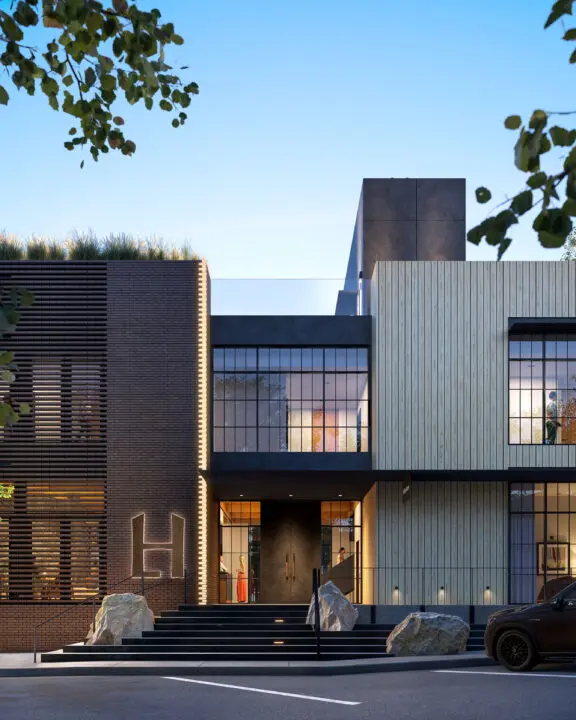
Larch House
Whitefish, Montana




