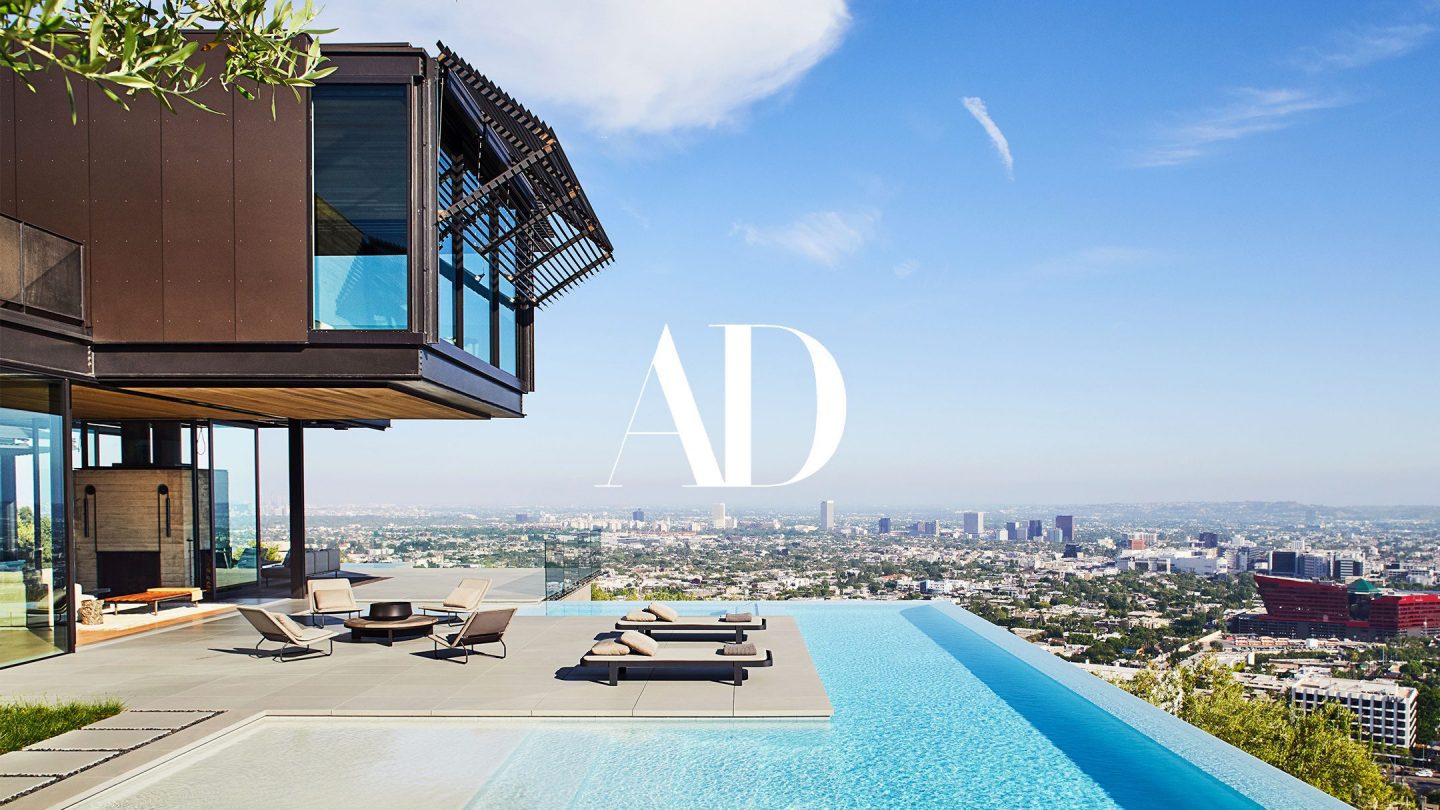
Tom Kundig‑designed West Hollywood Home Featured in Architectural Digest
2019/10/09
In an issue devoted to California architecture, the November 2019 edition of Architectural Digest features a Tom Kundig-designed residence in West Hollywood. Known as “Collywood,” the home maximizes sweeping views of downtown Los Angeles and the Hollywood Hills.
The home balances public and private spaces, providing a venue for large-scale gatherings as well as a private master suite and rooms dedicated to the client’s hobbies. A series of operable window walls blur the boundaries between inside and out, extending the living space outside into the temperate Southern California climate.
“The house expands and contracts easily,” says Tom Kundig, FAIA, RIBA, Design Principal. There’s always something that feels more protected and something that feels more open.”
Read more at Architectural Digest online, or pick up a copy on newsstands now.
Collywood, West Hollywood, CA, USA
Design Principal: Tom Kundig, FAIA, RIBA
Project Manager: Elizabeth Bianchi Conklin, AIA, LEED® AP
Architectural Staff: Patricia Flores, Cameron Shampine and Evan Harlan
Interior Design: Debbie Kennedy, LEED® AP ID+C
Interior Design Staff: Amanda Chenoweth, Ana Brainard and Crisanna Siegert
Art Consultant: Jerry Garcia, LEED® AP
General Contractor: MG Partners
Owner’s Representative: Lee Gilman Builders
Civil Engineer: T Engineering Group
Structural Engineer: PCS Structural
Mechanical Engineer: Prime Aire
Electrical Engineer: Buratti & Associates
Landscape Architect: Clark & White Landscape
Lighting Design: Illum Lighting Design
Audio-Visual Consultant: Black’s Electric
Gizmo Design: KB Architectural Services with Phil Turner
Gizmo Fabrication: Meta Design
Energy Consultant: Newton Energy
Pool and Hot Tub Design: Holden Water
Land Use Consultant: Crest Real Estate