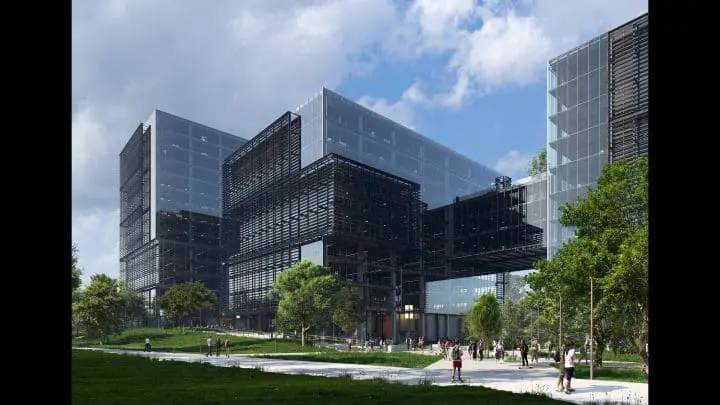
Olson Kundig Designs New High-Rise Along Atlanta BeltLine
Olson Kundig is pleased to share the design of 760 Ralph McGill Boulevard, a new mixed-use high-rise development currently under construction along Atlanta’s BeltLine. Led by developer New City, LLC, this new 1.1 million-square-foot project includes office space and street-level retail organized around a central public plaza. The project, which is located on the site of a former Georgia Power operations center, also includes HKS as executive architect and Brasfield &Gorrie as general contractor.
“We’ve always felt this unique site gave us the opportunity to do something truly iconic,” says Jim Irwin, president of New City, LLC. “The new buildings expand local civic and cultural amenities, as well as introducing a modern new workplace for our future tenants.”
Designed to create new urban connections between Old Fourth Ward Park and the rapidly revitalizing Atlanta BeltLine corridor, 760 Ralph McGill Boulevard is organized around two portals. The first portal frames views of downtown, symbolizing a look towards the future, while the second portal connects to the historic Fourth Ward Park. The main plaza will connect to the planned light rail station on the BeltLine, and the building will incorporate a bike path that connects to the BeltLine Bicycle Trail and inner-city bike trails beyond. Last fall, it was confirmed that web-based marketing company MailChimp will be the project’s anchor tenant.
“We’re deeply honored by the opportunity to design a flexible, functional workspace that also serves the surrounding community,” says Olson Kundig principal and owner Tom Kundig. “This high-performing project merges a future-looking sustainability agenda for the city with a design that activates the public realm.”
Integrated sustainable design features will reduce energy consumption, address stormwater runoff and encourage alternate forms of transportation. The design team utilized extensive daylight and thermal modeling to create a customfaçade that will enhance building performance while maintaining access to natural daylight and thermal comfort for occupants. High floor-to-floor heights and optimized floorplates further maximize spatial daylight autonomy. The building is targeting LEED® Gold Certification.
“The building and its dynamic central plaza create a new link between the historic Fourth Ward Park and the rapidly revitalizing BeltLine corridor,” adds Olson Kundig principal and owner Kirsten Ring Murray. “This project showcases Atlanta’s position as a leader in innovation, as well as its vision for a walkable, livable business district that responds to the evolving needs of office tenants.”
760 Ralph McGill Boulevard, Atlanta, Georgia, USA
Design Principal: Tom Kundig, FAIA, RIBA
Design Principal: Kirsten Ring Murray, FAIA
Principal: Steven Rainville, AIA, LEED® AP
Project Manager: Kimberly Shoemake-Medlock, AIA
Project Architect: John Hallock, AIA, LEED® AP
Architectural Staff: Christopher Hall, Kailin Wang, Ana Brainerd, Betty Huang, Evan Harlan, Erik Gunderson, Amir Ghazanfari, Laura Sinn and Alexis Burson Nichol
Director of Building Performance: Vikram Sami, AIA, BEMP, LEED® AP
Interior Design: Sarah Muchow, IIDA, NCIDQ, and Margaret Undine, NCIDQ
Interior Design Staff: Kinsey Johnson
Project Administrator: Jane Devine
Developer: New City, LLC
Executive Architect: HKS
General Contractor: Brasfield & Gorrie
Design Landscape Architect: Future Green Studio
Landscape Architect, Civil Engineer and Parking & Traffic Engineer: Kimley Horn
Structural Engineer: Uzon + Case
Sustainability, LEED and Commissioning: Working Buildings
MEP Engineer: ENGR3 Consulting Engineers
Façade Consulting: Front
Lighting Design: Niteo
Estimator: Arc Cost Group
Accessibility: Studio Pacifica