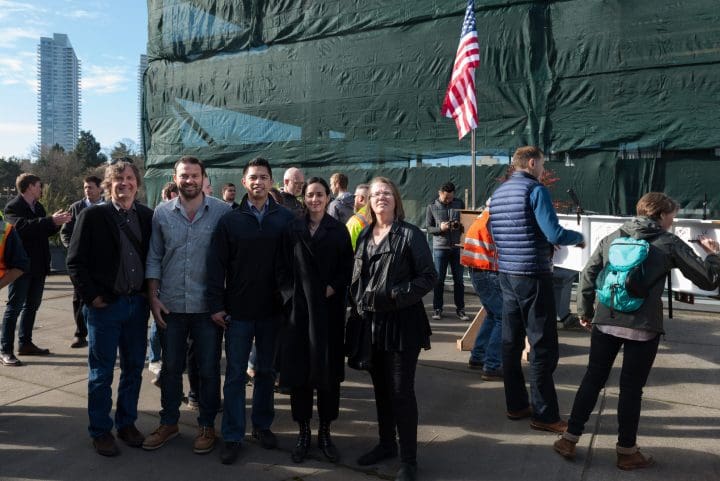
9th & Thomas Topping Out Ceremony
On Friday, February 17, the Olson Kundig 9th & Thomas project team joined partners on site for the topping out ceremony of the new South Lake Union building. Attending the event was design principal, Tom Kundig, principal, Kirsten Ring Murray, and Project Manager, Jeff Ocampo. In addition, team members from 9th & Thomas Partners, Sellen Construction Company, Urbis Partners, Costigan Integrated, Heartland, Magnusson Klemencic, McKinstry, and SiteWorkshop were also in attendance.

The 9th and Thomas building’s design―which focuses on expansive floor plans, flexible spaces and communal gathering―supports the owner’s intention to create a legacy building that will remain relevant and vital as its tenants and uses evolve through the years.
A focal point of the office and retail structure is its ground-level “living room” space, defined by a porous entry that brings the outside in and welcomes not only the building’s users, but the community at large. The building’s exterior design attempts to bring scale to its 230,000 square feet. The largely glass and steel 12-story tower appears to gently cascade downward towards the podium, its façade accented by inward-facing notches and outward-facing bays.

The LEED Gold building will incorporate operational windows in the upper-level office spaces for natural ventilation, tenant-controlled shutters to temper glare and allow for privacy in the lower-level podium offices, and an energy efficient mechanical system that features chilled beams throughout. The building is scheduled for completion by the close of 2017. For additional information visit www.9thandthomas.com.