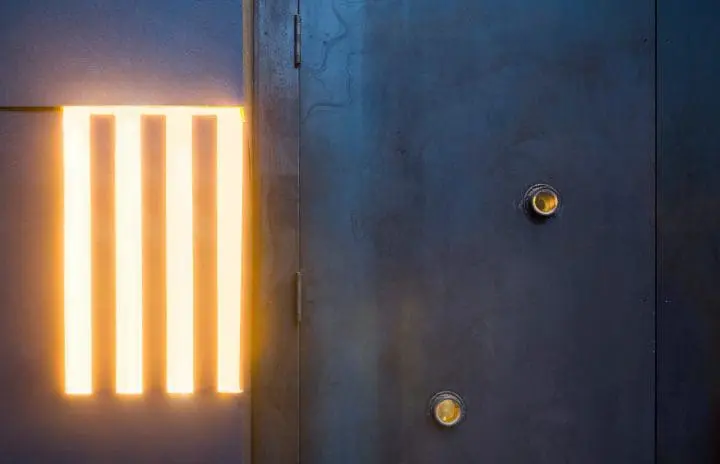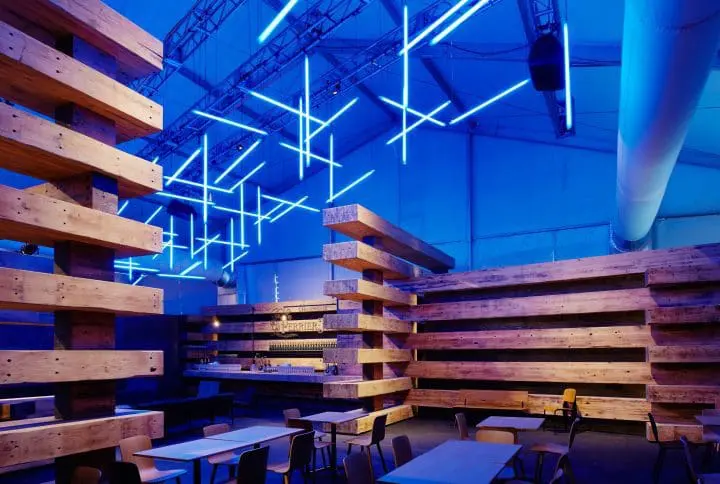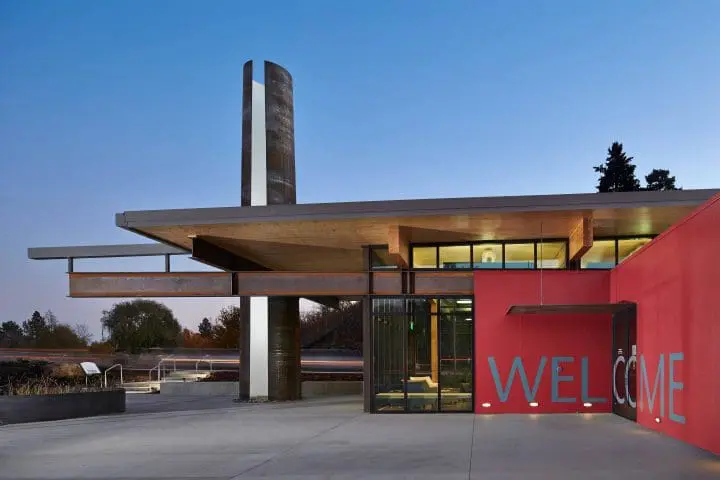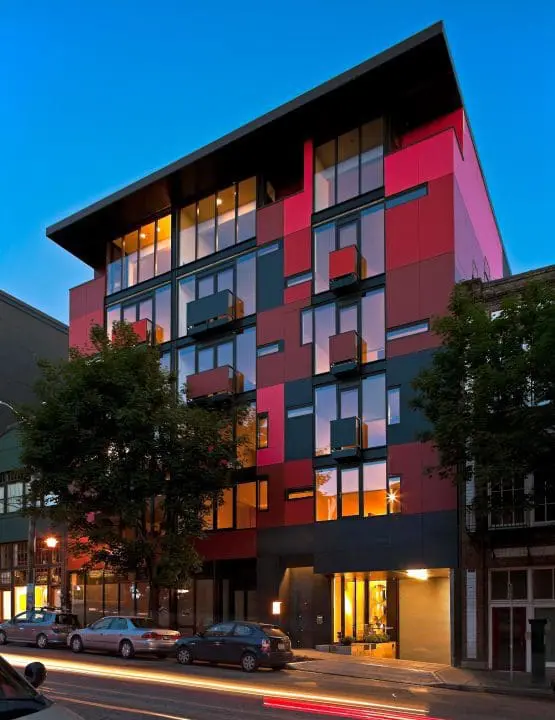1111 E. Pike brings architectural diversity to the Pike/Pine neighborhood by serving as a modern counterpoint to nearby remodeled historic structures. The site’s long history as part of Seattle’s auto row is captured in the building’s tall, wide windows and high ceilings, the use of steel, and an exterior of panelized siding with a palette inspired by classic car colors from the 1950s.
1111 E. Pike
Seattle, Washington


38 Beams – The Collectors Lounge at Design Miami, 2014
Miami, Florida

Washington State University Visitor Center
Pullman, Washington
Awards
2011
AIA National Housing Awards, AIA National Housing Award
AIA Seattle and Seattle DJC, Project of the Month: February
Publications
2015
Keeley, Sean. “Cornerspotted: Eleven Eleven Pike Grows Up & Up.” Curbed Seattle, 6 Nov. 2015. Web.
2011
“1111 E. Pike.” Be One Magazine, June 2011, 48. Print.
Enlow, Clair. “Project of the Month: Pike-Pine sports a new machine for living.” Seattle Daily Journal of Commerce, 9 Feb. 2011, 3,11. Print.
2009
O’Leary, Shannon. “Shape Shifting.” Seattle Magazine, October 2009, 52-55. Print.
2008
“Kundig does condos.” Seattle Daily Journal of Commerce, 12 March 2008, 1. Print. Web.
O’Leary, Shannon. “Artful Lodger.” Seattle Magazine, October 2008, 56-61. Print.
